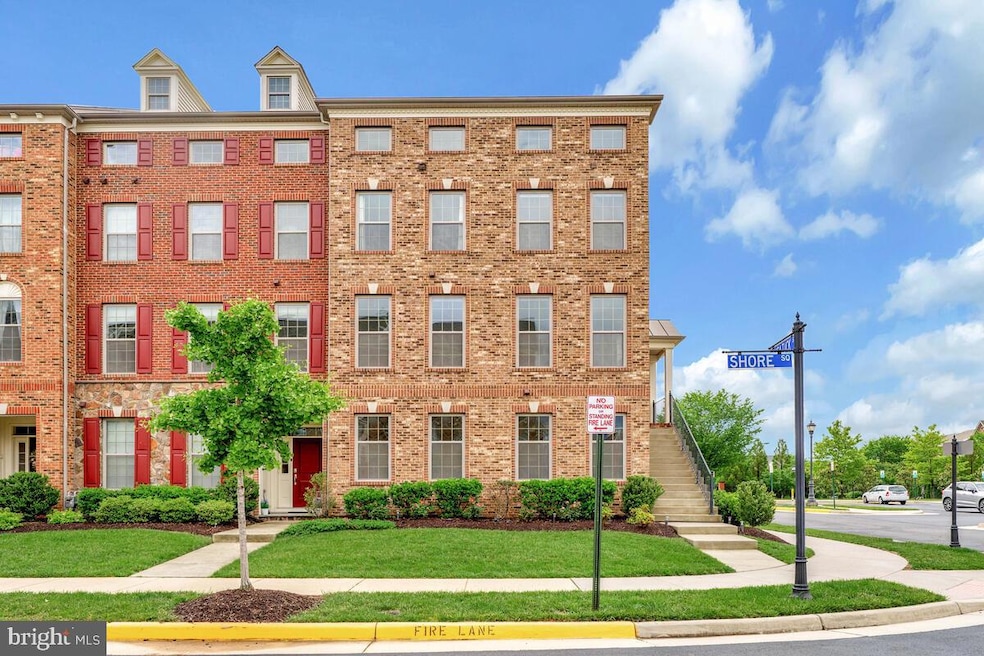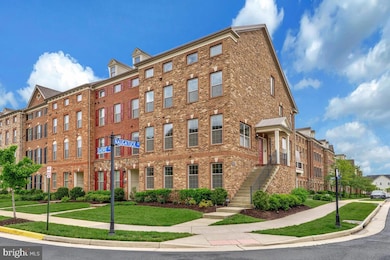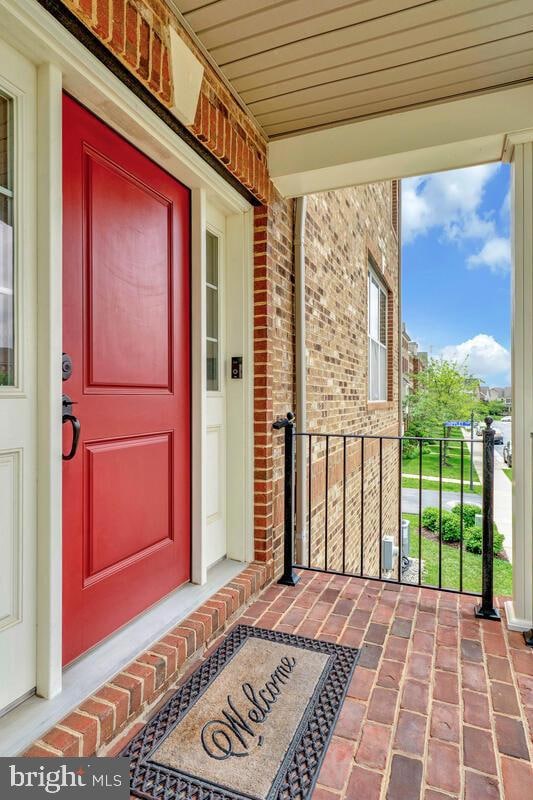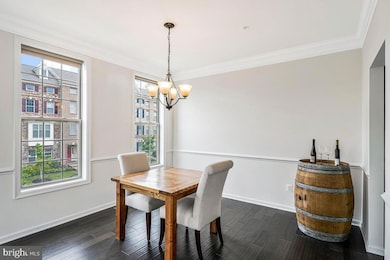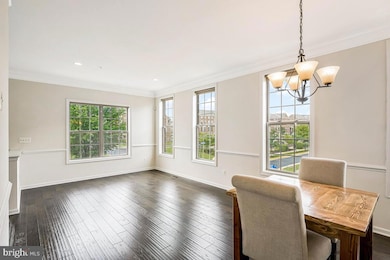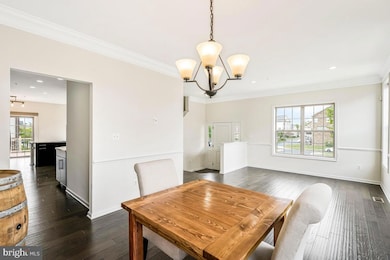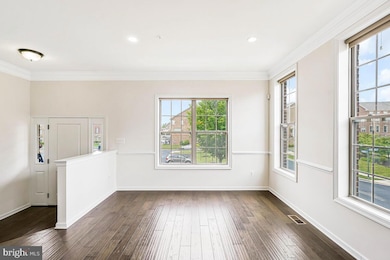
22635 Naugatuck Square Ashburn, VA 20148
Estimated payment $5,594/month
Highlights
- Fitness Center
- Spa
- Open Floorplan
- Moorefield Station Elementary School Rated A
- Eat-In Gourmet Kitchen
- Clubhouse
About This Home
Welcome to this stunning 4-bedroom, 4.5-bath end-unit townhome in the heart of Ashburn! Brimming with natural light and elegant finishes, this spacious home features crown molding, luxury hardwood and vinyl plank flooring, and an open floor plan perfect for modern living. The gourmet kitchen opens to a private deck and includes stainless steel appliances, granite counters, and ample cabinetry.
Relax in the inviting living room with a gas fireplace and blower for added comfort, or unwind on the rooftop terrace with a private hot tub—perfect for entertaining. The oversized primary suite boasts an expansive walk-in shower and generous closet space. Each level offers a bathroom, and the second floor includes freshly installed LVP flooring.
Additional highlights include a professionally epoxied garage floor, oversized 2-car garage, full-sized washer and dryer, and abundant storage throughout. All window treatments and the hot tub convey. Enjoy unbeatable convenience just steps from the Metro, Moorefield Station Elementary, community pool, clubhouse, playground, and nearby walking trails. Minutes from Route 267, shopping, dining, and more!
Townhouse Details
Home Type
- Townhome
Est. Annual Taxes
- $6,804
Year Built
- Built in 2016
Lot Details
- 3,485 Sq Ft Lot
- Extensive Hardscape
HOA Fees
- $181 Monthly HOA Fees
Parking
- 2 Car Direct Access Garage
- Lighted Parking
- Rear-Facing Garage
- Garage Door Opener
- On-Street Parking
- Parking Lot
Home Design
- Brick Exterior Construction
- Masonry
Interior Spaces
- 3,232 Sq Ft Home
- Property has 4 Levels
- Open Floorplan
- Crown Molding
- Ceiling Fan
- Recessed Lighting
- Gas Fireplace
Kitchen
- Eat-In Gourmet Kitchen
- Breakfast Area or Nook
- <<builtInOvenToken>>
- Cooktop<<rangeHoodToken>>
- <<builtInMicrowave>>
- Dishwasher
- Kitchen Island
- Disposal
Flooring
- Wood
- Carpet
- Ceramic Tile
Bedrooms and Bathrooms
- Walk-In Closet
- <<bathWithWhirlpoolToken>>
- <<tubWithShowerToken>>
- Walk-in Shower
Laundry
- Laundry on upper level
- Dryer
- Washer
Outdoor Features
- Spa
- Deck
Schools
- Moorefield Station Elementary School
- Stone Hill Middle School
- Rock Ridge High School
Utilities
- Forced Air Zoned Cooling and Heating System
- Programmable Thermostat
- Electric Water Heater
Listing and Financial Details
- Tax Lot 332
- Assessor Parcel Number 121365254000
Community Details
Overview
- Association fees include common area maintenance, lawn maintenance, management, recreation facility, snow removal, trash
- Moorefield Green HOA
- Built by Toll Brothers
- Moorefield Station Subdivision, Easton With Loft/Terrace Floorplan
- Property Manager
Amenities
- Common Area
- Clubhouse
- Community Center
Recreation
- Baseball Field
- Community Playground
- Fitness Center
- Community Pool
Map
Home Values in the Area
Average Home Value in this Area
Tax History
| Year | Tax Paid | Tax Assessment Tax Assessment Total Assessment is a certain percentage of the fair market value that is determined by local assessors to be the total taxable value of land and additions on the property. | Land | Improvement |
|---|---|---|---|---|
| 2024 | $8,377 | $786,610 | $253,500 | $533,110 |
| 2023 | $6,991 | $798,930 | $253,500 | $545,430 |
| 2022 | $6,487 | $728,910 | $228,500 | $500,410 |
| 2021 | $6,233 | $636,000 | $173,500 | $462,500 |
| 2020 | $6,146 | $593,790 | $153,500 | $440,290 |
| 2019 | $5,950 | $569,390 | $153,500 | $415,890 |
| 2018 | $6,153 | $567,140 | $138,500 | $428,640 |
| 2017 | $6,098 | $542,020 | $138,500 | $403,520 |
| 2016 | $1,586 | $138,500 | $0 | $0 |
Property History
| Date | Event | Price | Change | Sq Ft Price |
|---|---|---|---|---|
| 07/10/2025 07/10/25 | For Sale | $850,000 | -2.9% | $263 / Sq Ft |
| 05/29/2025 05/29/25 | For Sale | $875,000 | +7.4% | $271 / Sq Ft |
| 06/27/2023 06/27/23 | Sold | $815,000 | 0.0% | $252 / Sq Ft |
| 05/31/2023 05/31/23 | Pending | -- | -- | -- |
| 05/18/2023 05/18/23 | For Sale | $815,000 | -- | $252 / Sq Ft |
Purchase History
| Date | Type | Sale Price | Title Company |
|---|---|---|---|
| Special Warranty Deed | $5,685 | Westminster Title Agency Inc |
Mortgage History
| Date | Status | Loan Amount | Loan Type |
|---|---|---|---|
| Open | $41,790 | FHA | |
| Closed | $53,799 | Stand Alone Second | |
| Open | $558,280 | FHA |
Similar Homes in Ashburn, VA
Source: Bright MLS
MLS Number: VALO2097644
APN: 121-36-5254
- 22613 Naugatuck Square
- 22551 Cambridgeport Square
- 22472 Cambridgeport Square
- 22559 Windsor Locks Square
- 43061 Capri Place
- 43355 Radford Divide Terrace
- 43361 Radford Divide Terrace
- 43373 Dewey Square
- 43421 Stonewood Crossing Terrace
- 43372 Whitehead Terrace
- 22416 Philanthropic Dr
- 43447 Stonewood Crossing Terrace
- 43112 Unison Knoll Cir
- 22528 Wilson View Terrace
- 22807 Valley Preserve Ct
- 22362 Lucas Terrace
- 22355 Exe Square
- 22677 Cricket Hill Ct
- 43540 Lucketts Bridge Cir
- 22317 Seabring Terrace
- 22495 Cambridgeport Square
- 22493 Cambridgeport Square
- 43112 India Wharf Square
- 22472 Cambridgeport Square
- 43109 Clarendon Square
- 22555 Leanne Terrace
- 22591 Amendola Terrace
- 22643 Tivoli Ln
- 43353 Radford Divide Terrace
- 43361 Radford Divide Terrace
- 22371 Dolomite Hills Dr
- 43389 Radford Divide Terrace
- 22507 Philanthropic Dr
- 43429 Stonewood Crossing Terrace
- 43393 Charitable St
- 22227 Waterberry Terrace
- 22370 Lucas Terrace
- 22296 Philanthropic Dr
- 22820 Nichols Farm Way
- 43320 Barnstead Dr
