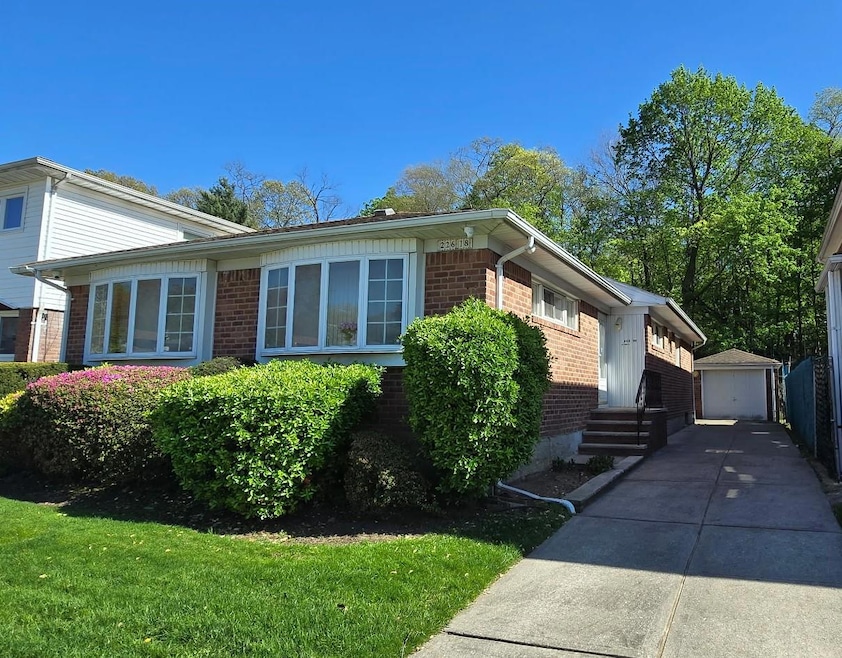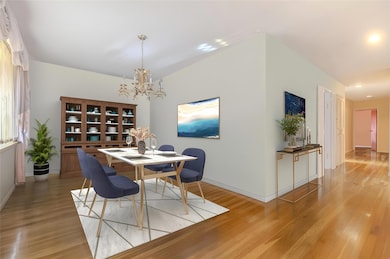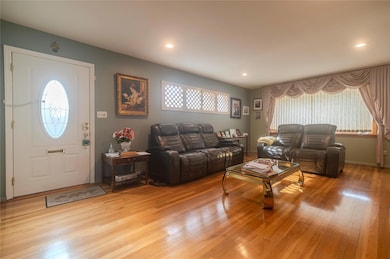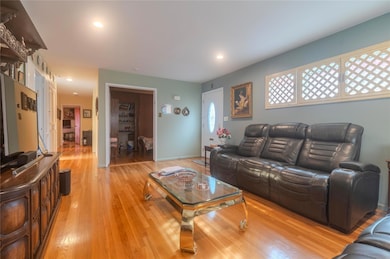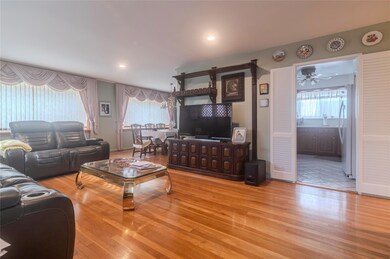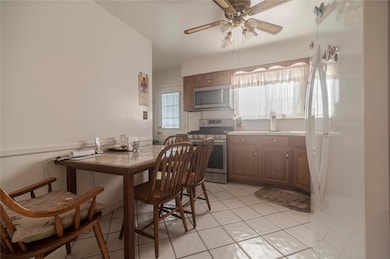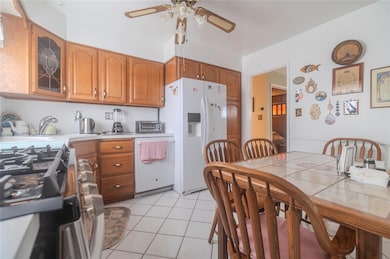
226-18 77th Ave Oakland Gardens, NY 11364
Oakland Gardens NeighborhoodEstimated payment $7,544/month
Highlights
- Ranch Style House
- Wood Flooring
- 1 Car Detached Garage
- P.S. 188 - Kingsbury Rated A
- Formal Dining Room
- Eat-In Kitchen
About This Home
Solid Brick Ranch – 4 Bed / 3 Bath – Prime LocationWelcome to this immaculate, solid brick ranch situated on a 45 x 130.42 ft. lot. This well-maintained home features 4 spacious bedrooms, 3 full bathrooms, and approximately 1,438 sq. ft. of interior living space. The layout offers a large living room, formal dining area, and a beautifully renovated eat-in kitchen with modern, monitored finishes. Enjoy year-round comfort with a brand-new Navien gas heating system and central air conditioning. This Ranch is much larger than your average Ranch!The fully finished basement includes a full bath, ceramic tile floors, a waterproofing system, and endless potential for additional living or entertaining space. Additional features include a private driveway, attached garage, low-maintenance yard, and close proximity to top-rated schools, parks, and local shopping.Move-in ready or customize to make it your own.Taxes: $10,915/year | Lot: 45 x 130.42 ft | Interior: 1,438 sq. ft. | Price: $1,288,000
Listing Agent
RE/MAX Team Brokerage Phone: 718-781-3055 License #10301210777 Listed on: 04/28/2025

Home Details
Home Type
- Single Family
Est. Annual Taxes
- $10,915
Year Built
- Built in 1950
Lot Details
- 5,895 Sq Ft Lot
- Lot Dimensions are 45 x 130.42
Parking
- 1 Car Detached Garage
- Driveway
Home Design
- Ranch Style House
- Brick Exterior Construction
Interior Spaces
- 1,438 Sq Ft Home
- Formal Dining Room
- Wood Flooring
- Home Security System
- Finished Basement
Kitchen
- Eat-In Kitchen
- Gas Oven
- Dishwasher
Bedrooms and Bathrooms
- 4 Bedrooms
- 3 Full Bathrooms
Laundry
- Dryer
- Washer
Schools
- Ps 188 Kingsbury Elementary School
- Middle School 158 Marie Curie
- Martin Van Buren High School
Utilities
- Central Air
- Humidifier
- Heating System Uses Natural Gas
- Tankless Water Heater
Listing and Financial Details
- Legal Lot and Block 61 / 7840
- Assessor Parcel Number 4078400061
Map
Home Values in the Area
Average Home Value in this Area
Property History
| Date | Event | Price | Change | Sq Ft Price |
|---|---|---|---|---|
| 05/27/2025 05/27/25 | Price Changed | $1,250,000 | -3.0% | $869 / Sq Ft |
| 04/28/2025 04/28/25 | For Sale | $1,288,000 | -- | $896 / Sq Ft |
Similar Homes in the area
Source: OneKey® MLS
MLS Number: 844543
- 226-35 76th Rd
- 226-41 Kingsbury Ave Unit B
- 226-52 Kingsbury Ave Unit 2
- 22408 Kingsbury Ave Unit B
- 80-35 Springfield Blvd Unit 3J
- 7827 Springfield Blvd Unit A
- 229-18 Kingsbury Ave Unit A, Lower
- 78-36 Cloverdale Blvd Unit Upper
- 271 Grand Central Pkwy Unit 15-G
- 271 Grand Central Pkwy Unit 2-F
- 271 Grand Central Pkwy Unit 6-L
- 271 Grand Central Pkwy Unit 33N
- 271 Grand Central Pkwy Unit 26-G
- 224-24 Union Turnpike Unit 3D
- 224-24 Union Turnpike Unit 5N
- 224-24 Union Turnpike Unit 4P
- 226-26 Union Turnpike Unit 1E
- 226-26 Union Turnpike Unit 5F
- 226-26 Union Turnpike Unit 2-C
- 226-26 Union Turnpike Unit 2D
