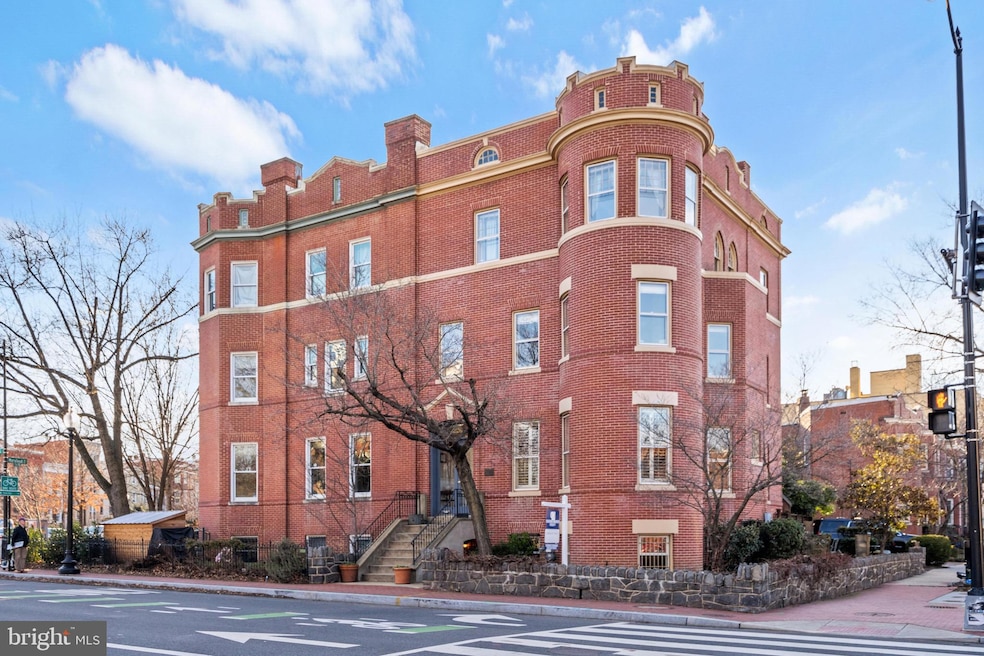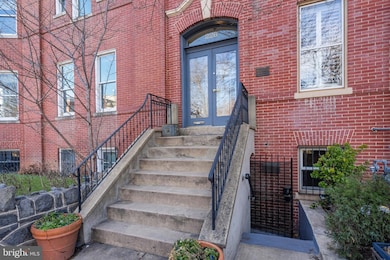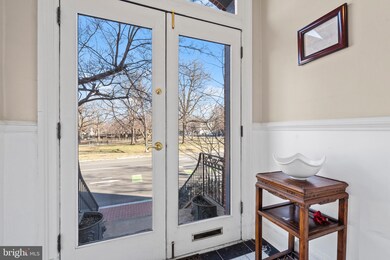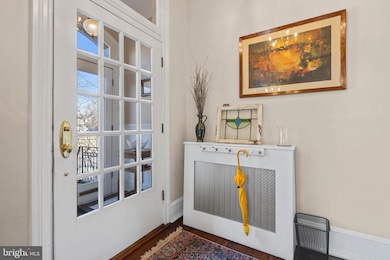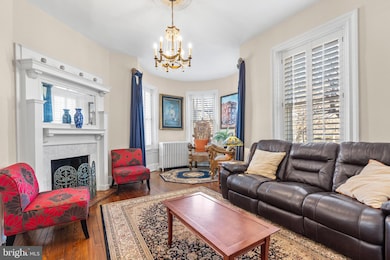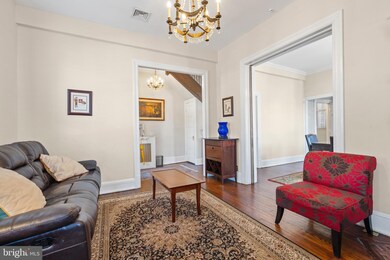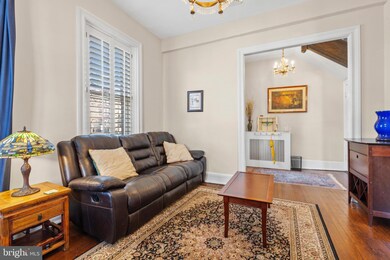
226 4th St NE Washington, DC 20002
Capitol Hill NeighborhoodEstimated payment $12,634/month
Highlights
- City View
- Victorian Architecture
- No HOA
- Watkins Elementary School Rated A-
- 2 Fireplaces
- 1-minute walk to Stanton Park
About This Home
Built in 1890 as a grand residence, this rarely available towering Capitol Hill rowhouse is perfectly located just 3 blocks from the US Capitol, Library of Congress and the historic Union Station train/metro hub. With over 3,700 square feet (see tax records) of living space including the 2,700 square foot main house with 6 bedrooms and 2.5 baths and a lower level 2 bedroom,1 bath rental unit. The English basement is extremely rentable given the proximity to the Capitol and Union Station. Views of historic Stanton Park from many of the 40 windows that flood the park front house with light. Recent updates include the entire house being repointed from top to bottom. Most of the home’s furniture and artwork are available with the sale at no additional cost.
Townhouse Details
Home Type
- Townhome
Est. Annual Taxes
- $14,673
Year Built
- Built in 1900
Lot Details
- 1,056 Sq Ft Lot
Property Views
- City
- Park or Greenbelt
Home Design
- Victorian Architecture
- Brick Exterior Construction
- Slab Foundation
Interior Spaces
- Property has 3 Levels
- 2 Fireplaces
Bedrooms and Bathrooms
Finished Basement
- English Basement
- Heated Basement
- Basement Fills Entire Space Under The House
- Front and Rear Basement Entry
- Basement Windows
Parking
- On-Street Parking
- Off-Site Parking
Utilities
- Central Air
- Hot Water Heating System
- Natural Gas Water Heater
- Municipal Trash
Listing and Financial Details
- Tax Lot 22
- Assessor Parcel Number 0783//0022
Community Details
Overview
- No Home Owners Association
- Capitol Hill Subdivision
Pet Policy
- No Pets Allowed
Map
Home Values in the Area
Average Home Value in this Area
Tax History
| Year | Tax Paid | Tax Assessment Tax Assessment Total Assessment is a certain percentage of the fair market value that is determined by local assessors to be the total taxable value of land and additions on the property. | Land | Improvement |
|---|---|---|---|---|
| 2024 | $14,673 | $1,726,190 | $601,120 | $1,125,070 |
| 2023 | $14,269 | $1,678,670 | $575,400 | $1,103,270 |
| 2022 | $13,811 | $1,624,770 | $547,660 | $1,077,110 |
| 2021 | $13,248 | $1,558,620 | $542,230 | $1,016,390 |
| 2020 | $12,746 | $1,499,580 | $519,490 | $980,090 |
| 2019 | $11,628 | $1,442,810 | $509,090 | $933,720 |
| 2018 | $10,882 | $1,353,590 | $0 | $0 |
| 2017 | $10,259 | $1,279,360 | $0 | $0 |
| 2016 | $10,169 | $1,279,070 | $0 | $0 |
| 2015 | $9,247 | $1,159,260 | $0 | $0 |
| 2014 | $8,783 | $1,103,500 | $0 | $0 |
Property History
| Date | Event | Price | Change | Sq Ft Price |
|---|---|---|---|---|
| 02/25/2025 02/25/25 | Price Changed | $2,150,000 | -10.2% | $615 / Sq Ft |
| 01/30/2025 01/30/25 | For Sale | $2,395,000 | -- | $685 / Sq Ft |
Purchase History
| Date | Type | Sale Price | Title Company |
|---|---|---|---|
| Deed | $870,000 | -- |
Mortgage History
| Date | Status | Loan Amount | Loan Type |
|---|---|---|---|
| Open | $750,800 | Credit Line Revolving | |
| Closed | $500,000 | Credit Line Revolving | |
| Closed | $1,028,090 | Commercial | |
| Closed | $500,000 | Credit Line Revolving | |
| Closed | $609,000 | Commercial |
Similar Homes in Washington, DC
Source: Bright MLS
MLS Number: DCDC2176296
APN: 0783-0022
- 305 C St NE Unit 210
- 305 C St NE Unit 309
- 207 3rd St NE
- 329 Constitution Ave NE
- 515 Constitution Ave NE
- 328 A St NE
- 113 5th St NE
- 429 3rd St NE
- 625 Massachusetts Ave NE
- 407 A St NE
- 516 A St NE Unit 205
- 21 4th St NE
- 434 6th St NE
- 520 E St NE Unit 105
- 424 E Capitol St NE Unit 2
- 659 Maryland Ave NE
- 17 2nd St NE
- 651 Constitution Ave NE
- 651 Constitution Ave NE Unit 1-4
- 646 Lexington Place NE
