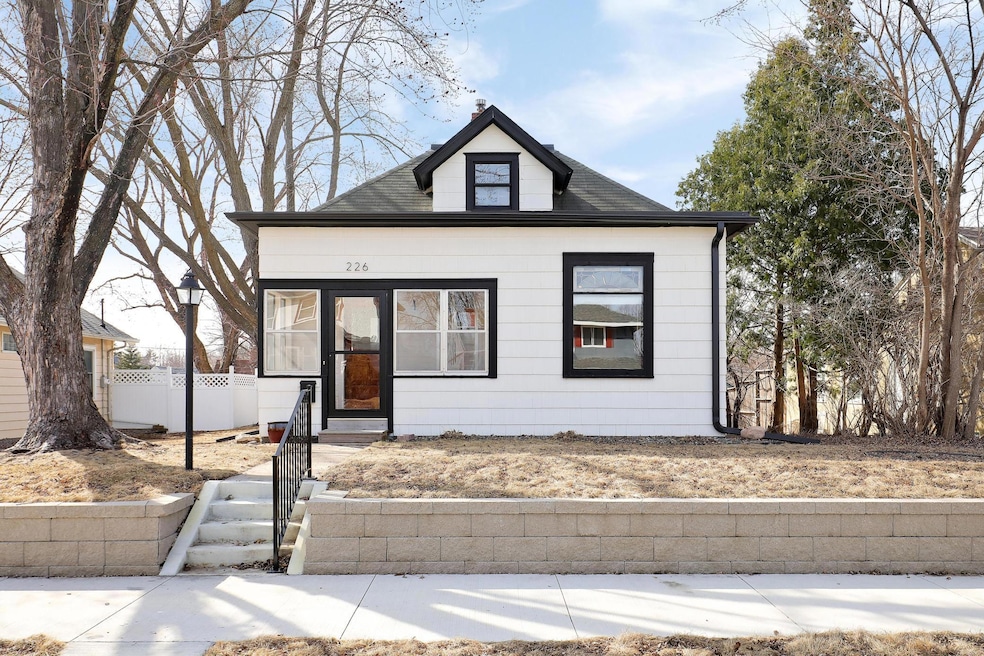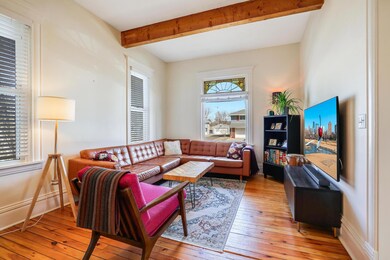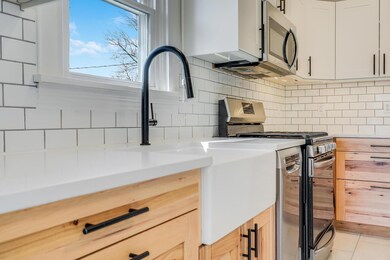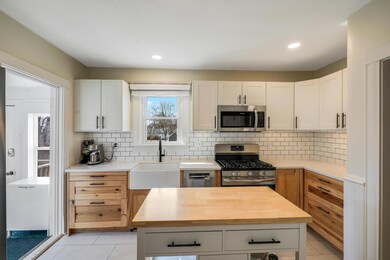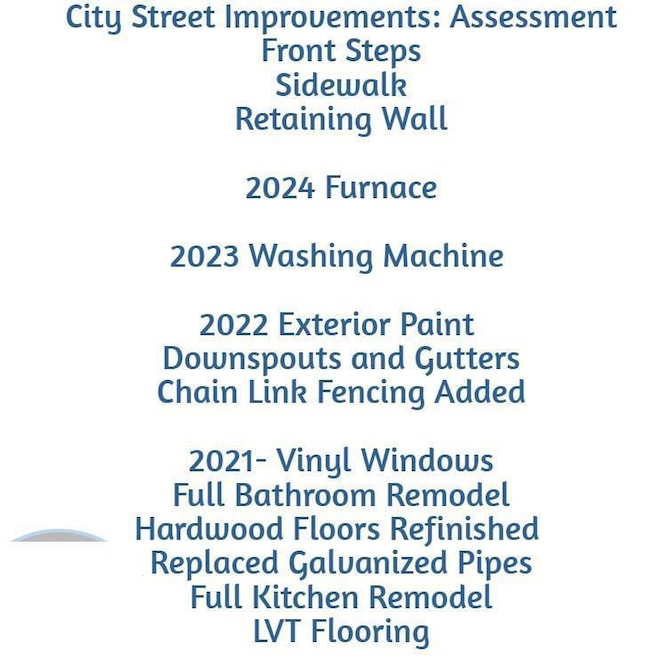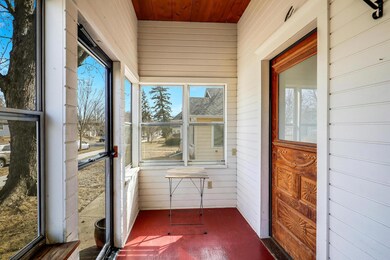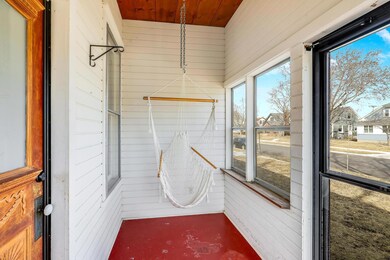
226 7th Ave N Hopkins, MN 55343
The Avenues NeighborhoodHighlights
- Main Floor Primary Bedroom
- No HOA
- Stainless Steel Appliances
- Hopkins Senior High School Rated A-
- Screened Porch
- The kitchen features windows
About This Home
As of May 2025H& B Sunday @ 10 am and we have an offer accepted Welcome home to this adorable Hopkins gem in the highly sought-after Hopkins ANA community, a 2023 Community Image Award Winner!This charming two-bedroom, one-bathroom home blends historic character with modern updates.Inside, you’ll find original hardwood floors, soaring 10 ft ceilings, and abundant storage.The heart of the home features a recently renovated kitchen (2021), equipped with contemporary appliances, stylish cabinetry, and ample counter space, making meal prep a joy. Adjacent to the kitchen, the mudroom offers practicality, keeping your home organized and clutter-free.All essential spaces—the kitchen, living room, dining room, main bedroom, and bathroom—are conveniently located on the main level, making daily living seamless. Natural light streams through the brand-new windows (2021), highlighting every detail.Step outside to your fully fenced backyard (2022), perfect for hosting friends, playing with pets, gardening, or simply relaxing.The location is unbeatable—just a short stroll to downtown Hopkins, the light rail, and minutes from major highways and shopping at Knollwood Mall.With recent city street upgrades (2024) this home offers brand new sanitation lines, sidewalks, and retaining wall, increasing your enjoyment of this adorable walkable neighborhood.
Last Agent to Sell the Property
Ruby Realty Brokerage Phone: 612-251-3371 Listed on: 03/31/2025
Home Details
Home Type
- Single Family
Est. Annual Taxes
- $4,300
Year Built
- Built in 1917
Lot Details
- 6,534 Sq Ft Lot
- Lot Dimensions are 50x129
- Property is Fully Fenced
- Wood Fence
- Chain Link Fence
Parking
- 1 Car Garage
- Garage Door Opener
Interior Spaces
- 1,190 Sq Ft Home
- 2-Story Property
- Entrance Foyer
- Living Room
- Screened Porch
- Utility Room Floor Drain
- Unfinished Basement
- Partial Basement
Kitchen
- Range
- Freezer
- Dishwasher
- Stainless Steel Appliances
- The kitchen features windows
Bedrooms and Bathrooms
- 2 Bedrooms
- Primary Bedroom on Main
- 1 Full Bathroom
Laundry
- Dryer
- Washer
Utilities
- Forced Air Heating and Cooling System
- Humidifier
Community Details
- No Home Owners Association
- West Minneapolis 2Nd Div Subdivision
Listing and Financial Details
- Assessor Parcel Number 2411722130057
Ownership History
Purchase Details
Home Financials for this Owner
Home Financials are based on the most recent Mortgage that was taken out on this home.Purchase Details
Home Financials for this Owner
Home Financials are based on the most recent Mortgage that was taken out on this home.Purchase Details
Similar Homes in Hopkins, MN
Home Values in the Area
Average Home Value in this Area
Purchase History
| Date | Type | Sale Price | Title Company |
|---|---|---|---|
| Warranty Deed | $325,000 | Title Specialists | |
| Warranty Deed | $260,000 | Burnet Title | |
| Warranty Deed | $175,000 | -- |
Mortgage History
| Date | Status | Loan Amount | Loan Type |
|---|---|---|---|
| Open | $211,500 | New Conventional | |
| Previous Owner | $247,000 | New Conventional |
Property History
| Date | Event | Price | Change | Sq Ft Price |
|---|---|---|---|---|
| 05/02/2025 05/02/25 | Sold | $325,000 | +5.9% | $273 / Sq Ft |
| 04/14/2025 04/14/25 | Pending | -- | -- | -- |
| 04/04/2025 04/04/25 | For Sale | $307,000 | -- | $258 / Sq Ft |
Tax History Compared to Growth
Tax History
| Year | Tax Paid | Tax Assessment Tax Assessment Total Assessment is a certain percentage of the fair market value that is determined by local assessors to be the total taxable value of land and additions on the property. | Land | Improvement |
|---|---|---|---|---|
| 2023 | $3,918 | $281,700 | $158,000 | $123,700 |
| 2022 | $3,987 | $270,000 | $151,000 | $119,000 |
| 2021 | $4,329 | $269,000 | $147,000 | $122,000 |
| 2020 | $5,409 | $257,000 | $135,000 | $122,000 |
| 2019 | $3,511 | $251,000 | $127,000 | $124,000 |
| 2018 | $3,295 | $228,000 | $116,000 | $112,000 |
| 2017 | $2,820 | $191,000 | $95,000 | $96,000 |
| 2016 | $2,688 | $178,000 | $89,000 | $89,000 |
| 2015 | $2,785 | $184,000 | $95,000 | $89,000 |
| 2014 | -- | $152,000 | $78,000 | $74,000 |
Agents Affiliated with this Home
-
Elizabeth Reynolds

Seller's Agent in 2025
Elizabeth Reynolds
Ruby Realty
(612) 251-3371
4 in this area
123 Total Sales
-
Mikaela Casey

Buyer's Agent in 2025
Mikaela Casey
Edina Realty, Inc.
(952) 380-7669
1 in this area
34 Total Sales
Map
Source: NorthstarMLS
MLS Number: 6692662
APN: 24-117-22-13-0057
- 209 8th Ave N
- 342 9th Ave N
- 30 6th Ave N
- 750 Mainstreet Unit 210
- 504 Oak Ridge Place
- 555 Oak Ridge Place Unit 150
- 32 11th Ave S Unit 204
- 32 11th Ave S Unit 305
- 32 11th Ave S Unit 303
- 702 Valley Way
- 145 16th Ave N
- 117 17th Ave N
- 228 17th Ave N
- 3720 Independence Ave S Unit 52
- 502 Shadyside Cir
- 501 Shadyside Cir
- 508 Shadyside Cir
- 505 Shadyside Cir
- 510 Shadyside Cir
- 37 19th Ave N
