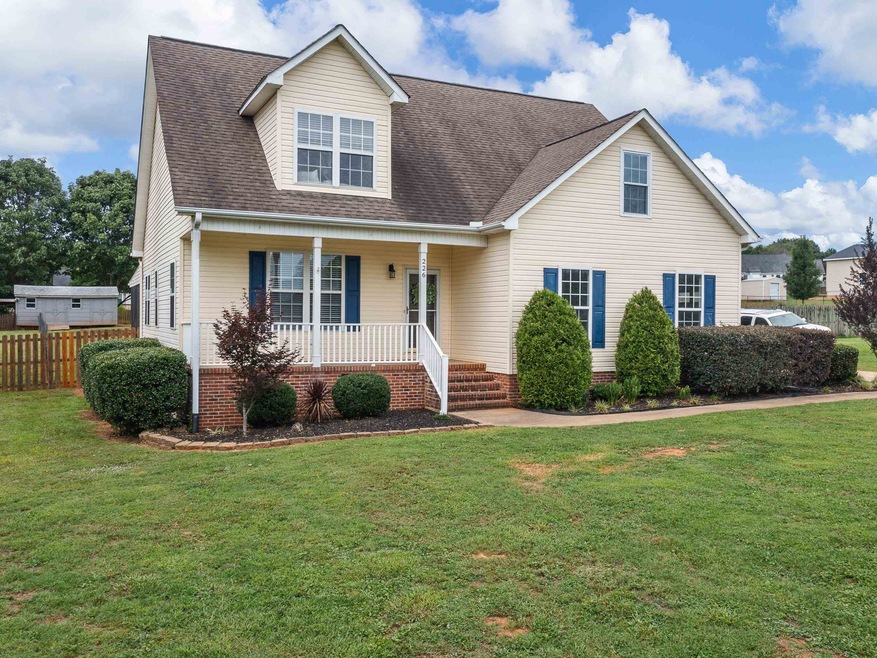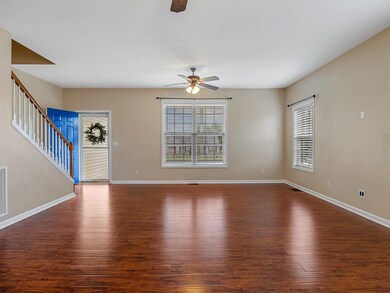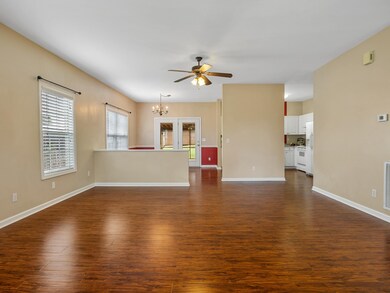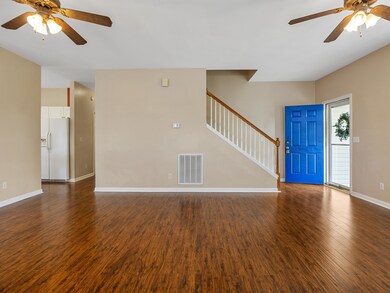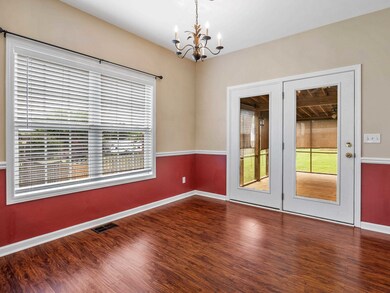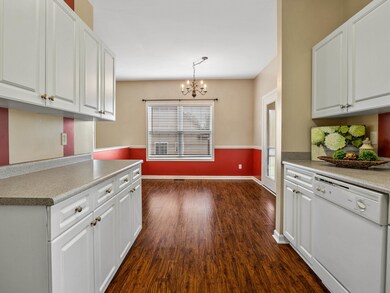
Highlights
- Traditional Architecture
- Wood Flooring
- Attic
- Abner Creek Academy Rated A-
- Main Floor Primary Bedroom
- Screened Porch
About This Home
As of September 2022Looking for that special home that has a larger lot with room to enjoy the outdoors and NO homeowners association? This charming 4 bedroom, two and a half bath is move in ready and waiting on its new owner. Situated on over a half acre. Country charm at its best, but so close to interstates, shopping, dining and within six miles to BMW. Step up onto the covered front porch that invites you into this lovely home. Entering the great room you are greeted by gorgeous hand hewn hardwood floors that flow throughout the main living spaces of the first floor. Notice the warmth of the natural light filling the great room and dining area. Steps away you will find the kitchen with pretty white cabinets, white appliances, a pantry and plenty of counter space. The master en suite is located on the main floor. Complete with a walk in closet and recently updated bathroom, to include a larger separate shower, vanity with dual sinks and a jetted tub to "die for". Upstairs you will find three additional bedrooms and a hall bath. This home has so much to offer!!! Do you enjoy spending time outdoors? If so, you will love the screened in back porch and gas log fireplace on those cooler evenings while watching your favorite football games. A must see....call to schedule your showing today!
Last Buyer's Agent
Non-MLS Member
NON MEMBER
Home Details
Home Type
- Single Family
Est. Annual Taxes
- $920
Year Built
- Built in 2004
Lot Details
- 0.58 Acre Lot
- Lot Dimensions are 112 x 233 x 112 x 234
- Fenced Yard
- Level Lot
- Few Trees
Home Design
- Traditional Architecture
- Brick Veneer
- Architectural Shingle Roof
- Vinyl Siding
Interior Spaces
- 2,240 Sq Ft Home
- 2-Story Property
- Smooth Ceilings
- Ceiling Fan
- Gas Log Fireplace
- Tilt-In Windows
- Window Treatments
- Screened Porch
- Crawl Space
- Storage In Attic
- Storm Doors
Kitchen
- Electric Cooktop
- Dishwasher
Flooring
- Wood
- Carpet
- Ceramic Tile
Bedrooms and Bathrooms
- 4 Bedrooms | 1 Primary Bedroom on Main
- Walk-In Closet
Parking
- 2 Car Garage
- Parking Storage or Cabinetry
- Side or Rear Entrance to Parking
- Driveway
Outdoor Features
- Storage Shed
Schools
- Florence Chapel Middle School
Utilities
- Forced Air Heating and Cooling System
- Heat Pump System
- Electric Water Heater
- Septic Tank
- Cable TV Available
Ownership History
Purchase Details
Home Financials for this Owner
Home Financials are based on the most recent Mortgage that was taken out on this home.Purchase Details
Home Financials for this Owner
Home Financials are based on the most recent Mortgage that was taken out on this home.Purchase Details
Home Financials for this Owner
Home Financials are based on the most recent Mortgage that was taken out on this home.Similar Homes in Greer, SC
Home Values in the Area
Average Home Value in this Area
Purchase History
| Date | Type | Sale Price | Title Company |
|---|---|---|---|
| Deed | $329,900 | -- | |
| Deed | $329,900 | -- | |
| Deed | $154,900 | None Available | |
| Warranty Deed | $142,500 | None Available |
Mortgage History
| Date | Status | Loan Amount | Loan Type |
|---|---|---|---|
| Open | $313,405 | New Conventional | |
| Closed | $313,405 | New Conventional | |
| Previous Owner | $140,700 | New Conventional | |
| Previous Owner | $139,410 | Unknown | |
| Previous Owner | $135,350 | New Conventional |
Property History
| Date | Event | Price | Change | Sq Ft Price |
|---|---|---|---|---|
| 05/22/2025 05/22/25 | For Sale | $418,000 | +26.7% | $190 / Sq Ft |
| 09/23/2022 09/23/22 | Sold | $329,900 | 0.0% | $147 / Sq Ft |
| 08/15/2022 08/15/22 | Pending | -- | -- | -- |
| 07/22/2022 07/22/22 | For Sale | $329,900 | -- | $147 / Sq Ft |
Tax History Compared to Growth
Tax History
| Year | Tax Paid | Tax Assessment Tax Assessment Total Assessment is a certain percentage of the fair market value that is determined by local assessors to be the total taxable value of land and additions on the property. | Land | Improvement |
|---|---|---|---|---|
| 2024 | $1,786 | $13,196 | $1,264 | $11,932 |
| 2023 | $1,786 | $13,196 | $1,264 | $11,932 |
| 2022 | $920 | $6,329 | $754 | $5,575 |
| 2021 | $920 | $6,329 | $754 | $5,575 |
| 2020 | $900 | $6,329 | $754 | $5,575 |
| 2019 | $900 | $6,329 | $754 | $5,575 |
| 2018 | $868 | $6,329 | $754 | $5,575 |
| 2017 | $734 | $5,504 | $800 | $4,704 |
| 2016 | $704 | $5,504 | $800 | $4,704 |
| 2015 | $699 | $5,504 | $800 | $4,704 |
| 2014 | $692 | $5,504 | $800 | $4,704 |
Agents Affiliated with this Home
-
Judy Messer

Seller's Agent in 2025
Judy Messer
Allen Tate - Easley/Powd
(864) 979-4048
54 Total Sales
-
CHERYL CORBIN

Seller's Agent in 2022
CHERYL CORBIN
Ponce Realty Group
(864) 680-6001
14 Total Sales
-
N
Buyer's Agent in 2022
Non-MLS Member
NON MEMBER
Map
Source: Multiple Listing Service of Spartanburg
MLS Number: SPN292291
APN: 5-41-00-189.00
- 319 Terra Plains Dr
- 327 Terra Plains Dr
- 477 Perry Rd
- 706 Cheyanne Ct
- 425 Journey Way Ln
- 409 Journey Way Ln
- 10785 Reidville Rd
- 8 Knob Creek Ct
- 241 Bramlett Rd
- 309 Tuxedo Ln
- 110 Diana Ct
- 6 Danielsen Ct
- 115 Landmark Dr
- 1018 Hillcraft Dr
- 885 Burghley Cir
- 227 Vista Pointe Dr
- 232 Vista Pointe Dr
- 113 Ledgestone Way
- 109 Randwick Ln
- 105 Randwick Ln
