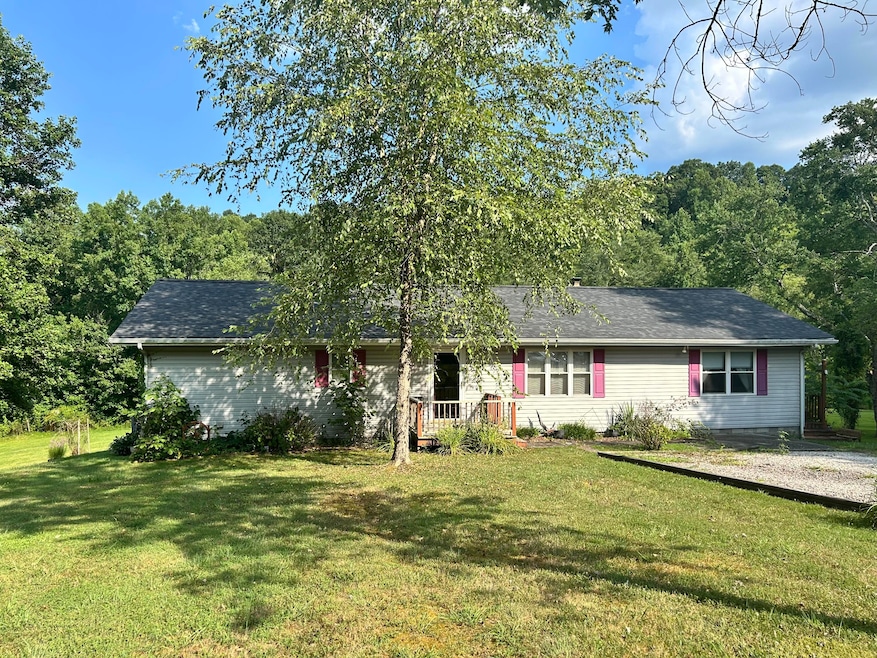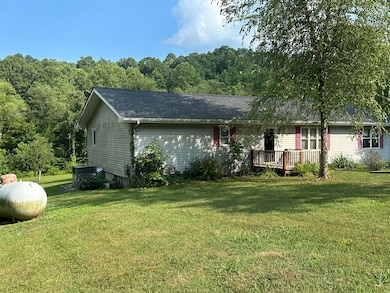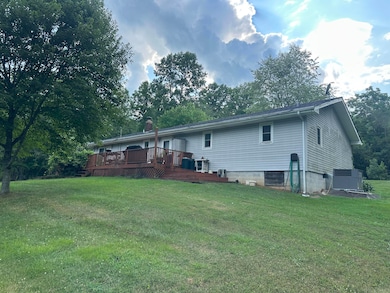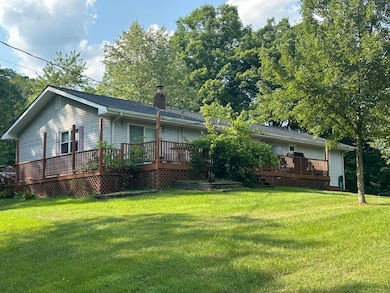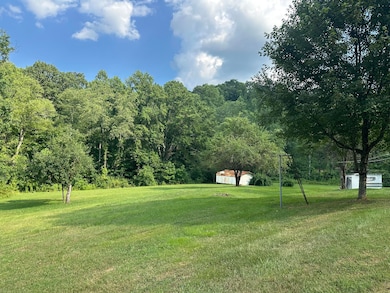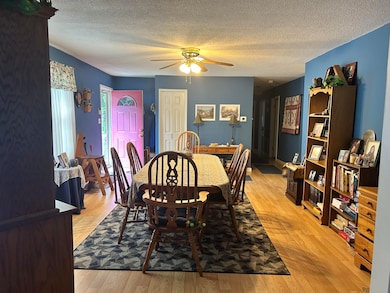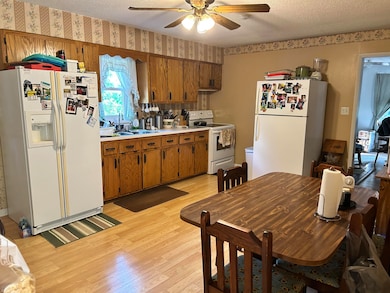
226 Applegrove Ct Corbin, KY 40701
Estimated payment $1,299/month
Highlights
- Popular Property
- Deck
- Secluded Lot
- View of Trees or Woods
- Wood Burning Stove
- Wooded Lot
About This Home
Looking for a home with 5 acres in the country?
This charming 3-bedroom, 2-bath home could be the perfect fit! Featuring a spacious layout that includes a large dining room, kitchen, and a cozy additional den, there's plenty of room to make it your own. The home offers central air, propane heat, and a wood stove for efficient backup heating.There are a few outbuildings on the property add extra storage or hobby space.
Survey Available.
Call today to schedule your private showing of this adorable country home!
Home Details
Home Type
- Single Family
Est. Annual Taxes
- $8
Lot Details
- 5 Acre Lot
- Partially Fenced Property
- Secluded Lot
- Wooded Lot
Parking
- Driveway
Property Views
- Woods
- Mountain
- Rural
Home Design
- Ranch Style House
- Block Foundation
- Shingle Roof
- Vinyl Siding
Interior Spaces
- 1,568 Sq Ft Home
- Ceiling Fan
- Wood Burning Stove
- Insulated Windows
- Blinds
- Window Screens
- Insulated Doors
- Dining Room
- Home Office
- Crawl Space
- Storm Doors
Kitchen
- Eat-In Kitchen
- Oven
- Dishwasher
Flooring
- Carpet
- Laminate
Bedrooms and Bathrooms
- 3 Bedrooms
- 2 Full Bathrooms
Laundry
- Laundry on main level
- Washer and Electric Dryer Hookup
Attic
- Attic Floors
- Storage In Attic
- Pull Down Stairs to Attic
Outdoor Features
- Deck
- Storage Shed
- Porch
Schools
- Oak Grove Elementary School
- Whitley County Middle School
- Whitley County High School
Utilities
- Cooling Available
- Heating System Powered By Leased Propane
- Propane
- Natural Gas Not Available
- Electric Water Heater
- Septic Tank
- Sewer Not Available
Community Details
- No Home Owners Association
- Rural Subdivision
Listing and Financial Details
- Assessor Parcel Number 105-00-00-005.00
Map
Home Values in the Area
Average Home Value in this Area
Tax History
| Year | Tax Paid | Tax Assessment Tax Assessment Total Assessment is a certain percentage of the fair market value that is determined by local assessors to be the total taxable value of land and additions on the property. | Land | Improvement |
|---|---|---|---|---|
| 2024 | $8 | $1,150 | $0 | $0 |
| 2022 | $53 | $47,500 | $0 | $0 |
| 2021 | $54 | $47,500 | $47,500 | $0 |
| 2020 | $66 | $47,500 | $47,500 | $0 |
| 2019 | $66 | $47,500 | $47,500 | $0 |
| 2018 | $374 | $47,500 | $47,500 | $0 |
| 2017 | $374 | $47,500 | $47,500 | $0 |
| 2016 | $370 | $47,500 | $47,500 | $0 |
| 2015 | $361 | $47,500 | $47,500 | $0 |
| 2014 | $361 | $47,500 | $0 | $0 |
Property History
| Date | Event | Price | Change | Sq Ft Price |
|---|---|---|---|---|
| 07/09/2025 07/09/25 | For Sale | $235,000 | -- | $150 / Sq Ft |
Similar Homes in Corbin, KY
Source: ImagineMLS (Bluegrass REALTORS®)
MLS Number: 25014783
APN: 105-00-00-005.00
- 9999 Logan Rd
- Lot 101 Lakewood
- Lot 106 Lakewood Subdivision
- Lot 107 Lakewood Subdivision
- Lot 109 Lakewood Subdivision
- Lot 104 Lakewood
- lots 51&53 Twin Ponds Rd
- Lot 105 Lakewood
- Lot 93 Lakewood Subdivision
- Lot 97 Lakewood Subdivision
- Lot 94 Lakewood Subdivision
- lot 92 Lakewood Subdivision
- 364 Tidal Wave Rd
- LOT 29 Lakewood Subdivision
- P-3 Lot 57 Twins Pond Rd
- 223 Muzzle Loader Club Rd
- Lot 95 Lakewood Subdivision
- 7568 Kentucky 26
- lot 102 Lakewood Subdivision
- Lot 108 Lakewood Subdivision
- 712 20th St Unit A
- 807 W 4th St
- 617 Caldwell St
- 308 N 3rd St
- 877 American Greeting Card Rd Unit 5
- 213 Hurley Ln
- 119 Crescent View Dr Unit 2
- 1001 Wildwood Apartment
- 108 Morgan St Unit 1
- 229 Somerset Rd
- 165 Goad Ln
- 351 Suncrest Dr
- 1155 Kentucky 3057 Unit C2
- 52 Jackson Rd Unit c
- 205 Liberty St
- 703 E Mount Vernon St Unit E
- 3503 Lakeside Ct
- 3507 Lakeside Ct
- 208 Fairway Ln Unit B
- 280 Beech Creek Ct
