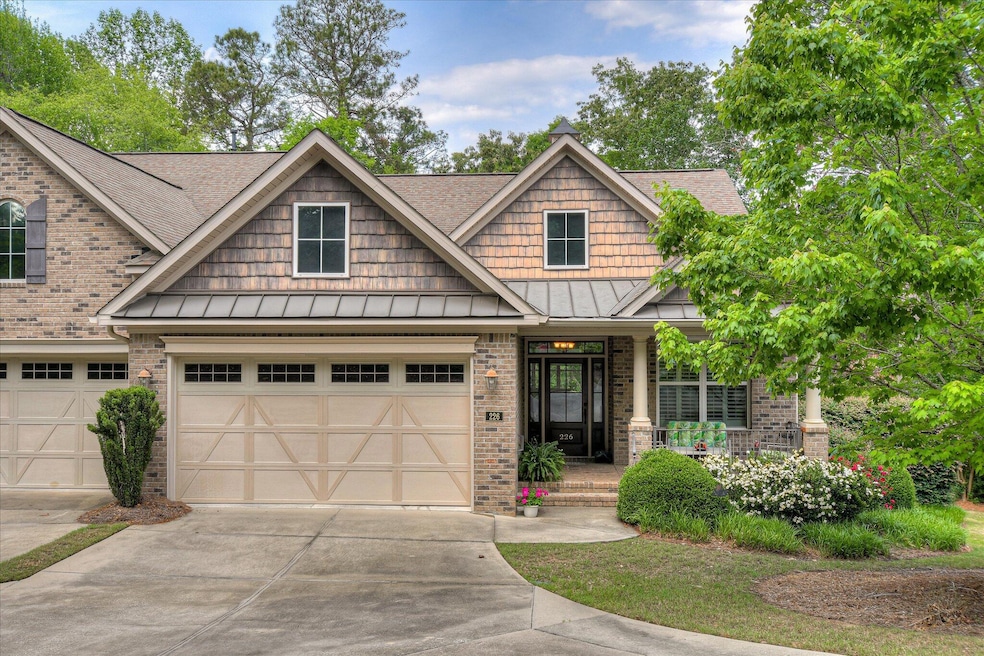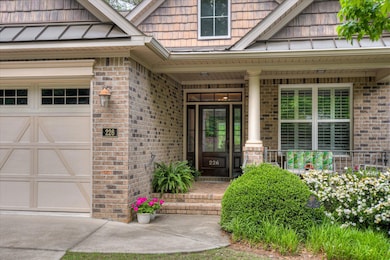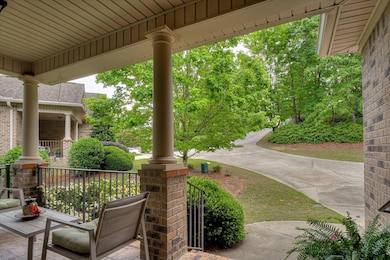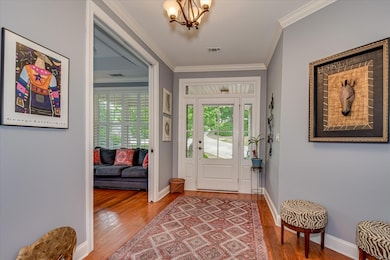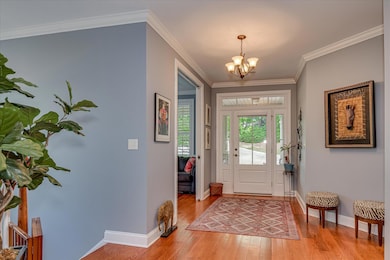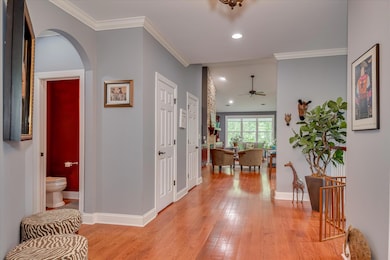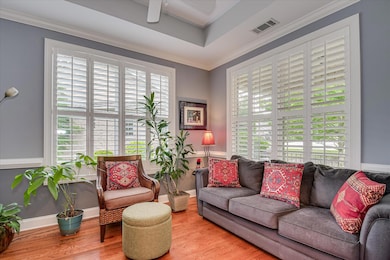
226 Bellewood Dr Unit 15 Aiken, SC 29803
Woodside NeighborhoodEstimated payment $2,700/month
Highlights
- Very Popular Property
- Country Club
- Updated Kitchen
- Golf Course Community
- Gated Community
- Community Lake
About This Home
Beautiful town home in the gated community of Woodside Plantation. The main level offers wood floors throughout and many upgraded features throughout. Enter the front door to find a study or office with pocket doors and plantation shutters, the great room has a stone gas fireplace flanked by built-ins and this area is all open to the kitchen. The kitchen boasts attractive granite counter tops, stainless appliances, custom cabinets, and the dining area. There is a screened porch that opens through sliders and overlooks the backyard and nature preserve. The spacious primary suite has windows overlooking the nature preserve and bringing fabulous natural light in. The primary bath has a double vanity with granite top, a tiled walk-in shower, soaking tub, and a walk-in closet. The main level also has a powder room and the laundry room. Downstairs in the finished walk-out you will find a large living area and recreation spot or media room. This area also has a wet bar for entertaining your guests. There are two additional bedrooms, bath, and so much storage. This wonderful home backs onto a nature preserve so privacy is built in. The Bellewood Townhomes have a separate HOA that maintains the yard, irrigation system, and exterior pest control.
Townhouse Details
Home Type
- Townhome
Est. Annual Taxes
- $1,135
Year Built
- Built in 2010
Lot Details
- 2,178 Sq Ft Lot
- Landscaped
- Front and Back Yard Sprinklers
- Wooded Lot
HOA Fees
- $116 Monthly HOA Fees
Parking
- 2 Car Attached Garage
- Garage Door Opener
Home Design
- Brick Veneer
- Slab Foundation
- Shingle Roof
- Composition Roof
Interior Spaces
- 3,045 Sq Ft Home
- 2-Story Property
- Wet Bar
- Cathedral Ceiling
- Ceiling Fan
- Gas Log Fireplace
- Insulated Windows
- Window Treatments
- Great Room with Fireplace
- Formal Dining Room
Kitchen
- Updated Kitchen
- Eat-In Kitchen
- Breakfast Bar
- Self-Cleaning Oven
- Cooktop
- Microwave
- Dishwasher
- Solid Surface Countertops
- Snack Bar or Counter
- Disposal
Flooring
- Wood
- Carpet
- Tile
Bedrooms and Bathrooms
- 3 Bedrooms
- Main Floor Bedroom
- Walk-In Closet
Laundry
- Dryer
- Washer
Attic
- Attic Floors
- Permanent Attic Stairs
Finished Basement
- Heated Basement
- Walk-Out Basement
- Interior Basement Entry
Home Security
Outdoor Features
- Screened Patio
- Porch
Utilities
- Central Air
- Heating System Uses Natural Gas
- Heat Pump System
- Underground Utilities
- Gas Water Heater
- Internet Available
- Cable TV Available
Listing and Financial Details
- Assessor Parcel Number 123-09-13-025
Community Details
Overview
- Woodside Plantation Subdivision
- Community Lake
Recreation
- Golf Course Community
- Country Club
- Tennis Courts
- Community Pool
Security
- Gated Community
- Fire and Smoke Detector
Map
Home Values in the Area
Average Home Value in this Area
Tax History
| Year | Tax Paid | Tax Assessment Tax Assessment Total Assessment is a certain percentage of the fair market value that is determined by local assessors to be the total taxable value of land and additions on the property. | Land | Improvement |
|---|---|---|---|---|
| 2023 | $1,135 | $13,310 | $1,030 | $307,070 |
| 2022 | $1,104 | $13,310 | $0 | $0 |
| 2021 | $1,106 | $13,310 | $0 | $0 |
| 2020 | $649 | $12,470 | $0 | $0 |
| 2019 | $1,039 | $12,470 | $0 | $0 |
| 2018 | $544 | $10,770 | $1,030 | $9,740 |
| 2017 | $828 | $0 | $0 | $0 |
| 2016 | $829 | $0 | $0 | $0 |
| 2015 | $1,160 | $0 | $0 | $0 |
| 2014 | $1,162 | $0 | $0 | $0 |
| 2013 | -- | $0 | $0 | $0 |
Property History
| Date | Event | Price | Change | Sq Ft Price |
|---|---|---|---|---|
| 05/14/2025 05/14/25 | For Sale | $449,000 | +36.1% | $147 / Sq Ft |
| 03/03/2020 03/03/20 | Sold | $330,000 | -5.7% | $104 / Sq Ft |
| 02/24/2020 02/24/20 | Pending | -- | -- | -- |
| 05/13/2019 05/13/19 | For Sale | $349,900 | +9.3% | $111 / Sq Ft |
| 02/01/2018 02/01/18 | Sold | $320,000 | -12.3% | $111 / Sq Ft |
| 12/15/2017 12/15/17 | Pending | -- | -- | -- |
| 02/27/2017 02/27/17 | For Sale | $364,900 | -- | $127 / Sq Ft |
Purchase History
| Date | Type | Sale Price | Title Company |
|---|---|---|---|
| Warranty Deed | -- | None Listed On Document | |
| Deed | $330,000 | None Available | |
| Warranty Deed | $320,000 | None Available |
Mortgage History
| Date | Status | Loan Amount | Loan Type |
|---|---|---|---|
| Previous Owner | $150,000 | Future Advance Clause Open End Mortgage |
Similar Home in Aiken, SC
Source: Aiken Association of REALTORS®
MLS Number: 217361
APN: 123-09-13-025
- 100 White Willow Place
- 60 Shagbark Ct
- 108 Green Ash Ct
- 129 Winged Elm Cir
- 107 Green Ash Ct
- 213 Hackberry Ln
- 10 Silver Maple Ct
- 403 Ascot Dr
- 125 Basswood Dr
- 407 Ascot Dr
- 101 Loganberry Ct
- 114 Bald Cypress Ct
- 110 Bald Cypress Ct
- 400 Ascot Dr
- 381 True Cedar Way
- 381 True Cedar Way Unit Lot 6
- 148 Crane Ct
- 377 True Cedar Way
- 377 True Cedar Way Unit Lot 5
- 346 True Cedar Way
