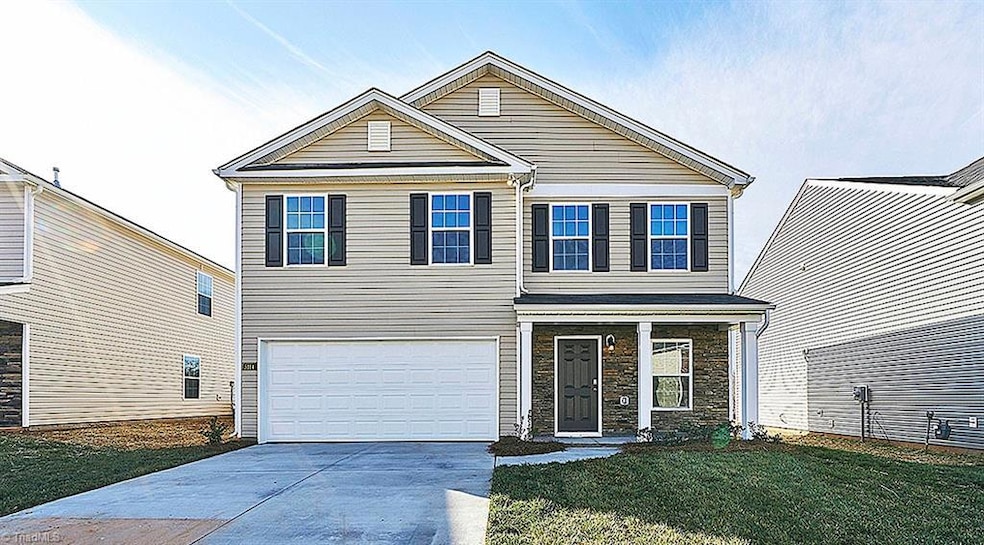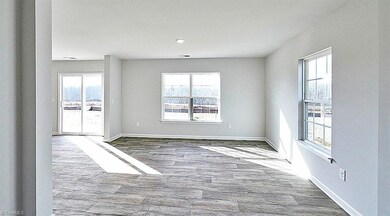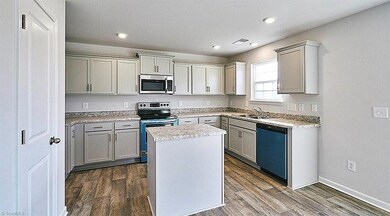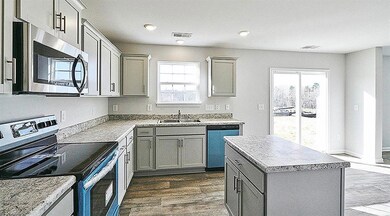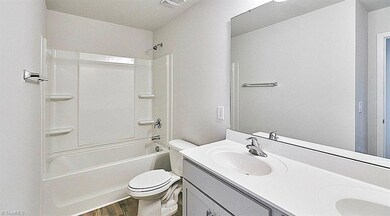Welcome to River's Edge, a Beautiful New Community in Mayodan! The Shane is a lovely home with an easy- flow floorplan. This 3-bedroom 2.5 bath home features a combined Great Room/Dining Room, a Spacious Kitchen with Granite Countertops, Stainless Steel Appliances, a Workstation, Soft-Close Cabinets, a Pantry, Patio, and Powder Room for your guests. The 2nd level Owner's Suite is accentuated by a Vaulted Ceiling, a Massive Walk-In Closet with windows allowing for natural light and an Ensuite with a Walk-In Shower, Double Vanity, Quartz Countertop and a Linen Closet. The 2 spacious secondary bedrooms also offer Walk-In closets and a Shared Bath with a double vanity. Quality materials and workmanship throughout, plus a one-year Builder’s Warranty and 10-year Structural Warranty. Your Home is equipped with our industry-leading suite of Smart Home products keeping you connected with the people and place you value the most. Ask the New Home Representative for more exciting details.

