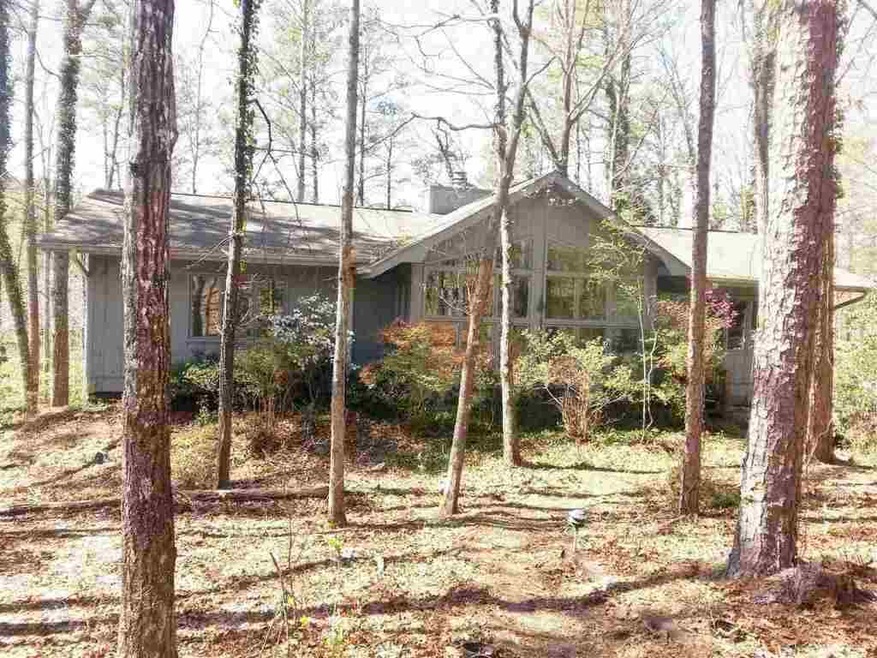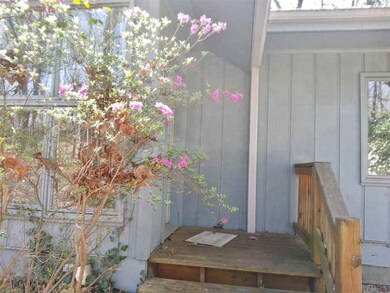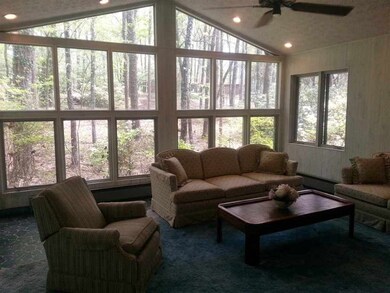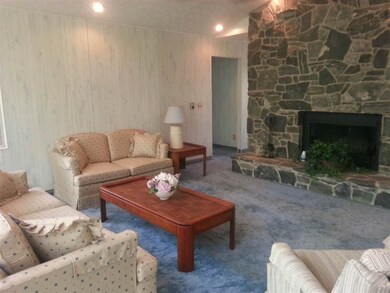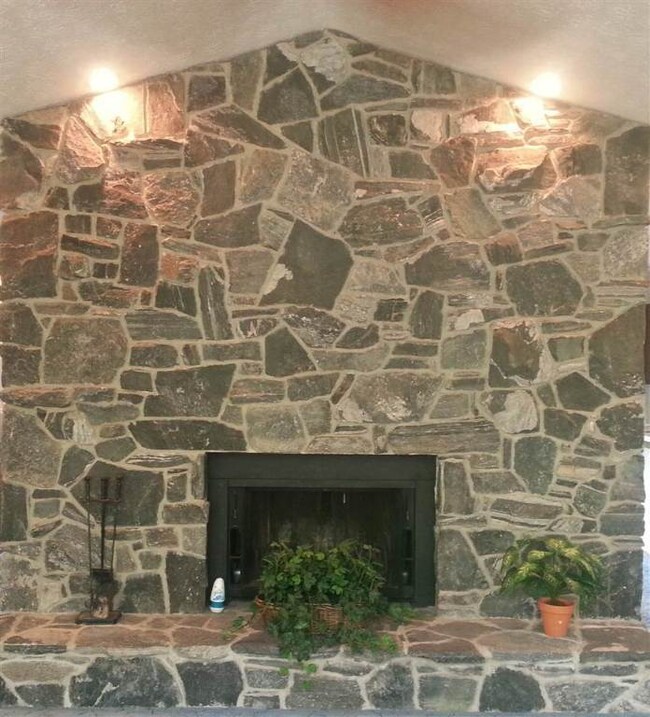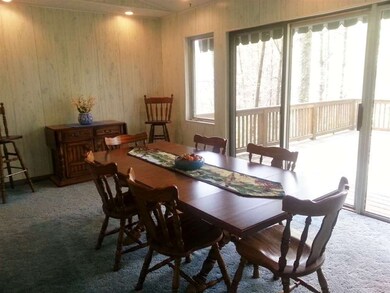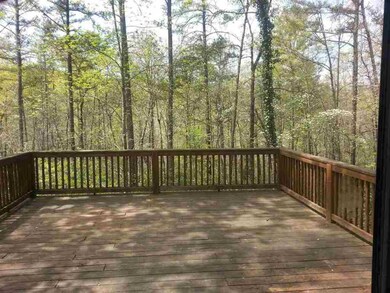
226 Bravo Trail Pickens, SC 29671
Pumpkintown NeighborhoodHighlights
- Spa
- Mountain View
- Contemporary Architecture
- Ambler Elementary School Rated A-
- Deck
- Recreation Room
About This Home
As of May 2022Have you ever seen a home with a HOT TUB ROOM? This special 10x15 room is located next to the master bedroom and features an “in-ground” huge hot tub, dressing area, and shower bathroom. You must see this room to appreciate. Upon entering home, notice the enormous windows that showcase the outdoors. The large great room is cozy with its beautiful stone, wood-burning fireplace. The kitchen and dining room are perfect for entertaining especially with the spacious deck. The first floor has two bedrooms and two bath rooms. The basement, with its half bath, is partially finished and could be used as a recreation or bedroom suite. Workshop area is located in the unfinished area of basement. There is an electric chair lift between the basement level and first floor. Privacy galore: Home is on a cul-de-sac; wooded lot that shows nature at its best. During certain seasons, there are views of Table Rock and the mountains.
Last Agent to Sell the Property
M ary Barnhardt
COLDWELL BANKER CAINE/WILLIAMS License #73223 Listed on: 04/21/2016

Home Details
Home Type
- Single Family
Est. Annual Taxes
- $723
Year Built
- Built in 1981
Lot Details
- 1.45 Acre Lot
- Cul-De-Sac
- Sloped Lot
- Landscaped with Trees
Parking
- 2 Car Attached Garage
- Garage Door Opener
- Driveway
Home Design
- Contemporary Architecture
- Wood Siding
Interior Spaces
- 1,584 Sq Ft Home
- 1-Story Property
- Central Vacuum
- Cathedral Ceiling
- Ceiling Fan
- Fireplace
- Wood Frame Window
- Recreation Room
- Workshop
- Mountain Views
Kitchen
- Dishwasher
- Laminate Countertops
- Trash Compactor
Flooring
- Carpet
- Vinyl
Bedrooms and Bathrooms
- 2 Bedrooms
- Primary bedroom located on second floor
- Walk-In Closet
- Bathroom on Main Level
- Separate Shower
Laundry
- Dryer
- Washer
Partially Finished Basement
- Heated Basement
- Natural lighting in basement
Accessible Home Design
- Low Threshold Shower
- Handicap Accessible
Outdoor Features
- Spa
- Deck
Location
- Outside City Limits
Schools
- Ambler Elementary School
- Pickens Middle School
- Pickens High School
Utilities
- Window Unit Cooling System
- Baseboard Heating
- Private Water Source
- Well
- Septic Tank
Community Details
- No Home Owners Association
Listing and Financial Details
- Tax Lot 17
- Assessor Parcel Number 5106-00-55-5457
Ownership History
Purchase Details
Home Financials for this Owner
Home Financials are based on the most recent Mortgage that was taken out on this home.Purchase Details
Home Financials for this Owner
Home Financials are based on the most recent Mortgage that was taken out on this home.Purchase Details
Home Financials for this Owner
Home Financials are based on the most recent Mortgage that was taken out on this home.Purchase Details
Similar Homes in Pickens, SC
Home Values in the Area
Average Home Value in this Area
Purchase History
| Date | Type | Sale Price | Title Company |
|---|---|---|---|
| Deed | $284,000 | Bradley K Richardson Pc | |
| Quit Claim Deed | -- | None Listed On Document | |
| Quit Claim Deed | -- | None Listed On Document | |
| Deed | $113,000 | None Available | |
| Interfamily Deed Transfer | -- | None Available |
Mortgage History
| Date | Status | Loan Amount | Loan Type |
|---|---|---|---|
| Open | $161,000 | New Conventional | |
| Previous Owner | $150,000 | Credit Line Revolving | |
| Previous Owner | $76,312 | FHA |
Property History
| Date | Event | Price | Change | Sq Ft Price |
|---|---|---|---|---|
| 05/24/2022 05/24/22 | Sold | $284,000 | -5.3% | $181 / Sq Ft |
| 04/29/2022 04/29/22 | Pending | -- | -- | -- |
| 04/07/2022 04/07/22 | For Sale | $300,000 | +165.5% | $191 / Sq Ft |
| 05/11/2016 05/11/16 | Sold | $113,000 | -12.4% | $71 / Sq Ft |
| 04/26/2016 04/26/16 | Pending | -- | -- | -- |
| 04/21/2016 04/21/16 | For Sale | $129,000 | -- | $81 / Sq Ft |
Tax History Compared to Growth
Tax History
| Year | Tax Paid | Tax Assessment Tax Assessment Total Assessment is a certain percentage of the fair market value that is determined by local assessors to be the total taxable value of land and additions on the property. | Land | Improvement |
|---|---|---|---|---|
| 2024 | $1,385 | $11,360 | $1,120 | $10,240 |
| 2023 | $1,385 | $11,360 | $1,120 | $10,240 |
| 2022 | $666 | $5,430 | $880 | $4,550 |
| 2021 | $680 | $5,430 | $880 | $4,550 |
| 2020 | $669 | $5,428 | $880 | $4,548 |
| 2019 | $681 | $5,430 | $880 | $4,550 |
| 2018 | $691 | $5,320 | $1,200 | $4,120 |
| 2017 | $676 | $5,320 | $1,200 | $4,120 |
| 2015 | -- | $6,100 | $0 | $0 |
| 2008 | -- | $5,380 | $720 | $4,660 |
Agents Affiliated with this Home
-
Britt Brandt

Seller's Agent in 2022
Britt Brandt
Real Home International
(864) 787-3873
1 in this area
190 Total Sales
-
Samantha Lee

Buyer's Agent in 2022
Samantha Lee
Keller Williams Seneca
(315) 657-6181
8 in this area
77 Total Sales
-
M
Seller's Agent in 2016
M ary Barnhardt
COLDWELL BANKER CAINE/WILLIAMS
-
AGENT NONMEMBER
A
Buyer's Agent in 2016
AGENT NONMEMBER
NONMEMBER OFFICE
Map
Source: Western Upstate Multiple Listing Service
MLS Number: 20175802
APN: 5106-00-55-5457
- 300 Castle Creek Dr
- 0 Hwy
- 0 Pumpkintown Hwy 8 Hwy Unit 20286557
- 0 Pumpkintown Hwy 8 Hwy Unit 1554502
- 00 White Crest Way
- 116 Dorothy Ln
- 104 Wandering Way
- 00 Red Bird Hill Ln
- 4277 Highway 11
- 105 Sidari Dr
- 500 Wandering Way
- 113 Aartun Alley
- 495 Pleasant Grove Rd
- 123 Church View Ct
- 123 Church View Ct Unit 117 Church View Crt
- 4828 Highway 11
- 106 Hiawatha Trail
- 133 Hiawatha Trail
- 140 Hiawatha Trail
- 198 Dry Lake Rd
