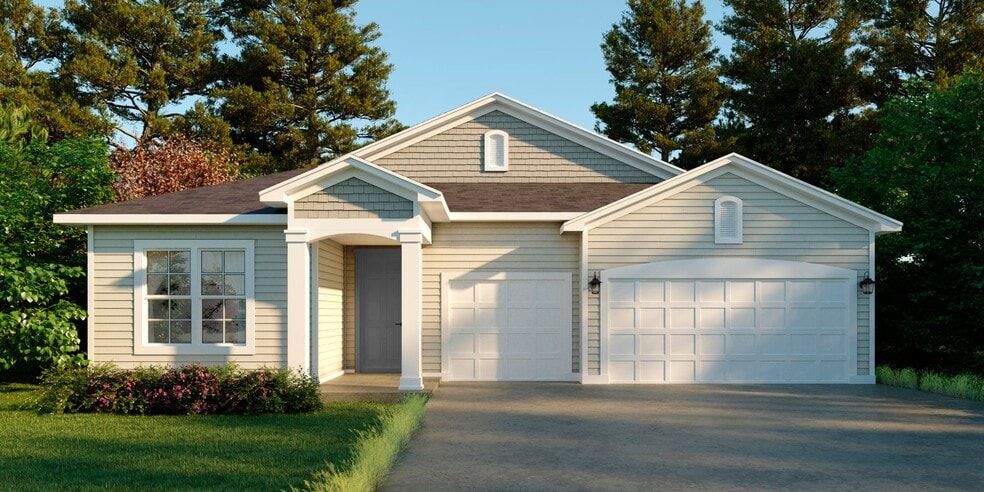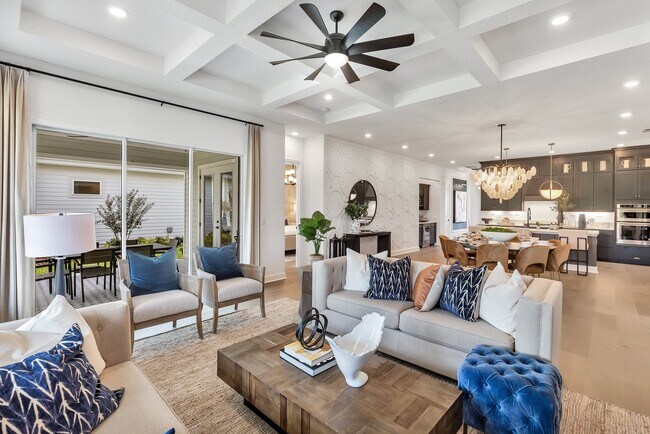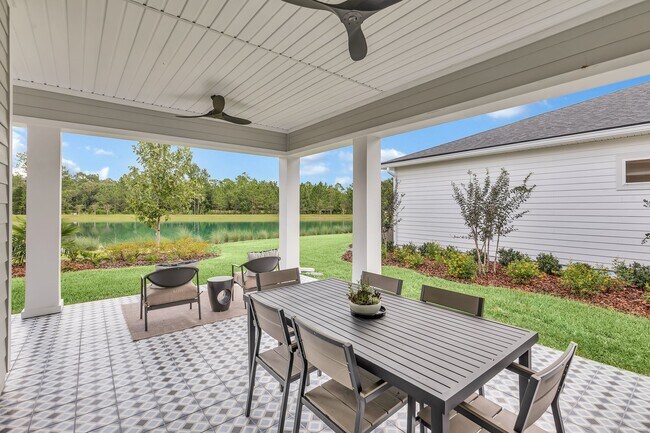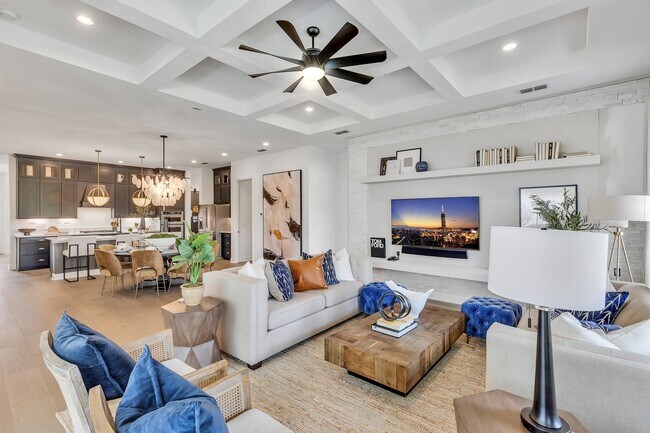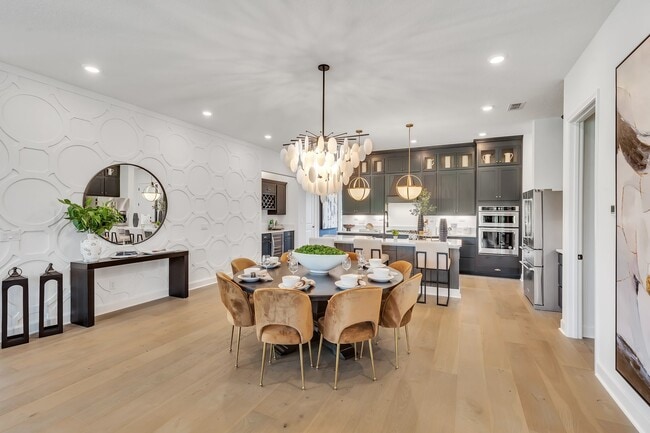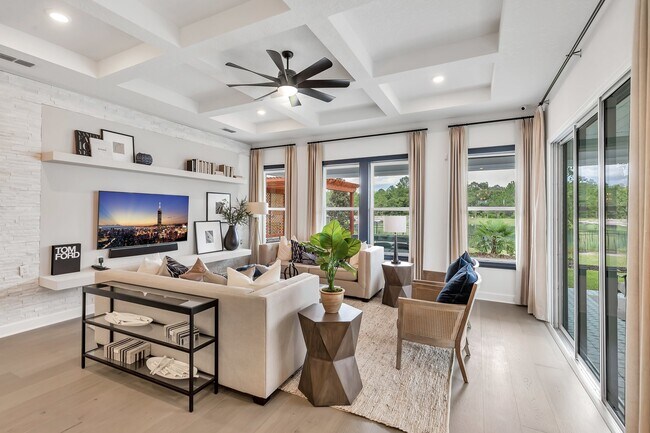
226 Brickstone Trace St. Augustine, FL 32092
Reverie at TrailMark - 53' HomesitesEstimated payment $3,089/month
Highlights
- Beach
- Fitness Center
- Gated Community
- Picolata Crossing Elementary School Rated A
- New Construction
- Catering Kitchen
About This Home
Discover inspired living in this elegant Iverson home, offering 2 bedrooms plus a flex room, 2.5 baths, and a 3-car garage across 2,438 sq. ft. of thoughtfully designed space. The Arts & Crafts elevation creates timeless curb appeal, while tray ceilings in the great room add a touch of architectural sophistication. The gourmet kitchen features quartz countertops and an extended layout perfect for entertaining, enhanced by a 2’ rear extension that expands your living space for added comfort and flow. With paver drive and walkways, this home blends style and functionality in every detail. Set within Reverie at Trailmark, a premier 55+ active adult community, residents enjoy resort-style amenities, scenic trails, and opportunities to connect, thrive, and explore each day. *Images are reference only.
Builder Incentives
Make this your Year of New with a new Dream Finders home—thoughtfully designed spaces, vibrant communities, quick move-in homes, and low interest rates.
Sales Office
| Monday - Saturday |
10:00 AM - 5:30 PM
|
| Sunday |
12:00 PM - 5:30 PM
|
Home Details
Home Type
- Single Family
Parking
- 3 Car Garage
Home Design
- New Construction
Bedrooms and Bathrooms
- 2 Bedrooms
Community Details
Amenities
- Catering Kitchen
- Clubhouse
- Community Center
Recreation
- Beach
- Pickleball Courts
- Fitness Center
- Lap or Exercise Community Pool
- Community Spa
- Park
- Trails
Additional Features
- Views Throughout Community
- Gated Community
Map
Other Move In Ready Homes in Reverie at TrailMark - 53' Homesites
About the Builder
- Reverie at TrailMark - 63' Homesites
- Reverie at TrailMark - 43' Homesites
- Reverie at TrailMark - 53' Homesites
- TrailMark - Phase 10
- TrailMark - TrailMark II
- 0 County Road 13 N Unit 254376
- 0 County Road 13 N Unit 2102442
- TrailMark - Trailmark
- TrailMark
- 5705 County Road 208
- TrailMark - Phase 6
- 5640 State Road 16
- Cherry Elm at SilverLeaf
- 6205 Hunters Ln
- 3201 Raulerson Rd E
- Silver Landing at SilverLeaf
- Terra Pines
- 2960 State Road 16
- Silver Landing at SilverLeaf
- 4540 N Francis Rd
