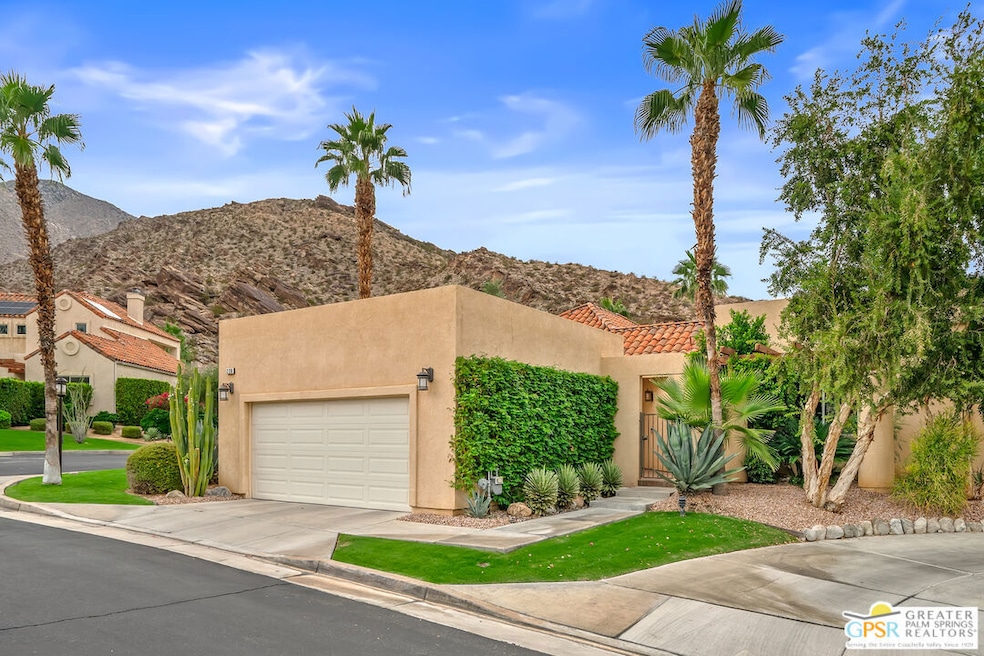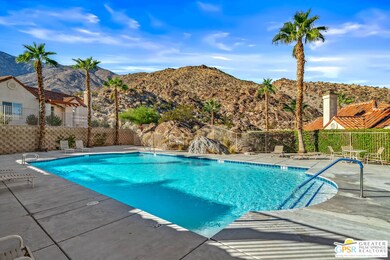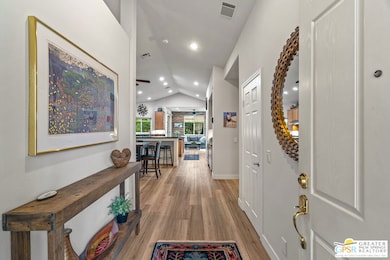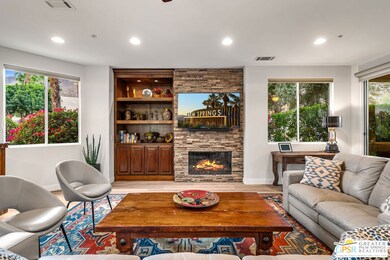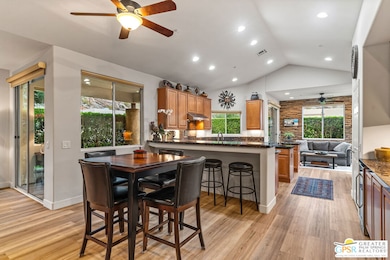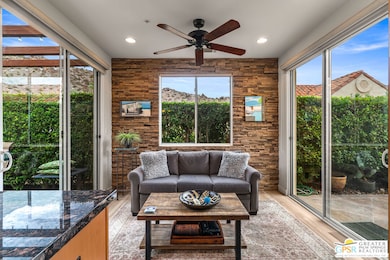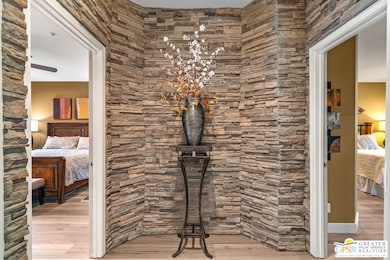226 Canyon Cir N Palm Springs, CA 92264
Canyon Corridor NeighborhoodEstimated payment $5,858/month
Highlights
- Fitness Center
- In Ground Pool
- Gated Community
- Palm Springs High School Rated A-
- Primary Bedroom Suite
- Open Floorplan
About This Home
Palm Springs 2 bedroom 2 bath condominium, 2102 square feet of living space on FEE land (No Land Lease). Located in the community of Canyon Heights offering stunning panoramic views of the surrounding desert landscape and is known for its natural beauty, tranquility, and upscale living. Inside, an open concept floor plan- living room, dining, kitchen and breakfast room with quartz countertops, updated appliances (built in wall ovens w/convection) microwave, dishwasher, Wolf gas cooktop and designer hood vent. Walk in pantry, kitchen island, and dry bar. Two generous size ensuites, suite one with extra large walk in closet, stall shower and soaking tub with double sided fireplace to bath and bedroom. Suite two with private bath and generous size room. This property lives like a single family home, is in move-in ready condition upgraded with: vinyl flooring throughout, ceiling fans, recessed lighting, built ins, dry bar, stone accent walls, remodeled baths, dual zone a/c, dual pane windows, smart thermostats, customs window treatments, two car garage, two outdoor private terraces with stunning mountain views. The Canyon Heights community offers resort style living with pools/spas, tennis/ pickle-ball courts, clubhouse, fitness room, putting green, and gated access to the Lykken hiking trail & Oswit Canyon Preserve, two golf courses nearby, this is a perfect Palm Springs lifestyle property, very reasonable HOA fees, and a well maintained community on FEE LAND (no lease). Conveniently located close to downtown Palm Springs, which offers a variety of shopping, dining, and entertainment options.
Open House Schedule
-
Saturday, November 22, 202511:00 am to 2:00 pm11/22/2025 11:00:00 AM +00:0011/22/2025 2:00:00 PM +00:00Add to Calendar
Property Details
Home Type
- Condominium
Est. Annual Taxes
- $5,776
Year Built
- Built in 2005
HOA Fees
- $902 Monthly HOA Fees
Parking
- 2 Car Attached Garage
- Garage Door Opener
- Guest Parking
Home Design
- Contemporary Architecture
- Entry on the 1st floor
Interior Spaces
- 2,102 Sq Ft Home
- 1-Story Property
- Open Floorplan
- Built-In Features
- Dry Bar
- Ceiling Fan
- Recessed Lighting
- Two Way Fireplace
- Living Room with Fireplace
- Dining Area
- Vinyl Flooring
- Mountain Views
- Laundry Room
Kitchen
- Breakfast Area or Nook
- Breakfast Bar
- Walk-In Pantry
- Double Convection Oven
- Gas Cooktop
- Dishwasher
- Granite Countertops
- Disposal
Bedrooms and Bathrooms
- 2 Bedrooms
- Fireplace in Primary Bedroom Retreat
- Primary Bedroom Suite
- Walk-In Closet
- 2 Full Bathrooms
- Bathtub with Shower
Pool
- In Ground Pool
- Spa
Utilities
- Two cooling system units
- Central Heating and Cooling System
- Vented Exhaust Fan
Additional Features
- Covered Patio or Porch
- Gated Home
Listing and Financial Details
- Assessor Parcel Number 513-543-007
Community Details
Overview
- Association fees include trash, building and grounds, water
- 94 Units
- Maintained Community
Amenities
- Community Barbecue Grill
- Recreation Room
Recreation
- Tennis Courts
- Pickleball Courts
- Fitness Center
- Community Pool
- Community Spa
- Hiking Trails
Pet Policy
- Call for details about the types of pets allowed
Security
- Security Service
- Gated Community
Map
Home Values in the Area
Average Home Value in this Area
Tax History
| Year | Tax Paid | Tax Assessment Tax Assessment Total Assessment is a certain percentage of the fair market value that is determined by local assessors to be the total taxable value of land and additions on the property. | Land | Improvement |
|---|---|---|---|---|
| 2025 | $5,776 | $636,467 | $81,181 | $555,286 |
| 2023 | $5,776 | $611,755 | $78,030 | $533,725 |
| 2022 | $7,998 | $599,760 | $76,500 | $523,260 |
| 2021 | $7,837 | $588,000 | $75,000 | $513,000 |
| 2020 | $7,088 | $549,938 | $124,492 | $425,446 |
| 2019 | $6,967 | $539,155 | $122,051 | $417,104 |
| 2018 | $6,838 | $528,584 | $119,658 | $408,926 |
| 2017 | $6,740 | $518,220 | $117,312 | $400,908 |
| 2016 | $6,160 | $477,000 | $108,000 | $369,000 |
| 2015 | $6,004 | $477,000 | $108,000 | $369,000 |
| 2014 | $4,798 | $375,000 | $93,000 | $282,000 |
Property History
| Date | Event | Price | List to Sale | Price per Sq Ft | Prior Sale |
|---|---|---|---|---|---|
| 11/17/2025 11/17/25 | For Sale | $849,000 | +44.4% | $404 / Sq Ft | |
| 08/04/2020 08/04/20 | Sold | $588,000 | -1.8% | $280 / Sq Ft | View Prior Sale |
| 08/03/2020 08/03/20 | Pending | -- | -- | -- | |
| 04/27/2020 04/27/20 | Price Changed | $599,000 | -4.2% | $285 / Sq Ft | |
| 03/03/2020 03/03/20 | For Sale | $625,000 | -- | $297 / Sq Ft |
Purchase History
| Date | Type | Sale Price | Title Company |
|---|---|---|---|
| Quit Claim Deed | -- | None Listed On Document | |
| Grant Deed | $588,000 | Lawyers Title Company | |
| Interfamily Deed Transfer | -- | Investors Title Company | |
| Interfamily Deed Transfer | -- | Investors Title Company | |
| Interfamily Deed Transfer | -- | Fidelity National Title Co | |
| Grant Deed | $485,000 | Fidelity National Title Co |
Mortgage History
| Date | Status | Loan Amount | Loan Type |
|---|---|---|---|
| Previous Owner | $425,000 | New Conventional | |
| Previous Owner | $387,633 | Fannie Mae Freddie Mac |
Source: The MLS
MLS Number: 25619725PS
APN: 513-543-007
- 2866 La Cadena Ct
- 2961 Lantana Ct
- 2910 Cervantes Ct
- 2805 S Palm Canyon Dr
- 2696 S Sierra Madre Unit F5
- 2541 W La Condesa Dr
- 255 E Avenida Granada Unit 915
- 255 E Avenida Granada Unit 211
- 2622 S Calle Palo Fierro
- 2481 Cahuilla Hills Dr
- 2566 S Calle Palo Fierro
- 575 Bella Cara Way
- 463 Lautner Ln
- 335 Patel Place
- 2400 S Palm Canyon Dr
- 211 E Canyon Vista Dr
- 2598 S Camino Real
- 2393 S Skyview Dr Unit 25
- 2393 S Skyview Dr Unit 1
- 2396 S Palm Canyon Dr Unit 23
- 2600 S Palm Canyon Dr Unit 20
- 3150 Cody Ct
- 3000 Cahuilla Hills Dr
- 2499 S Palm Canyon Dr
- 2518 S Sierra Madre
- 595 E Bogert Trail
- 415 E Avenida Granada
- 2396 S Palm Canyon Dr Unit 1
- 2560 S Camino Real
- 2301 S Skyview Dr Unit 35
- 2324 S Skyview Dr
- 22900 S Palm Canyon Dr
- 2220 S Calle Palo Fierro Unit 23
- 2220 S Calle Palo Fierro
- 2367 S Yosemite Dr
- 3076 Arroyo Seco
- 1350 E Murray Canyon Dr
- 2029 S Ramitas Way
- 215 Calle Bravo
- 800 E La Verne Way
