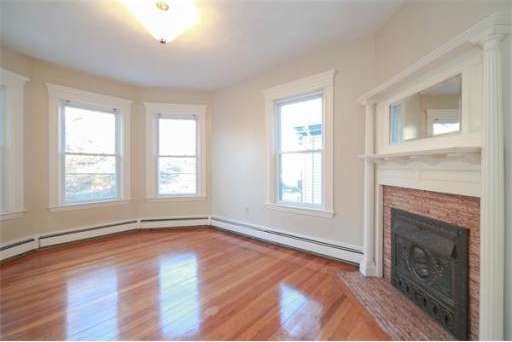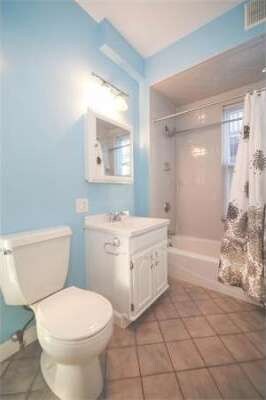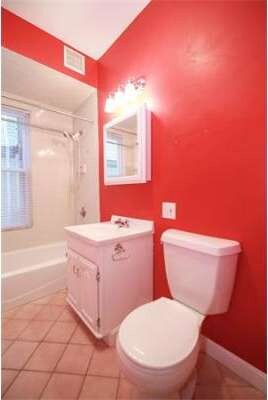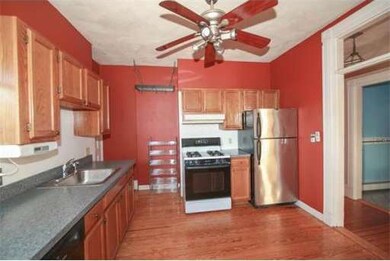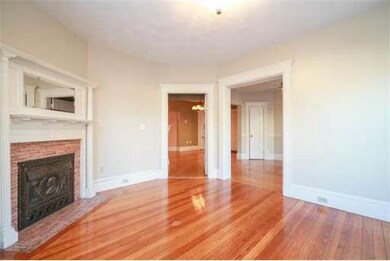
226 Clifton St Unit 3 Malden, MA 02148
West End NeighborhoodAbout This Home
As of March 2014LOCATION! LOCATION! LOCATION! Prime West End location - 5 minutes walk to Malden Center T. Bright & spacious 8RM, 3BR, 2BA 1465 SF 2nd floor Victorian condo in sought after Cedarcliff condos. The condo feels as spacious as single family living with flexible floorplan that could be used as 3+BR. High ceilings. Lots of beautiful woodwork, details, and charm throughout. Romantic & grand rooms with curve walls and walk out bays. Large Master BR with a huge walk in closet. Hardwood floors. 2 full tiled updated bathrooms. Formal fireplaced Living Room & formal Dining Room. Beautiful grand entry foyer/room with fireplace that would be a perfect music room. Lg modern eat in kitchen with dining/breakfast area that opens to a nice private deck. In unit laundry. 1 deeded parking. Gas heat&hot water system. Maintenance free replacement windows & vinyl siding. Additional huge bonus storage room in the attic & storage in the basement. Close to playgrounds & fields.
Last Agent to Sell the Property
Keller Williams Realty Boston Northwest Listed on: 01/09/2014

Property Details
Home Type
Condominium
Est. Annual Taxes
$6,416
Year Built
1890
Lot Details
0
Listing Details
- Unit Level: 2
- Unit Placement: Middle, Corner
- Special Features: None
- Property Sub Type: Condos
- Year Built: 1890
Interior Features
- Has Basement: Yes
- Fireplaces: 3
- Number of Rooms: 8
- Amenities: Public Transportation, Shopping, Swimming Pool, Park, Medical Facility, Laundromat, Bike Path, Highway Access, House of Worship, Private School, Public School, T-Station
- Electric: Circuit Breakers
- Energy: Insulated Windows
- Flooring: Wood, Tile, Hardwood
- Interior Amenities: Cable Available, Intercom
- Bedroom 2: Second Floor
- Bedroom 3: Second Floor
- Bathroom #1: Second Floor
- Bathroom #2: Second Floor
- Kitchen: Second Floor
- Laundry Room: Second Floor
- Living Room: Second Floor
- Master Bedroom: Second Floor
- Master Bedroom Description: Fireplace, Closet - Walk-in, Flooring - Hardwood, Window(s) - Bay/Bow/Box
- Dining Room: Second Floor
Exterior Features
- Construction: Frame
- Exterior: Vinyl
- Exterior Unit Features: Deck
Garage/Parking
- Parking: Off-Street, Deeded
- Parking Spaces: 1
Utilities
- Heat Zones: 1
- Hot Water: Natural Gas, Tank
- Utility Connections: for Gas Range
Condo/Co-op/Association
- Condominium Name: Ceder Cliff Condominium
- Association Fee Includes: Water, Sewer, Master Insurance, Exterior Maintenance, Landscaping, Snow Removal, Extra Storage, Refuse Removal
- Association Pool: No
- Management: Professional - Off Site
- No Units: 12
- Unit Building: 3
Ownership History
Purchase Details
Home Financials for this Owner
Home Financials are based on the most recent Mortgage that was taken out on this home.Purchase Details
Home Financials for this Owner
Home Financials are based on the most recent Mortgage that was taken out on this home.Purchase Details
Home Financials for this Owner
Home Financials are based on the most recent Mortgage that was taken out on this home.Similar Homes in Malden, MA
Home Values in the Area
Average Home Value in this Area
Purchase History
| Date | Type | Sale Price | Title Company |
|---|---|---|---|
| Not Resolvable | $297,300 | -- | |
| Deed | $303,500 | -- | |
| Deed | $303,500 | -- | |
| Deed | $269,000 | -- | |
| Deed | $269,000 | -- |
Mortgage History
| Date | Status | Loan Amount | Loan Type |
|---|---|---|---|
| Open | $189,000 | Stand Alone Refi Refinance Of Original Loan | |
| Closed | $222,950 | New Conventional | |
| Previous Owner | $63,600 | No Value Available | |
| Previous Owner | $242,800 | Purchase Money Mortgage | |
| Previous Owner | $215,900 | Purchase Money Mortgage |
Property History
| Date | Event | Price | Change | Sq Ft Price |
|---|---|---|---|---|
| 02/20/2025 02/20/25 | Rented | $3,200 | 0.0% | -- |
| 02/19/2025 02/19/25 | Under Contract | -- | -- | -- |
| 01/27/2025 01/27/25 | For Rent | $3,200 | 0.0% | -- |
| 03/14/2014 03/14/14 | Sold | $297,300 | 0.0% | $203 / Sq Ft |
| 02/04/2014 02/04/14 | Pending | -- | -- | -- |
| 01/22/2014 01/22/14 | Off Market | $297,300 | -- | -- |
| 01/09/2014 01/09/14 | For Sale | $299,000 | -- | $204 / Sq Ft |
Tax History Compared to Growth
Tax History
| Year | Tax Paid | Tax Assessment Tax Assessment Total Assessment is a certain percentage of the fair market value that is determined by local assessors to be the total taxable value of land and additions on the property. | Land | Improvement |
|---|---|---|---|---|
| 2025 | $6,416 | $566,800 | $0 | $566,800 |
| 2024 | $6,006 | $513,800 | $0 | $513,800 |
| 2023 | $6,140 | $503,700 | $0 | $503,700 |
| 2022 | $5,907 | $478,300 | $0 | $478,300 |
| 2021 | $5,722 | $465,600 | $0 | $465,600 |
| 2020 | $5,665 | $447,800 | $0 | $447,800 |
| 2019 | $5,246 | $395,300 | $0 | $395,300 |
| 2018 | $5,473 | $388,400 | $0 | $388,400 |
| 2017 | $4,961 | $350,100 | $0 | $350,100 |
| 2016 | $4,575 | $301,800 | $0 | $301,800 |
| 2015 | $4,700 | $298,800 | $0 | $298,800 |
| 2014 | $5,263 | $326,900 | $0 | $326,900 |
Agents Affiliated with this Home
-

Seller's Agent in 2025
Daniel Wang
Engel & Volkers Boston
(978) 689-5618
44 Total Sales
-

Buyer's Agent in 2025
Sheryl Bird
Brad Hutchinson Real Estate
(781) 724-2527
6 Total Sales
-

Seller's Agent in 2014
Jessica Ye
Keller Williams Realty Boston Northwest
(617) 839-6719
79 Total Sales
-

Buyer's Agent in 2014
Kathleen Alexander
Keller Williams Realty Boston-Metro | Back Bay
(617) 991-8218
5 Total Sales
Map
Source: MLS Property Information Network (MLS PIN)
MLS Number: 71621081
APN: MALD-000020-000115-514263
- 144 Summer St Unit R
- 95 Maple St Unit 21
- 108 Maple St Unit 6
- 20 Washington Place
- 5 Dexter St Unit 6
- 106 Beltran St
- 21 Greystone Rd Unit 2
- 12 Seery St
- 550 Main St Unit 6
- 1 Main Street Park Unit 1
- 124 Bower St
- 28 Rita Dr
- 18-20 Wedgemere Rd
- 44 Park St
- 37-39 Park St
- 63 Doonan St
- 779 Highland Ave
- 31 Doonan St
- 217 Highland Ave Unit 2
- 85 Forest St
