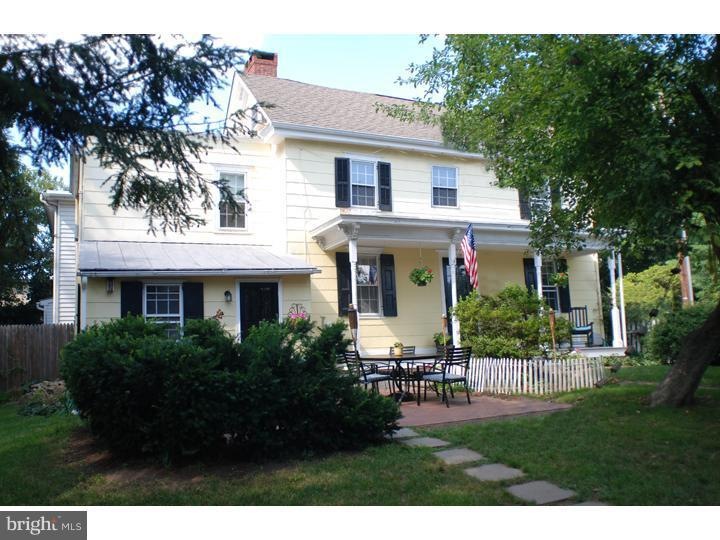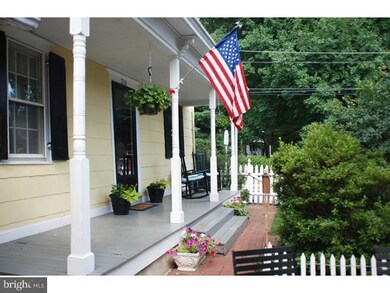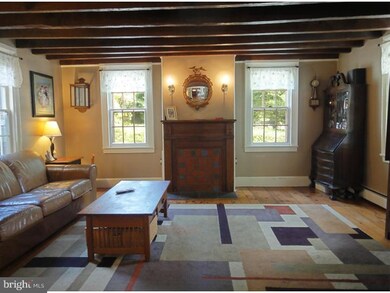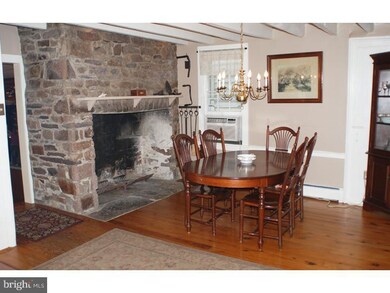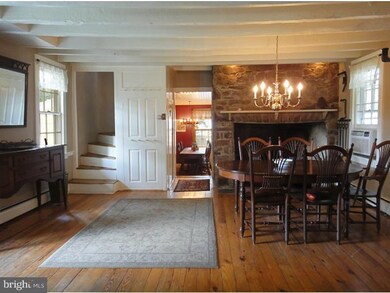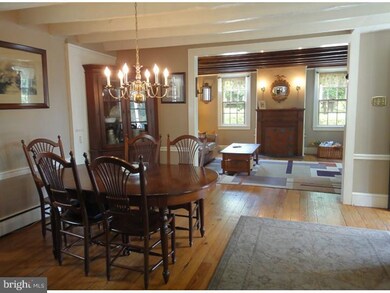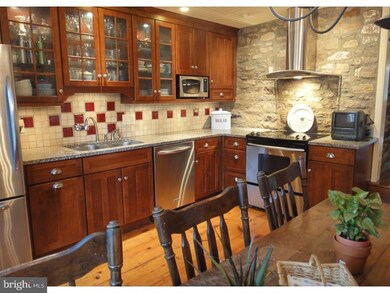
226 Court St Newtown, PA 18940
Central Bucks County NeighborhoodHighlights
- Colonial Architecture
- Cathedral Ceiling
- Whirlpool Bathtub
- Goodnoe Elementary School Rated A
- Wood Flooring
- 5-minute walk to Peaceable Kingdom Playground
About This Home
As of August 2018Stunning renovation in Newtown Borough. This lovely 1811 colonial has been thoughtfully upgraded during the owners' tenure - stylish remodeling of kitchen and baths, and conversion of garage to living space, while paying homage to the historic pedigree of the home. Kitchen features granite counters, tile backsplash, stainless counters. Formal living and dining rooms allow for gracious entertaining, while the stone walk-in fireplace creates an atmosphere for romantic dining. Butterfly stairs lead to 3 bedrooms, and a full bath on the second level. The third level features a huge bath with whirlpool tub, pedestal sink, abundant storage and a panoramic view of the rooftops of Newtown. The additional bedroom on this level could be easily converted to a master suite. Rocking chair front porch overlooks a secluded brick patio and leads to a garage that has been converted to an incredible family room hideaway. This room features cathedral ceilings, fireplace and built in bookcases. Simply stunning.
Last Agent to Sell the Property
BHHS Fox & Roach -Yardley/Newtown License #RS211425L Listed on: 07/19/2011

Home Details
Home Type
- Single Family
Est. Annual Taxes
- $5,101
Year Built
- Built in 1811
Lot Details
- 5,445 Sq Ft Lot
- Lot Dimensions are 84x48
- South Facing Home
- Irregular Lot
- Property is in good condition
- Property is zoned BR-3
Home Design
- Colonial Architecture
- Shingle Roof
- Metal Roof
- Wood Siding
- Asbestos
Interior Spaces
- 2,142 Sq Ft Home
- Property has 3 Levels
- Beamed Ceilings
- Cathedral Ceiling
- 2 Fireplaces
- Stone Fireplace
- Family Room
- Living Room
- Dining Room
- Unfinished Basement
- Partial Basement
- Laundry on main level
- Attic
Kitchen
- Eat-In Kitchen
- Self-Cleaning Oven
- Dishwasher
Flooring
- Wood
- Wall to Wall Carpet
- Tile or Brick
Bedrooms and Bathrooms
- 4 Bedrooms
- En-Suite Primary Bedroom
- 2.5 Bathrooms
- Whirlpool Bathtub
Parking
- 2 Open Parking Spaces
- 2 Parking Spaces
- 2 Attached Carport Spaces
Outdoor Features
- Patio
- Shed
- Porch
Schools
- Goodnoe Elementary School
- Newtown Middle School
- Council Rock High School North
Utilities
- Cooling System Mounted In Outer Wall Opening
- Radiator
- Heating System Uses Oil
- Baseboard Heating
- Hot Water Heating System
- Electric Water Heater
Community Details
- No Home Owners Association
Listing and Financial Details
- Tax Lot 022
- Assessor Parcel Number 28-001-022
Ownership History
Purchase Details
Home Financials for this Owner
Home Financials are based on the most recent Mortgage that was taken out on this home.Purchase Details
Home Financials for this Owner
Home Financials are based on the most recent Mortgage that was taken out on this home.Purchase Details
Similar Homes in Newtown, PA
Home Values in the Area
Average Home Value in this Area
Purchase History
| Date | Type | Sale Price | Title Company |
|---|---|---|---|
| Deed | $569,000 | None Available | |
| Deed | $445,000 | None Available | |
| Trustee Deed | -- | -- |
Mortgage History
| Date | Status | Loan Amount | Loan Type |
|---|---|---|---|
| Open | $35,000 | Credit Line Revolving | |
| Open | $471,200 | New Conventional | |
| Closed | $483,650 | New Conventional | |
| Previous Owner | $99,100 | Credit Line Revolving | |
| Previous Owner | $44,500 | Credit Line Revolving | |
| Previous Owner | $356,000 | New Conventional | |
| Previous Owner | $150,000 | Credit Line Revolving |
Property History
| Date | Event | Price | Change | Sq Ft Price |
|---|---|---|---|---|
| 08/03/2025 08/03/25 | For Sale | $825,000 | +45.0% | $393 / Sq Ft |
| 08/27/2018 08/27/18 | Sold | $569,000 | -1.0% | $316 / Sq Ft |
| 04/24/2018 04/24/18 | Pending | -- | -- | -- |
| 04/06/2018 04/06/18 | For Sale | $575,000 | +29.2% | $319 / Sq Ft |
| 03/23/2012 03/23/12 | Sold | $445,000 | -1.1% | $208 / Sq Ft |
| 01/04/2012 01/04/12 | Pending | -- | -- | -- |
| 07/19/2011 07/19/11 | For Sale | $449,900 | -- | $210 / Sq Ft |
Tax History Compared to Growth
Tax History
| Year | Tax Paid | Tax Assessment Tax Assessment Total Assessment is a certain percentage of the fair market value that is determined by local assessors to be the total taxable value of land and additions on the property. | Land | Improvement |
|---|---|---|---|---|
| 2025 | $6,958 | $38,050 | $9,560 | $28,490 |
| 2024 | $6,958 | $38,050 | $9,560 | $28,490 |
| 2023 | $6,741 | $38,050 | $9,560 | $28,490 |
| 2022 | $6,678 | $38,050 | $9,560 | $28,490 |
| 2021 | $6,465 | $38,050 | $9,560 | $28,490 |
| 2020 | $6,316 | $38,050 | $9,560 | $28,490 |
| 2019 | $6,157 | $38,050 | $9,560 | $28,490 |
| 2018 | $6,047 | $38,050 | $9,560 | $28,490 |
| 2017 | $5,868 | $38,050 | $9,560 | $28,490 |
| 2016 | $5,868 | $38,050 | $9,560 | $28,490 |
| 2015 | -- | $38,050 | $9,560 | $28,490 |
| 2014 | -- | $38,050 | $9,560 | $28,490 |
Agents Affiliated with this Home
-
MARY DINNEEN

Seller's Agent in 2025
MARY DINNEEN
BHHS Fox & Roach
(215) 882-3117
26 in this area
61 Total Sales
-
Katie Dinneen

Buyer's Agent in 2018
Katie Dinneen
BHHS Fox & Roach
(267) 253-1187
6 in this area
30 Total Sales
-
Jacqueline Pascale

Buyer's Agent in 2012
Jacqueline Pascale
BHHS Fox & Roach
(215) 801-5400
6 in this area
38 Total Sales
Map
Source: Bright MLS
MLS Number: 1002402063
APN: 28-001-022
- 113 Thorton Ln
- 115 Washington Ave
- 143 N State St
- 5 Bolton Cir
- 407 Diamond Dr Unit 407
- 1701 Diamond Dr Unit 1701
- 668 Durham Rd
- 73 Hillcroft Way
- 104 Cornell Rd
- 3 Hillcroft Way
- 206 Paxon Alley Unit 51
- 48 Walton Ct
- 23 Ardsley Ct
- 164 Commonwealth Dr
- 116 Durham Rd
- 292 Woods Edge Place
- 202 Ezra Rd
- 202 Ezra Rd Unit HOMESITE 1
- 15 E Park Rd
- 204 Ezra Rd
