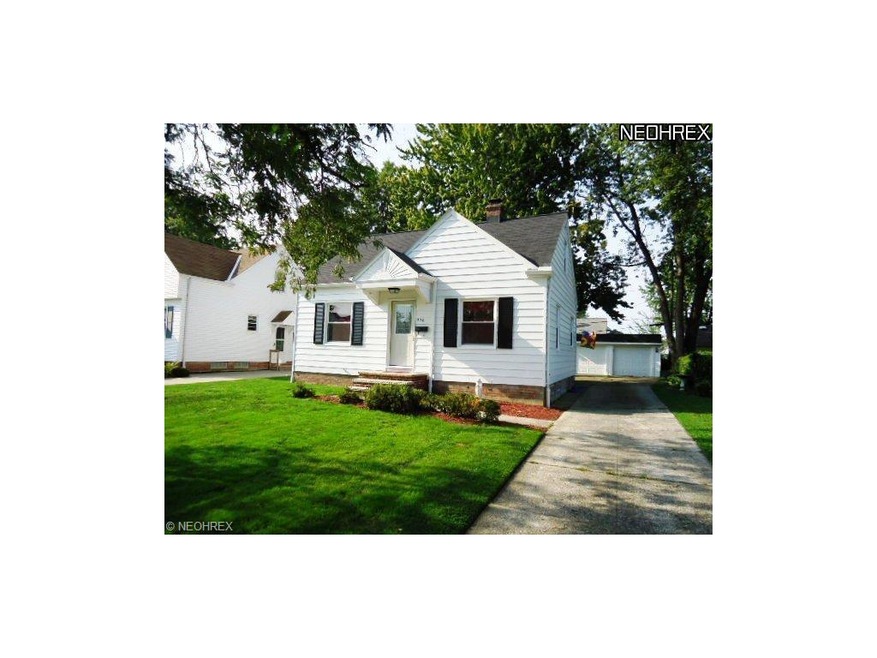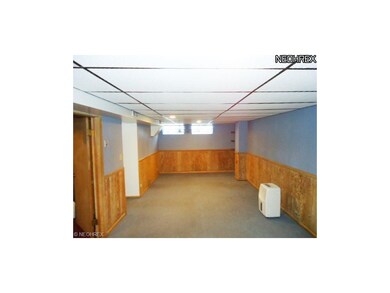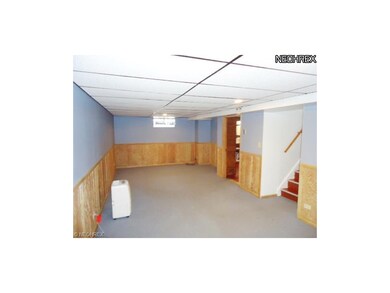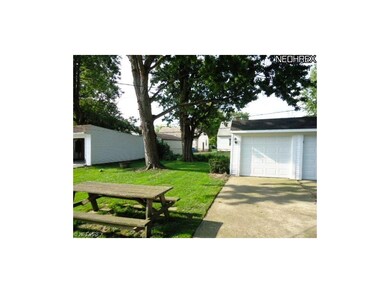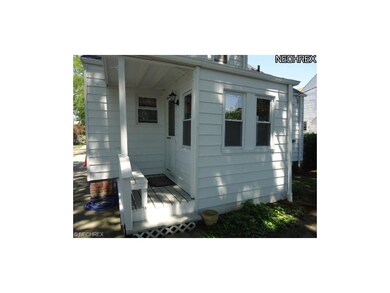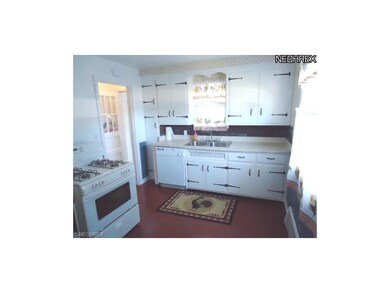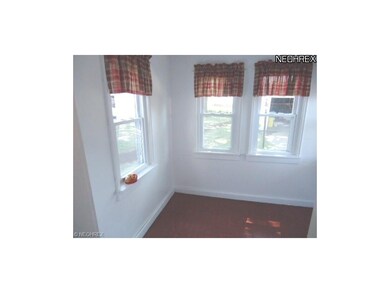
226 E 329th St Willowick, OH 44095
Highlights
- Medical Services
- Tennis Courts
- Enclosed Patio or Porch
- Community Pool
- 2 Car Detached Garage
- Park
About This Home
As of July 2021Looking for additional space in a finished basement. This home offers the finished lower level rec room with great space; carpet, glass block windows and clean as can be. The adorable bungalow has a sun room off back and has recently undergone many updates. Outside of home offers freshly painted exterior (2012), nice shaded backyard and a 2 car garage with opener. Inside has also been painted, some newer electrical and plumbing (2012) with newer HWT (2012), Stove (2011), Dishwasher (2012), Humidifier (2012), Dryer (2010). Newer windows approx 8 years ago and roof 2003 and beautiful newer entry doors. The Living room and all bedrooms offer hardwood floors underneath carpet. The city of Willowick Point of Sale Completed and ready to move right in.
Last Agent to Sell the Property
Platinum Real Estate License #2005008127 Listed on: 01/31/2013

Home Details
Home Type
- Single Family
Year Built
- Built in 1948
Lot Details
- 5,750 Sq Ft Lot
- Lot Dimensions are 50x115
Home Design
- Bungalow
- Asphalt Roof
Interior Spaces
- 1,014 Sq Ft Home
- Finished Basement
- Basement Fills Entire Space Under The House
- Dryer
Kitchen
- Built-In Oven
- Range
- Dishwasher
Bedrooms and Bathrooms
- 3 Bedrooms
- 1 Full Bathroom
Parking
- 2 Car Detached Garage
- Garage Door Opener
Utilities
- Forced Air Heating System
- Heating System Uses Gas
Additional Features
- Enclosed Patio or Porch
- City Lot
Listing and Financial Details
- Assessor Parcel Number 28A045E000470
Community Details
Amenities
- Medical Services
Recreation
- Tennis Courts
- Community Playground
- Community Pool
- Park
Ownership History
Purchase Details
Home Financials for this Owner
Home Financials are based on the most recent Mortgage that was taken out on this home.Purchase Details
Home Financials for this Owner
Home Financials are based on the most recent Mortgage that was taken out on this home.Purchase Details
Purchase Details
Home Financials for this Owner
Home Financials are based on the most recent Mortgage that was taken out on this home.Purchase Details
Purchase Details
Purchase Details
Similar Home in the area
Home Values in the Area
Average Home Value in this Area
Purchase History
| Date | Type | Sale Price | Title Company |
|---|---|---|---|
| Quit Claim Deed | -- | Orihuela Jocelyn K | |
| Warranty Deed | $372 | Enterprise Title | |
| Warranty Deed | $69,500 | Enterprise Title Agnecy Inc | |
| Warranty Deed | $75,000 | Revere Title | |
| Quit Claim Deed | -- | -- | |
| Interfamily Deed Transfer | -- | -- | |
| Deed | -- | -- |
Mortgage History
| Date | Status | Loan Amount | Loan Type |
|---|---|---|---|
| Open | $212,250 | New Conventional | |
| Previous Owner | $68,000 | Stand Alone Refi Refinance Of Original Loan | |
| Previous Owner | $72,242 | FHA |
Property History
| Date | Event | Price | Change | Sq Ft Price |
|---|---|---|---|---|
| 07/16/2021 07/16/21 | Sold | $93,000 | +4.5% | $92 / Sq Ft |
| 07/03/2021 07/03/21 | Pending | -- | -- | -- |
| 06/29/2021 06/29/21 | For Sale | $89,000 | 0.0% | $88 / Sq Ft |
| 06/23/2021 06/23/21 | Pending | -- | -- | -- |
| 06/21/2021 06/21/21 | For Sale | $89,000 | +18.7% | $88 / Sq Ft |
| 07/31/2013 07/31/13 | Sold | $75,000 | -15.7% | $74 / Sq Ft |
| 06/19/2013 06/19/13 | Pending | -- | -- | -- |
| 01/31/2013 01/31/13 | For Sale | $89,000 | -- | $88 / Sq Ft |
Tax History Compared to Growth
Tax History
| Year | Tax Paid | Tax Assessment Tax Assessment Total Assessment is a certain percentage of the fair market value that is determined by local assessors to be the total taxable value of land and additions on the property. | Land | Improvement |
|---|---|---|---|---|
| 2024 | -- | $55,840 | $11,350 | $44,490 |
| 2023 | $3,884 | $37,490 | $9,860 | $27,630 |
| 2022 | $2,778 | $37,490 | $9,860 | $27,630 |
| 2021 | $2,723 | $37,490 | $9,860 | $27,630 |
| 2020 | $2,403 | $29,990 | $7,890 | $22,100 |
| 2019 | $2,252 | $29,990 | $7,890 | $22,100 |
| 2018 | $2,421 | $33,730 | $13,720 | $20,010 |
| 2017 | $2,616 | $33,730 | $13,720 | $20,010 |
| 2016 | $2,611 | $33,730 | $13,720 | $20,010 |
| 2015 | $2,556 | $33,730 | $13,720 | $20,010 |
| 2014 | $2,443 | $33,730 | $13,720 | $20,010 |
| 2013 | $2,513 | $33,730 | $13,720 | $20,010 |
Agents Affiliated with this Home
-
K
Seller's Agent in 2021
Karen Webster
Deleted Agent
-
Nicole Rodriguez

Buyer's Agent in 2021
Nicole Rodriguez
Engel & Völkers Distinct
(440) 227-3444
13 in this area
285 Total Sales
-
Jody Finucan

Seller's Agent in 2013
Jody Finucan
Platinum Real Estate
(440) 221-6383
29 in this area
213 Total Sales
Map
Source: MLS Now
MLS Number: 3379423
APN: 28-A-045-E-00-047
- 493 E 331st St
- 654 E 331st St
- 33091 Lake Shore Blvd
- 339 E 329th St
- 355 E 327th St
- 375 E 324th St
- 1008 E 332nd St
- 1056 E 331st St
- 650 Mannering Rd
- 1138 E 331st St
- 467 E 328th St
- 164 E 317th St
- 33675 Kenilworth Rd
- 33703 Kenilworth Rd
- 33256 Willowick Dr
- 555 Stevens Blvd
- 31103 Lake Shore Blvd
- 1263 Jakse Dr
- 460 Campers Dr
- 483 Campers Dr
