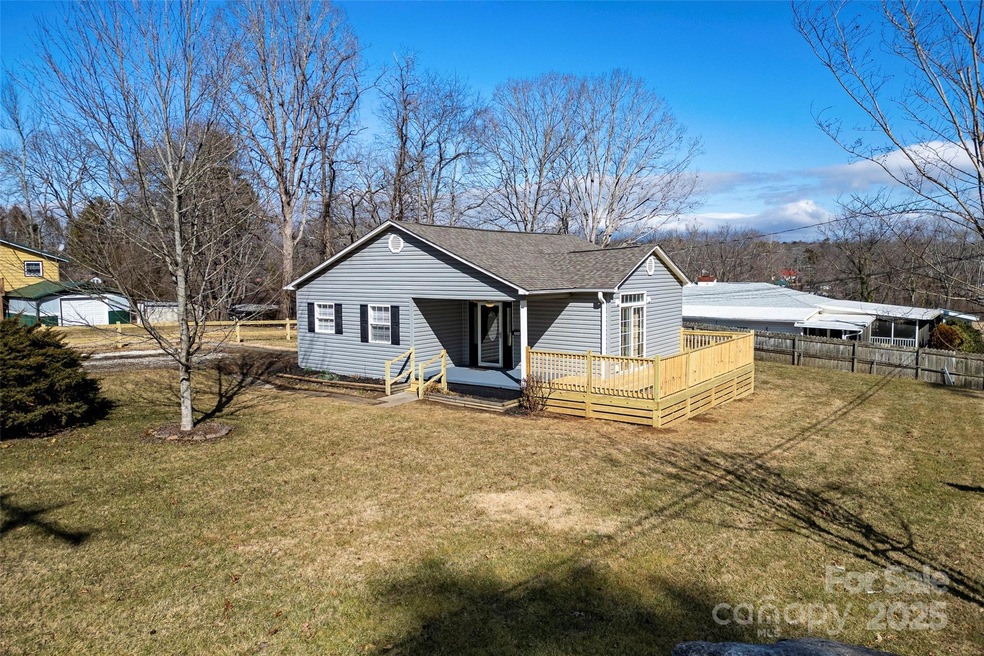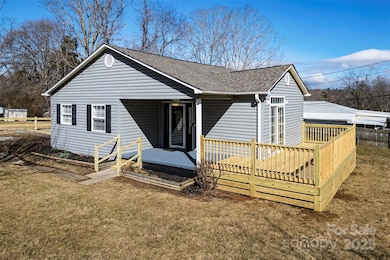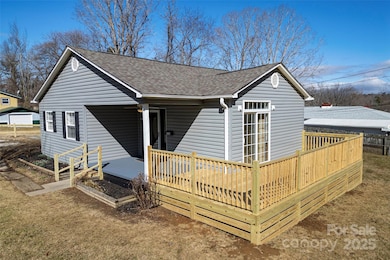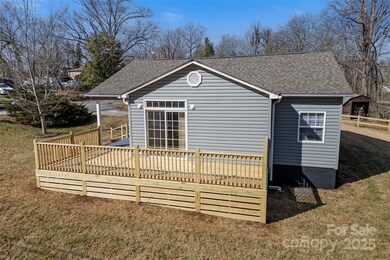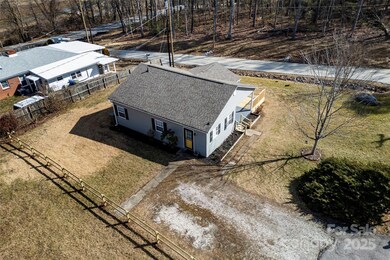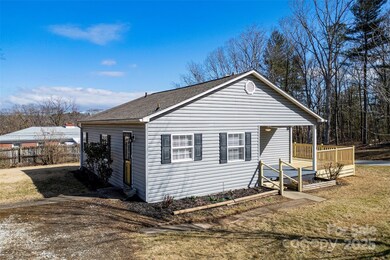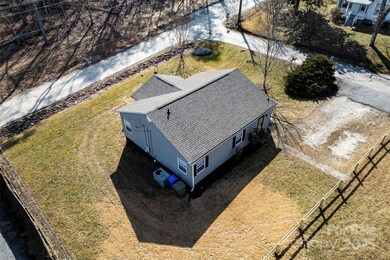
226 E Dogwood Ln Hendersonville, NC 28792
Highlights
- Laundry closet
- 1-Story Property
- Partially Fenced Property
About This Home
As of July 2025An adorable home, in a great location.You will live minutes from Main Street, grocery stores, and restaurants. The living area features new vinyl plank hickory flooring and a slider that leads out to a brand new deck! The kitchen includes spacious dining area, allowing you to entertain with ease. The bathroom is situated at the end of the hallway in between the bedrooms. The bedrooms are spacious and have plenty of closet space. The corner lot has a yard that will be easy to maintain.
Last Agent to Sell the Property
Eclat Realty + Co Brokerage Email: melanierenee77@gmail.com License #317452 Listed on: 03/27/2025
Home Details
Home Type
- Single Family
Est. Annual Taxes
- $669
Year Built
- Built in 1952
Lot Details
- Partially Fenced Property
- Wood Fence
- Property is zoned R-15
Parking
- Driveway
Home Design
- Vinyl Siding
Interior Spaces
- 1,015 Sq Ft Home
- 1-Story Property
- Crawl Space
- Laundry closet
Kitchen
- Electric Range
- Dishwasher
Bedrooms and Bathrooms
- 2 Main Level Bedrooms
- 1 Full Bathroom
Schools
- Sugarloaf Elementary School
- Flat Rock Middle School
- East High School
Utilities
- Heat Pump System
Listing and Financial Details
- Assessor Parcel Number 107650
Ownership History
Purchase Details
Home Financials for this Owner
Home Financials are based on the most recent Mortgage that was taken out on this home.Purchase Details
Home Financials for this Owner
Home Financials are based on the most recent Mortgage that was taken out on this home.Similar Homes in Hendersonville, NC
Home Values in the Area
Average Home Value in this Area
Purchase History
| Date | Type | Sale Price | Title Company |
|---|---|---|---|
| Warranty Deed | $310,000 | Chicago Title | |
| Warranty Deed | $310,000 | Chicago Title | |
| Warranty Deed | $273,500 | None Listed On Document |
Mortgage History
| Date | Status | Loan Amount | Loan Type |
|---|---|---|---|
| Open | $235,000 | New Conventional | |
| Closed | $235,000 | New Conventional | |
| Previous Owner | $7,500 | Unknown |
Property History
| Date | Event | Price | Change | Sq Ft Price |
|---|---|---|---|---|
| 07/03/2025 07/03/25 | Sold | $310,000 | -1.6% | $305 / Sq Ft |
| 03/27/2025 03/27/25 | For Sale | $315,000 | +15.2% | $310 / Sq Ft |
| 01/09/2025 01/09/25 | Sold | $273,500 | -2.0% | $277 / Sq Ft |
| 11/29/2024 11/29/24 | For Sale | $279,000 | -- | $282 / Sq Ft |
Tax History Compared to Growth
Tax History
| Year | Tax Paid | Tax Assessment Tax Assessment Total Assessment is a certain percentage of the fair market value that is determined by local assessors to be the total taxable value of land and additions on the property. | Land | Improvement |
|---|---|---|---|---|
| 2025 | $669 | $140,600 | $55,800 | $84,800 |
| 2024 | $669 | $140,600 | $55,800 | $84,800 |
| 2023 | $647 | $140,600 | $55,800 | $84,800 |
| 2022 | $622 | $115,000 | $55,800 | $59,200 |
| 2021 | $628 | $115,000 | $55,800 | $59,200 |
| 2020 | $610 | $115,000 | $0 | $0 |
| 2019 | $604 | $115,000 | $0 | $0 |
| 2018 | $251 | $88,900 | $0 | $0 |
| 2017 | $251 | $88,900 | $0 | $0 |
| 2016 | $251 | $88,900 | $0 | $0 |
| 2015 | -- | $88,900 | $0 | $0 |
| 2014 | -- | $44,550 | $0 | $0 |
Agents Affiliated with this Home
-
Melanie Stephenson

Seller's Agent in 2025
Melanie Stephenson
Eclat Realty + Co
(828) 692-8800
16 in this area
41 Total Sales
-
Thia Kilpatrick
T
Seller's Agent in 2025
Thia Kilpatrick
Colken Realty
(828) 243-8085
17 in this area
62 Total Sales
-
Tarry Crockett

Buyer's Agent in 2025
Tarry Crockett
Home And Land For Sale
(828) 231-6966
9 in this area
52 Total Sales
Map
Source: Canopy MLS (Canopy Realtor® Association)
MLS Number: 4240101
APN: 0107650
- 208 Dartcrest Dr
- 116 N Blue Ridge Ave
- 544a Tracy Grove Rd
- 34 Duncan Rd
- 50 Duncan Rd
- 999 Linda Vista Dr
- 718 White Sparrow Dr
- 510 Laurel St
- 3.02AC 9th Ave E
- 00 Locust Grove Rd Unit 2
- 0 Us 64 Hwy Unit CAR4230460
- 211 Aycock Ave
- 131 Maywood Rd
- 226 Substation St
- 538 N Main St Unit Floor 2
- 538 N Main St Unit 519, 518, 520
- 34 Lake Pointe Cir
- 00 Atwood Dr
- 55 Lauren Ln
- 350 E Allen St Unit 201
