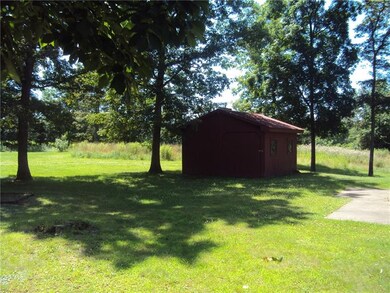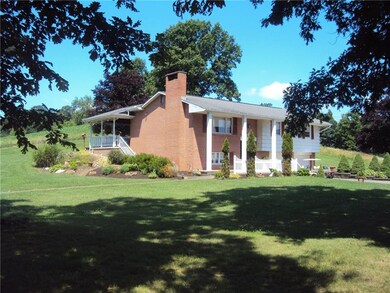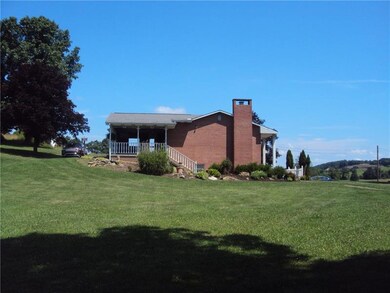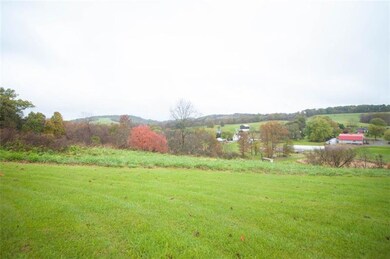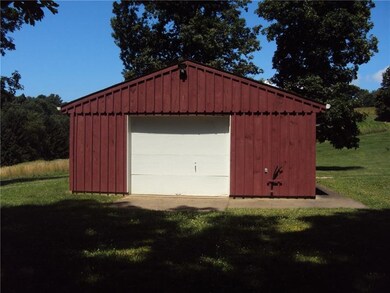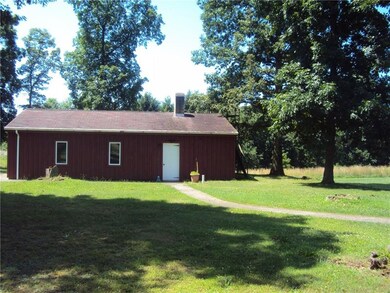
$450,000
- 4 Beds
- 3.5 Baths
- 2,400 Sq Ft
- 129 Stratford Dr
- Sarver, PA
Room to Grow, Space to Breathe, Pool to Splash! Summer Fun is Here! This expansive 4 bed, 3.5 bath home in desirable Woodberry neighborhood offers all the square footage you need—with oversized rooms, an open-concept main level, and a flexible floor plan that works for today’s lifestyle. Whether you're hosting guests or just spreading out, you'll appreciate the generous living spaces, large
Heidi Powell NEXTHOME DYNAMIC

