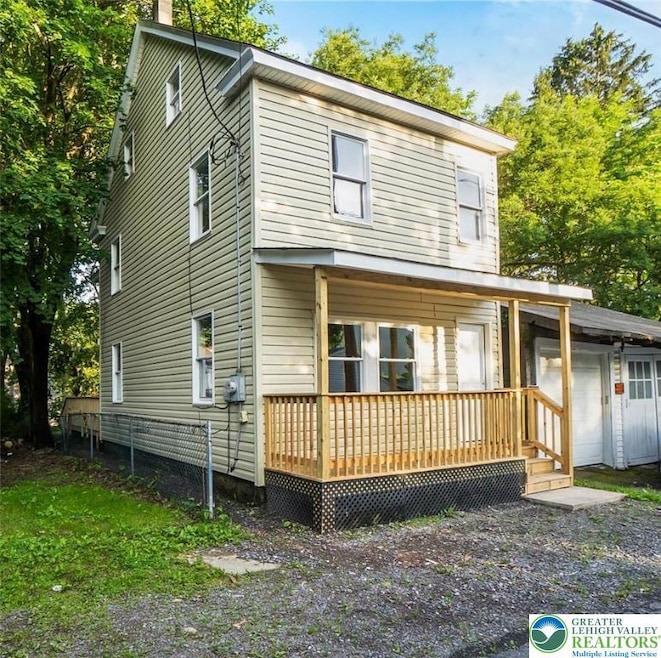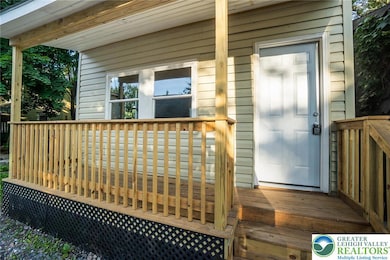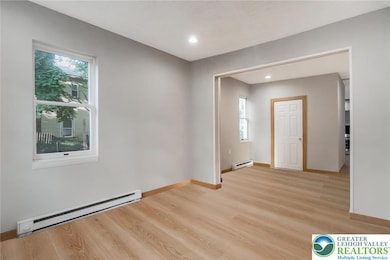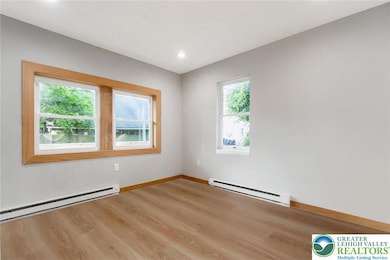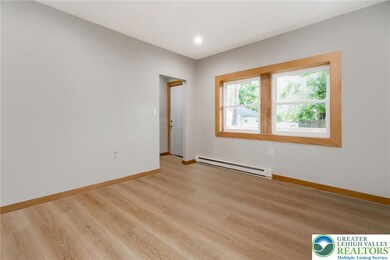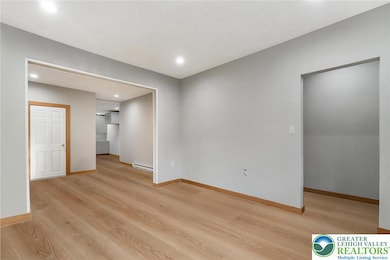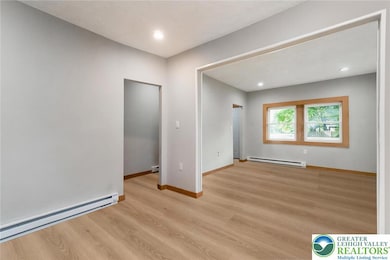226 Fern St Jim Thorpe, PA 18229
Estimated payment $1,218/month
Highlights
- Covered Patio or Porch
- Recessed Lighting
- Heating Available
- Detached Garage
About This Home
REDUCED $19,100 FOR A QUICK SALE, INVESTORS READY FOR THEIR NEXT PROJECT! Charming & Move-in Ready Jim Thorpe Home! Welcome to this beautifully remodeled four-bedroom detached home nestled on a quiet street in the heart of Jim Thorpe. From the inviting covered front porch, step inside to a warm and welcoming living room featuring laminate floors and recessed lighting that seamlessly flow into the dining area and modern kitchen. The kitchen boasts stylish gray cabinets, stainless steel stove with an over-the-range microwave and a convenient laundry closet, perfect for stackable units. It also provides access to a side porch overlooking the fenced yard, ideal for gatherings. The first floor is complete with a stylish half bath, adding convenience and charm. Upstairs, you'll find three cozy bedrooms with laminate floors, barn-style closet doors, and recessed lighting. The hall bathroom boasts a granite vanity with gold fixtures. Open the charming barn door to reveal the beautiful wooden stairs leading up to the third floor, a fantastic space that can serve as a bedroom, office, or hobby room. This versatile retreat is heated, illuminated with recessed lighting, and finished with laminate flooring, making it a perfect spot for relaxation. Located just a short walk to historic Jim Thorpe, where you will find restaurants, shops and amenities. This home has been thoughtfully renovated to offer a nearly new home experience. Schedule your showing today!
Home Details
Home Type
- Single Family
Est. Annual Taxes
- $1,345
Year Built
- Built in 1892
Home Design
- Vinyl Siding
Interior Spaces
- 1,280 Sq Ft Home
- Recessed Lighting
- Basement Fills Entire Space Under The House
- Microwave
- Washer Hookup
Bedrooms and Bathrooms
- 4 Bedrooms
Parking
- Detached Garage
- No Garage
- On-Street Parking
Additional Features
- Covered Patio or Porch
- 2,614 Sq Ft Lot
- Heating Available
Map
Home Values in the Area
Average Home Value in this Area
Tax History
| Year | Tax Paid | Tax Assessment Tax Assessment Total Assessment is a certain percentage of the fair market value that is determined by local assessors to be the total taxable value of land and additions on the property. | Land | Improvement |
|---|---|---|---|---|
| 2025 | $1,345 | $16,950 | $4,750 | $12,200 |
| 2024 | $1,294 | $16,950 | $4,750 | $12,200 |
| 2023 | $1,271 | $16,950 | $4,750 | $12,200 |
| 2022 | $1,251 | $16,950 | $4,750 | $12,200 |
| 2021 | $1,251 | $16,950 | $4,750 | $12,200 |
| 2020 | $1,207 | $16,950 | $4,750 | $12,200 |
| 2019 | $1,173 | $16,950 | $4,750 | $12,200 |
| 2018 | $1,147 | $16,950 | $4,750 | $12,200 |
| 2017 | $1,113 | $16,950 | $4,750 | $12,200 |
| 2016 | -- | $16,950 | $4,750 | $12,200 |
| 2015 | -- | $16,950 | $4,750 | $12,200 |
| 2014 | -- | $16,950 | $4,750 | $12,200 |
Property History
| Date | Event | Price | List to Sale | Price per Sq Ft |
|---|---|---|---|---|
| 10/06/2025 10/06/25 | Price Changed | $209,900 | 0.0% | $164 / Sq Ft |
| 09/21/2025 09/21/25 | For Rent | $1,800 | 0.0% | -- |
| 08/27/2025 08/27/25 | Price Changed | $229,000 | -4.2% | $179 / Sq Ft |
| 07/22/2025 07/22/25 | Price Changed | $239,000 | -2.4% | $187 / Sq Ft |
| 06/20/2025 06/20/25 | For Sale | $245,000 | -- | $191 / Sq Ft |
Purchase History
| Date | Type | Sale Price | Title Company |
|---|---|---|---|
| Deed | $105,000 | Carbon Search Settlement Servi | |
| Deed | $105,000 | Carbon Search Settlement Servi | |
| Deed | $77,000 | Carbon Search Settlement Servi | |
| Deed | $15,000 | None Available |
Source: Greater Lehigh Valley REALTORS®
MLS Number: 759451
APN: 82A1-14-E16
- 514 North St Unit 2
- 432 N 3rd St
- 353 N 6th St Unit 355
- 318 N 4th St
- 318 N 4th St
- 404 Mahoning St Unit 2
- 406 Mahoning St Unit 2
- 406 Mahoning St
- 207 N 1st St Unit A
- 110 S 7th St
- 227 South St Unit 229
- 211 South St Unit 7
- 198 S 1st St Unit 3
- 245 S 1st St
- 381-383-383 S 3rd St Unit 381. Unit-1
- 381-383-383 S 3rd St Unit 381. Unit-2
- 381-383-383 S 3rd St Unit 381. Unit-3
- 20 Court St
- 1500 Rock St Unit 2
- 1500 Rock St
