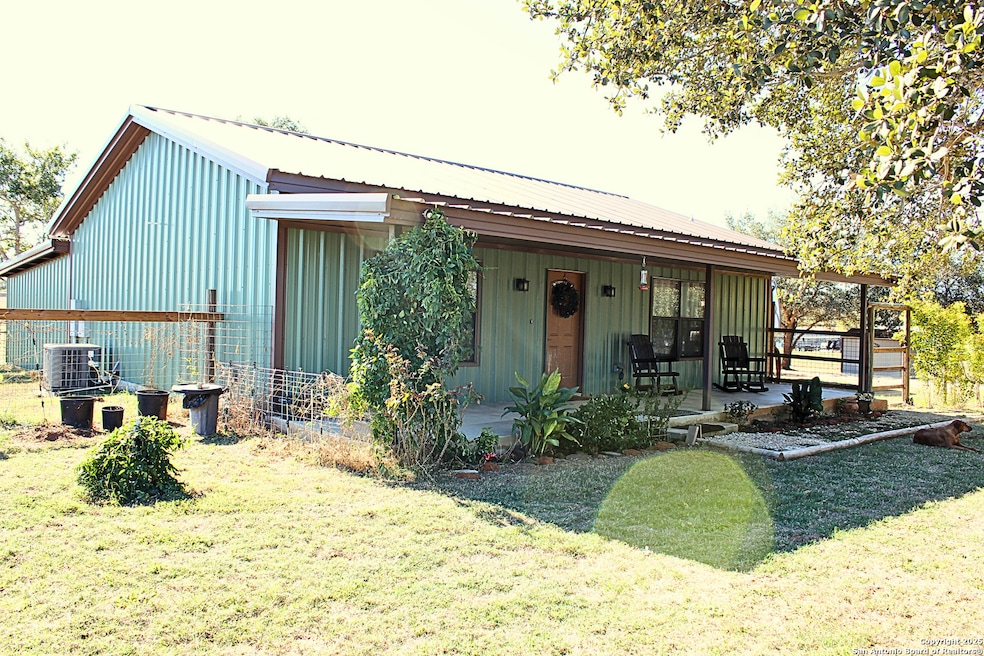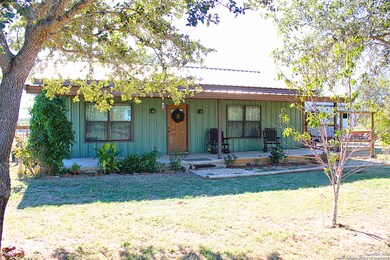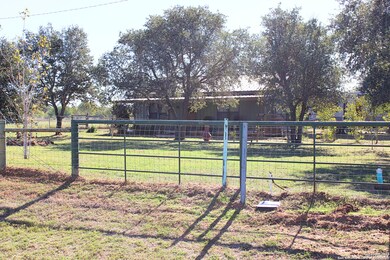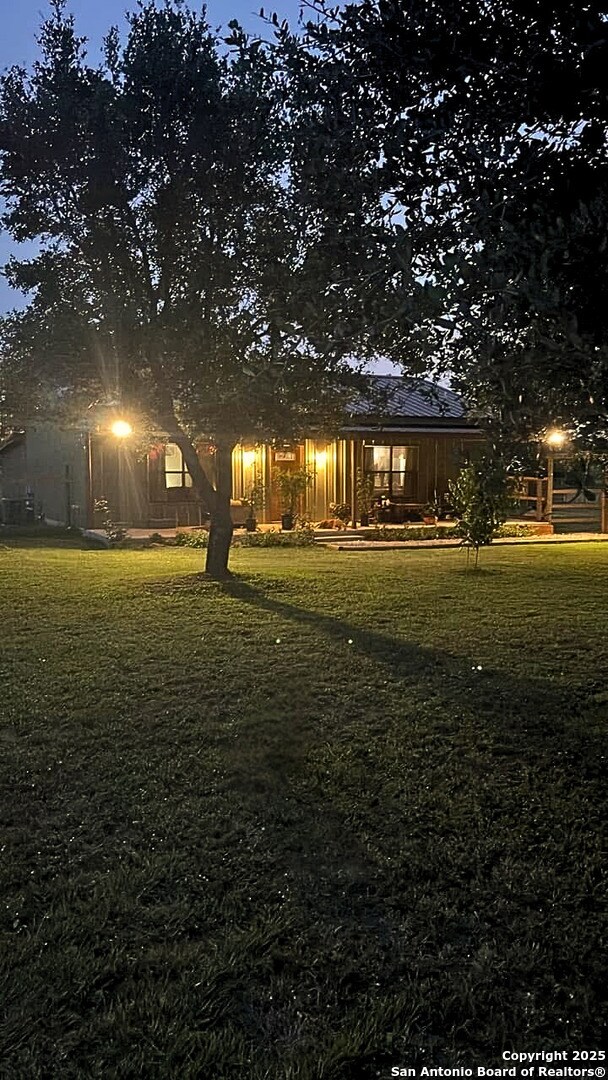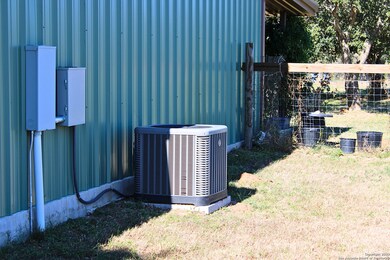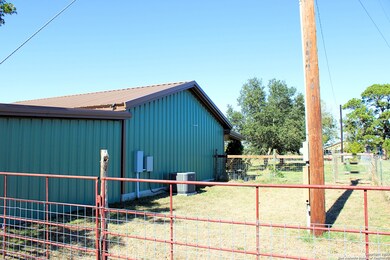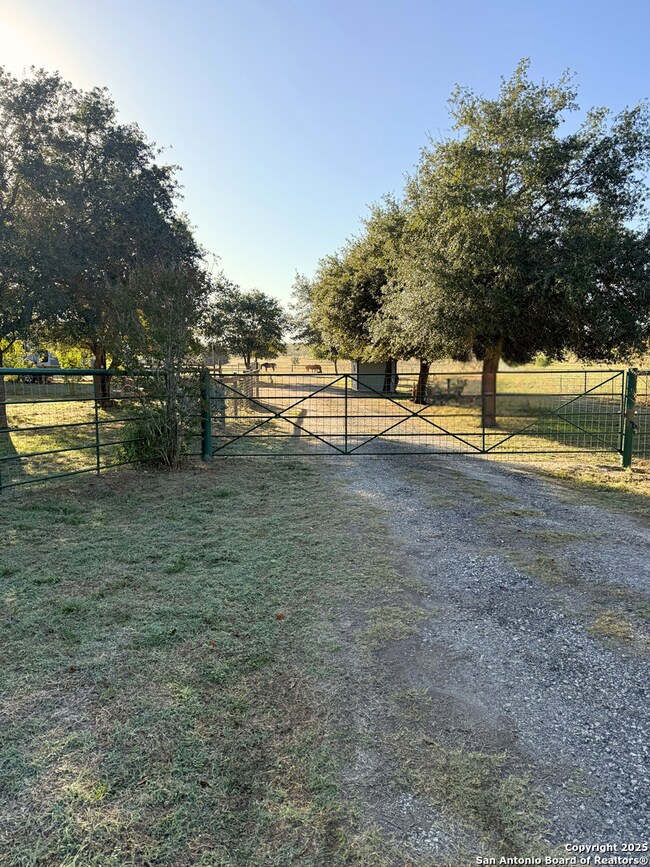226 Fm 1107 Stockdale, TX 78160
Estimated payment $3,160/month
Highlights
- Horse Property
- Attic
- Separate Outdoor Workshop
- 10.01 Acre Lot
- Covered Patio or Porch
- Eat-In Kitchen
About This Home
Beautiful Barndominium on 10.01 Acres - Ag-Exempt, Fully Fenced, and Ready for new owners! Welcome to your dream country retreat! This newer barndominium combines rustic charm with modern comfort, offering 1,200 square feet of thoughtfully designed living space. Featuring 2 bedrooms and 1 full bathroom, this home is ideal for those seeking peaceful rural living without sacrificing style or efficiency. Step inside to find stained concrete floors throughout, lending both durability and a sleek modern touch. The open-concept kitchen is beautifully finished with granite countertops, ample cabinet space, and a seamless flow into the living area - perfect for entertaining or relaxing after a long day. Outside, enjoy the serenity of your covered back patio, ideal for morning coffee or evening sunsets. The 10.01-acre property is fully fenced and cross-fenced, complete with cattle/goat pens and plenty of open land for horses or other livestock. A storage shed provides additional space for tools, equipment, or hobbies. The property includes gated entrances for added security and convenience. Blown insulation in the attic and the naturally efficient design of barndominiums help keep utility costs low - making this home not only beautiful but also energy efficient. With its ag-exempt status, you'll enjoy reduced property taxes while maintaining a lifestyle perfectly suited for ranching, recreation, or quiet country living. Don't miss your chance to own this stunning and versatile barndominium and gorgeous ranch property - where modern comfort meets wide-open Texas countryside!
Listing Agent
Brent Buckner
Century 21 Running S Realty Listed on: 11/11/2025
Home Details
Home Type
- Single Family
Est. Annual Taxes
- $5,665
Year Built
- Built in 2022
Lot Details
- 10.01 Acre Lot
- Cross Fenced
- Partially Fenced Property
- Wire Fence
Home Design
- Slab Foundation
- Steel Frame
- Metal Roof
- Metal Construction or Metal Frame
Interior Spaces
- 1,200 Sq Ft Home
- Property has 1 Level
- Ceiling Fan
- Double Pane Windows
- Window Treatments
- Concrete Flooring
- Attic Floors
Kitchen
- Eat-In Kitchen
- Stove
- Cooktop
- Dishwasher
Bedrooms and Bathrooms
- 2 Bedrooms
- 1 Full Bathroom
Laundry
- Laundry on main level
- Dryer
- Washer
Outdoor Features
- Horse Property
- Covered Patio or Porch
- Separate Outdoor Workshop
- Outdoor Storage
Schools
- Stockdale Elementary And Middle School
- Stockdale High School
Farming
- Livestock Fence
Utilities
- Central Heating and Cooling System
- Electric Water Heater
Community Details
- Built by Justin West Construction
- Sisdrural Subdivision
Listing and Financial Details
- Assessor Parcel Number 01950000002106
Map
Home Values in the Area
Average Home Value in this Area
Tax History
| Year | Tax Paid | Tax Assessment Tax Assessment Total Assessment is a certain percentage of the fair market value that is determined by local assessors to be the total taxable value of land and additions on the property. | Land | Improvement |
|---|---|---|---|---|
| 2025 | -- | $195,500 | -- | -- |
| 2024 | -- | $177,831 | -- | -- |
| 2023 | -- | $161,760 | $12,940 | $148,820 |
Property History
| Date | Event | Price | List to Sale | Price per Sq Ft | Prior Sale |
|---|---|---|---|---|---|
| 11/11/2025 11/11/25 | For Sale | $510,000 | +72.9% | $425 / Sq Ft | |
| 05/23/2022 05/23/22 | Off Market | -- | -- | -- | |
| 02/22/2022 02/22/22 | For Sale | $295,000 | -- | -- | |
| 02/15/2022 02/15/22 | Sold | -- | -- | -- | View Prior Sale |
Source: San Antonio Board of REALTORS®
MLS Number: 1922258
APN: 20132716
- 111 E Mayer St
- 303 S 11th St
- 132 Wheeler St
- 133 Wheeler St
- 101 E East St
- 3729 Cr 332
- 1814 N State Highway 123
- 105 E Lorenz
- 610 S 8th St
- 400 W Person St
- 405 S 7th St
- 400 Persons St
- 0 County Road 434 Unit 22630946
- 190 County Road 467
- 609 State Highway 123 N
- 617 State Highway 123 N
- 209 S 4th St
- 103 S 3rd St
- 104 S 2nd St
- TBD TRACT 2 Texas 119
- 200 Persons St
- 403 Free Timber Ln Unit 3
- 403 Free Timber Ln Unit 110
- 511 State Highway 123 N
- 121 Country Living Ln
- 840 County Road 404
- 140 Great Oaks Blvd
- 201 Lakeview Cir
- 181 Sunny Loop
- 302 Star Ln
- 272 County Road 341
- 22300 Texas 123
- 281 Cibolo Way
- 115 Terrace Hill Ln
- 61 Post Oak Rd Unit A
- 76 Post Oak Rd
- 414 Shannon Ridge
- 116 Hidden Forest Dr
- 455 Rose Blossom Loop
- 278 Kimball
