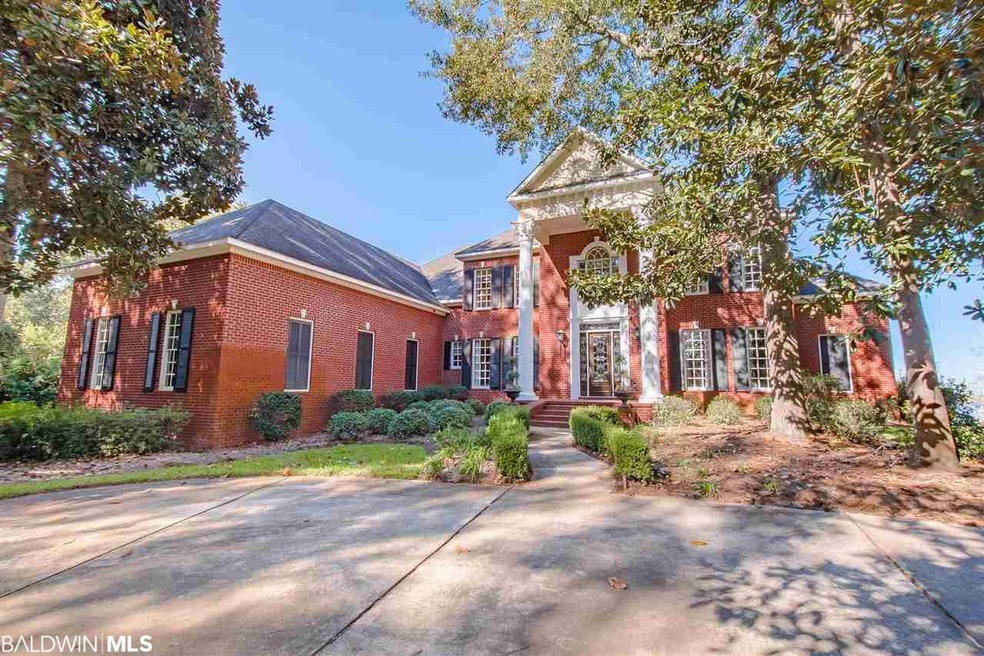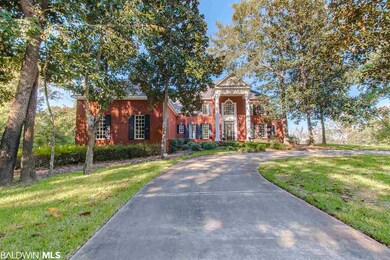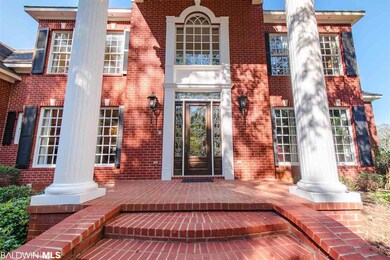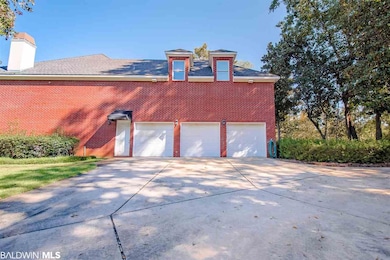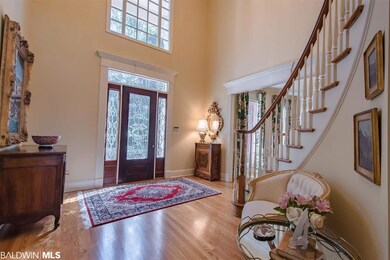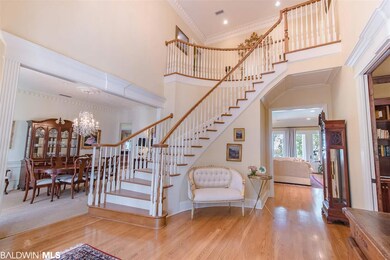
226 General Canby Loop Spanish Fort, AL 36527
Spanish Fort Estates NeighborhoodEstimated Value: $980,000 - $1,683,856
Highlights
- Property Fronts a Bay or Harbor
- 2 Acre Lot
- Living Room with Fireplace
- Spanish Fort Elementary School Rated A-
- Colonial Architecture
- Recreation Room
About This Home
As of February 2018A HIDDEN GEM THAT IS A MUST SEE!! This Fabulous (Custom Built by Joe Vinson) Estate Home on Mobile Bay has a Unique Historic Flair! Spanning over 5,800 Square feet, this magnificent waterfront residence graced by soaring ceilings and wall-to-wall windows is a haven for gazing at the Bay views from multiple vantage points. The grand entryway with staircase draws you into a voluminous layout made for entertaining. Elegant Formal Dining Room, Home office with coffer ceilings and gorgeous built-ins, Formal Family Room, tremendous chef's kitchen with double drawer beverage cooler, wet bar/butler pantry with ice maker, den/family room with fireplace, great room and glass doors that lead to the fenced back porch area where you can access and take a dip in the gunite pool with fountain. Go to the next level and walk down to the pier and boat house and cast a crab net, or take a boat ride. The Downstairs Guest Room with ensuite has its own access to the back porch area as well. Two staircases access the second floor where you will find the divine master suite which boasts, a huge porch balcony overlooking the water, and an opulent ensuite bath with a soaking tub and separate shower. The second floor also houses 2 more large bedrooms, each having their own full bathrooms and huge walk in closets, the third room could be another bedroom or a rec room/media room/game room. Laundry is conveniently located on the main level and all rooms upstairs have a laundry chute. Never worry about the lack of privacy with this estate sized 2 acre lot nestled quietly but conveniently. Just minutes from I-10, Causeway, shopping, Spanish Fort Schools, and tons of restaurants.
Home Details
Home Type
- Single Family
Est. Annual Taxes
- $3,203
Year Built
- Built in 2005
Lot Details
- 2 Acre Lot
- Lot Dimensions are 200x570
- Property Fronts a Bay or Harbor
Parking
- 3 Car Attached Garage
Home Design
- Colonial Architecture
- Brick Exterior Construction
- Slab Foundation
- Wood Frame Construction
- Composition Roof
- Stucco Exterior
Interior Spaces
- 5,890 Sq Ft Home
- 2-Story Property
- Wood Burning Fireplace
- Gas Log Fireplace
- Living Room with Fireplace
- 2 Fireplaces
- Dining Room
- Home Office
- Recreation Room
- Bonus Room
- Utility Room
Flooring
- Wood
- Carpet
- Tile
Bedrooms and Bathrooms
- 5 Bedrooms
Schools
- Spanish Fort Elementary School
- Spanish Fort High School
Utilities
- Heating System Uses Natural Gas
- Electric Water Heater
Community Details
- Spanish Fort Estates Subdivision
Listing and Financial Details
- Assessor Parcel Number 32-04-39-0-000-001.129
Ownership History
Purchase Details
Home Financials for this Owner
Home Financials are based on the most recent Mortgage that was taken out on this home.Similar Home in Spanish Fort, AL
Home Values in the Area
Average Home Value in this Area
Purchase History
| Date | Buyer | Sale Price | Title Company |
|---|---|---|---|
| Hale Lee | $1,020,000 | None Available |
Mortgage History
| Date | Status | Borrower | Loan Amount |
|---|---|---|---|
| Open | Hale Lee | $250,000 | |
| Open | Hale Lee | $960,000 | |
| Closed | Hale Lee | $350,000 | |
| Closed | Hale Lee | $498,000 | |
| Closed | Hale Lee | $150,000 | |
| Closed | Hale Lee | $510,400 | |
| Closed | Hale Lee | $10,200 | |
| Closed | Hale Lee | $816,000 | |
| Previous Owner | Barrett Kirk M | $610,000 | |
| Previous Owner | Barrett Kirk M | $250,000 |
Property History
| Date | Event | Price | Change | Sq Ft Price |
|---|---|---|---|---|
| 02/12/2018 02/12/18 | Sold | $1,020,000 | -20.0% | $173 / Sq Ft |
| 12/05/2017 12/05/17 | Pending | -- | -- | -- |
| 10/20/2017 10/20/17 | For Sale | $1,275,000 | -- | $216 / Sq Ft |
Tax History Compared to Growth
Tax History
| Year | Tax Paid | Tax Assessment Tax Assessment Total Assessment is a certain percentage of the fair market value that is determined by local assessors to be the total taxable value of land and additions on the property. | Land | Improvement |
|---|---|---|---|---|
| 2024 | $5,207 | $145,880 | $30,900 | $114,980 |
| 2023 | $4,757 | $133,400 | $31,800 | $101,600 |
| 2022 | $4,351 | $122,120 | $0 | $0 |
| 2021 | $4,180 | $110,140 | $0 | $0 |
| 2020 | $4,058 | $113,980 | $0 | $0 |
| 2019 | $3,500 | $107,420 | $0 | $0 |
| 2018 | $3,223 | $99,040 | $0 | $0 |
| 2017 | $3,204 | $98,440 | $0 | $0 |
| 2016 | $3,126 | $96,080 | $0 | $0 |
| 2015 | -- | $95,120 | $0 | $0 |
| 2014 | -- | $92,920 | $0 | $0 |
| 2013 | -- | $93,620 | $0 | $0 |
Agents Affiliated with this Home
-
Victoria Pantovic
V
Seller's Agent in 2018
Victoria Pantovic
Local Property Inc.
(251) 623-9887
27 Total Sales
Map
Source: Baldwin REALTORS®
MLS Number: 261622
APN: 32-04-39-0-000-001.129
- 831 Artillery Range W
- 13 Bugle Retreat
- 8 Soldiers Route
- 38 Speckle Trout Route Unit 21
- 01 Bugle Retreat Unit 32
- 4 Judd Trail
- 22 Pirates Ln
- 0 Bugle Retreat Unit 378401
- 11 General Canby Dr
- 627 Spanish Main
- 99 Caisson Trace
- 603 Spanish Main
- 1 Lancers Ln
- 31751 Butler Dr
- 0 Atlanta Cir Unit 26 347055
- 522 General Gibson Dr
- 0 Blakeley Way Unit 2 354554
- 7135 Maureen Cir Unit 6
- 6791 Spaniel Dr Unit 119
- 6791 Spaniel Dr
- 226 General Canby Loop
- 228 General Canby Loop
- 230 General Canby Loop
- 225 General Canby Loop
- 232 General Canby Loop
- 233 General Canby Loop
- 221 General Canby Loop
- 218 General Canby Loop
- 218 General Canby Loop
- 234 General Canby Loop
- 237 General Canby Loop
- 220 General Canby Loop
- 217 General Canby Loop
- 8 Watch Tower
- 7 Watch Tower
- 236 General Canby Loop
- 157 General Canby Loop
- 216 General Canby Loop
- 213 General Canby Loop
- 168 General Canby Loop
