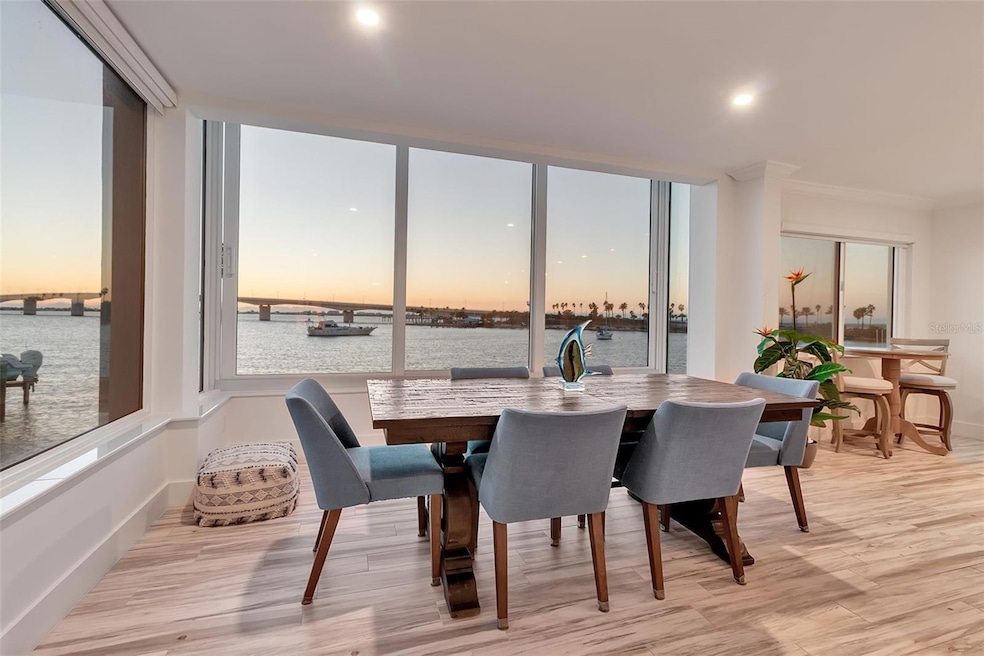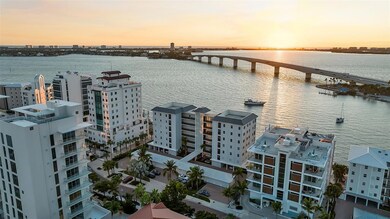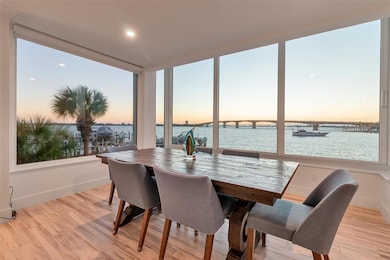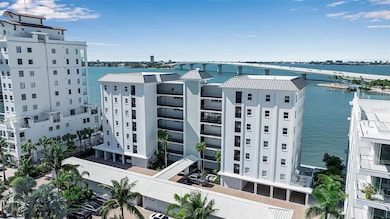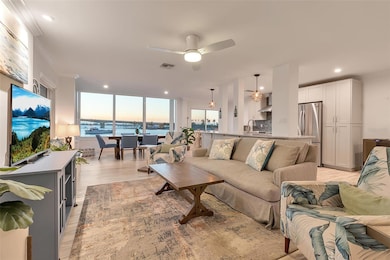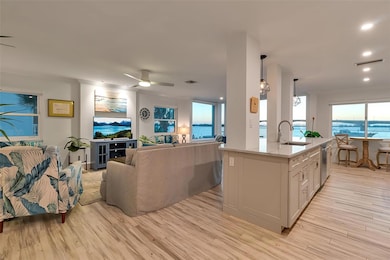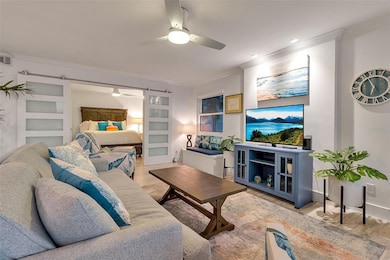226 Golden Gate Point Unit 21 Sarasota, FL 34236
Downtown Sarasota NeighborhoodEstimated payment $6,371/month
Highlights
- 197 Feet of Bay Harbor Waterfront
- White Water Ocean Views
- 0.7 Acre Lot
- Southside Elementary School Rated A
- Water access To Gulf or Ocean To Bay
- Open Floorplan
About This Home
With panoramic water views and a refined coastal aesthetic, this Sarasota Bay–facing condominium on Golden Gate Point offers an exceptional balance of style, comfort, and location. The residence comes furnished and boasts an open floor plan designed to maximize natural light and stunning vistas through impact windows. Remote-controlled blinds, soft neutral tones, and crown molding establish an elegant coastal palette, while porcelain tile flooring flows seamlessly throughout. The kitchen serves as the home’s centerpiece, showcasing marble countertops, a stylish tile backsplash, and an expansive island with seating, perfect for entertaining or casual dining. Soft-close cabinetry pairs beautifully with Samsung stainless steel appliances, including a refrigerator, electric range, dishwasher, and counter-depth microwave. The adjacent living and dining spaces open to dramatic bay views that set the mood for colorful sunsets reflecting off the John Ringling Bridge. The primary suite is a serene retreat with plantation-shuttered windows, a custom California Closet system, and a spa-inspired ensuite bath featuring a marble-topped vanity, walk-in shower, and Wendell bidet toilet. The guest bedroom includes a California Closet system and frosted-glass barn doors, while the nearby full bath continues the modern design with a walk-in shower, marble vanity, natural light, and a matching Wendell bidet toilet. Additional highlights include an LG stackable washer and dryer, tankless water heater and assigned covered parking. Harbor House West also provides a day dock, ample guest parking, and a pet-friendly environment within a secure, well-managed community. Set within walking distance to the marina, Bayfront Park, and downtown Sarasota’s acclaimed restaurants, galleries, and theaters, this residence offers the ultimate blend of coastal serenity and urban sophistication, a front-row seat to the city’s most breathtaking sunsets and skyline views.
Property Details
Home Type
- Condominium
Est. Annual Taxes
- $7,727
Year Built
- Built in 1968
Lot Details
- 197 Feet of Bay Harbor Waterfront
- Property fronts an intracoastal waterway
- East Facing Home
- Irrigation Equipment
- Landscaped with Trees
HOA Fees
- $1,508 Monthly HOA Fees
Parking
- 1 Carport Space
Property Views
- White Water Ocean
- Intracoastal
- Partial Bay or Harbor
- City
Home Design
- Florida Architecture
- Entry on the 2nd floor
- Pillar, Post or Pier Foundation
- Built-Up Roof
- Concrete Siding
Interior Spaces
- 1,396 Sq Ft Home
- Open Floorplan
- Furnished
- Built-In Features
- Crown Molding
- Ceiling Fan
- Window Treatments
- Great Room
- Family Room Off Kitchen
- Combination Dining and Living Room
- Tile Flooring
Kitchen
- Eat-In Kitchen
- Range with Range Hood
- Microwave
- Dishwasher
- Stone Countertops
- Disposal
Bedrooms and Bathrooms
- 2 Bedrooms
- Primary Bedroom on Main
- 2 Full Bathrooms
Laundry
- Laundry Room
- Dryer
- Washer
Home Security
Outdoor Features
- Water access To Gulf or Ocean To Bay
- Access To Intracoastal Waterway
- Fishing Pier
- No Fixed Bridges
- First Come-First Served Dock
- Seawall
- Deck
- Covered Patio or Porch
Location
- Flood Zone Lot
Schools
- Southside Elementary School
- Booker Middle School
- Booker High School
Utilities
- Central Heating and Cooling System
- Thermostat
- Tankless Water Heater
- Cable TV Available
Listing and Financial Details
- Visit Down Payment Resource Website
- Tax Lot 21
- Assessor Parcel Number 2010091003
Community Details
Overview
- Association fees include cable TV, common area taxes, escrow reserves fund, insurance, maintenance structure, ground maintenance, management, pest control, sewer, trash, water
- Kurt Kennedy Association, Phone Number (503) 799-4543
- Mid-Rise Condominium
- Golden Gate Point Community
- Harbor House West Subdivision
- The community has rules related to deed restrictions
- 7-Story Property
Pet Policy
- Pets up to 35 lbs
- 2 Pets Allowed
Additional Features
- Community Mailbox
- Fire and Smoke Detector
Map
Home Values in the Area
Average Home Value in this Area
Tax History
| Year | Tax Paid | Tax Assessment Tax Assessment Total Assessment is a certain percentage of the fair market value that is determined by local assessors to be the total taxable value of land and additions on the property. | Land | Improvement |
|---|---|---|---|---|
| 2025 | $7,727 | $519,705 | -- | -- |
| 2024 | $7,520 | $505,058 | -- | -- |
| 2023 | $7,520 | $490,348 | $0 | $0 |
| 2022 | $7,350 | $476,066 | $0 | $0 |
| 2021 | $7,428 | $462,200 | $0 | $462,200 |
| 2020 | $8,334 | $463,700 | $0 | $463,700 |
| 2019 | $7,846 | $436,500 | $0 | $436,500 |
| 2018 | $2,085 | $147,568 | $0 | $0 |
| 2017 | $2,042 | $144,533 | $0 | $0 |
| 2016 | $2,027 | $414,000 | $0 | $414,000 |
| 2015 | $2,092 | $436,300 | $0 | $436,300 |
| 2014 | $6,222 | $245,400 | $0 | $0 |
Property History
| Date | Event | Price | List to Sale | Price per Sq Ft | Prior Sale |
|---|---|---|---|---|---|
| 02/20/2026 02/20/26 | Price Changed | $819,000 | -4.8% | $587 / Sq Ft | |
| 01/14/2026 01/14/26 | Price Changed | $860,000 | -4.4% | $616 / Sq Ft | |
| 10/30/2025 10/30/25 | For Sale | $900,000 | +38.5% | $645 / Sq Ft | |
| 05/14/2020 05/14/20 | Sold | $650,000 | -7.0% | $466 / Sq Ft | View Prior Sale |
| 03/19/2020 03/19/20 | Pending | -- | -- | -- | |
| 02/21/2020 02/21/20 | Price Changed | $699,000 | -1.5% | $501 / Sq Ft | |
| 12/02/2019 12/02/19 | Price Changed | $710,000 | -2.6% | $509 / Sq Ft | |
| 07/22/2019 07/22/19 | For Sale | $729,000 | +38.9% | $522 / Sq Ft | |
| 08/01/2018 08/01/18 | Sold | $525,000 | -7.7% | $376 / Sq Ft | View Prior Sale |
| 06/03/2018 06/03/18 | Pending | -- | -- | -- | |
| 05/13/2018 05/13/18 | Price Changed | $569,000 | -5.0% | $408 / Sq Ft | |
| 04/11/2018 04/11/18 | For Sale | $599,000 | +14.1% | $429 / Sq Ft | |
| 04/15/2014 04/15/14 | Sold | $525,000 | -6.2% | $376 / Sq Ft | View Prior Sale |
| 03/31/2014 03/31/14 | Pending | -- | -- | -- | |
| 03/13/2014 03/13/14 | Price Changed | $559,900 | -1.4% | $401 / Sq Ft | |
| 12/30/2013 12/30/13 | Price Changed | $568,000 | -2.9% | $407 / Sq Ft | |
| 07/18/2013 07/18/13 | For Sale | $585,000 | -- | $419 / Sq Ft |
Purchase History
| Date | Type | Sale Price | Title Company |
|---|---|---|---|
| Warranty Deed | $650,000 | Attorney | |
| Warranty Deed | $525,000 | Attorney | |
| Interfamily Deed Transfer | -- | Attorney | |
| Interfamily Deed Transfer | -- | Attorney | |
| Warranty Deed | $525,000 | Attorney | |
| Interfamily Deed Transfer | -- | Attorney | |
| Warranty Deed | $550,000 | Gold Key Title Lc | |
| Warranty Deed | $338,000 | -- | |
| Warranty Deed | $338,000 | -- | |
| Warranty Deed | $333,000 | -- | |
| Warranty Deed | $333,000 | -- | |
| Warranty Deed | $265,100 | -- | |
| Warranty Deed | $69,000 | -- |
Mortgage History
| Date | Status | Loan Amount | Loan Type |
|---|---|---|---|
| Open | $455,000 | New Conventional | |
| Previous Owner | $367,500 | Commercial | |
| Previous Owner | $150,000 | Purchase Money Mortgage | |
| Previous Owner | $270,000 | New Conventional | |
| Previous Owner | $270,400 | No Value Available | |
| Previous Owner | $212,080 | No Value Available | |
| Previous Owner | $35,000 | No Value Available |
Source: Stellar MLS
MLS Number: A4669998
APN: 2010-09-1003
- 226 Golden Gate Point Unit 32
- 226 Golden Gate Point Unit 12
- 188 Golden Gate Point Unit 101
- 258 Golden Gate Point Unit 801
- 223 Golden Gate Point Unit 3C
- 223 Golden Gate Point Unit 2A
- 223 Golden Gate Point Unit 5C
- 223 Golden Gate Point Unit 302
- 253 Golden Gate Point Unit 703
- 253 Golden Gate Point Unit 701
- 174 Golden Gate Point Unit 32
- 280 Golden Gate Point Unit 400
- 280 Golden Gate Point Unit 600
- 166 Golden Gate Point Unit 22
- 509 Golden Gate Point Unit 3
- 509 Golden Gate Point Unit 2
- 590 Golden Gate Point Unit 907
- 590 Golden Gate Point Unit 706
- 590 Golden Gate Point Unit 906
- 111 Golden Gate Point Unit 402
- 226 Golden Gate Point Unit 23
- 226 Golden Gate Point Unit 63
- 565 Golden Gate Point Unit 1
- 161 Golden Gate Point Unit 4
- 161 Golden Gate Point Unit 1
- 111 Golden Gate Point Unit 402
- 464 Golden Gate Point Unit 702
- 11 Sunset Dr Unit 105
- 11 Sunset Dr Unit 304
- 11 Sunset Dr Unit 704
- 11 Sunset Dr Unit 502
- 11 Sunset Dr Unit 501
- 11 Sunset Dr Unit 505
- 37 Sunset Dr Unit 41
- 35 Watergate Dr Unit 806
- 35 Watergate Dr Unit 1005
- 97 Sunset Dr Unit 201
- 97 Sunset Dr Unit 501
- 1111 N Gulfstream Ave Unit 16C
- 1155 N Gulfstream Ave Unit 1607
Ask me questions while you tour the home.
