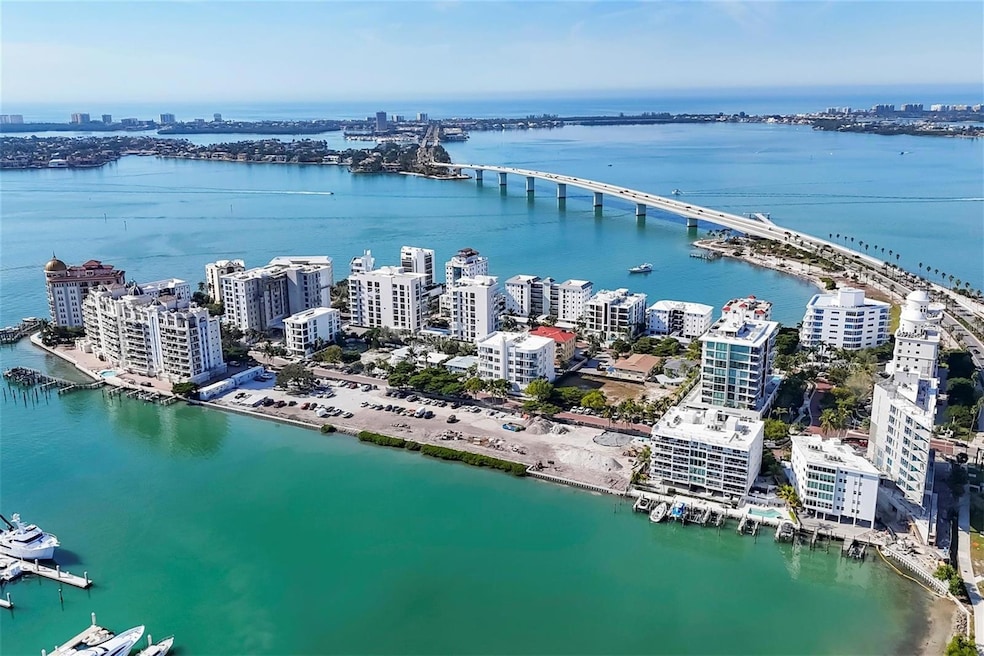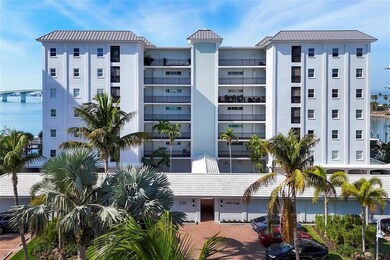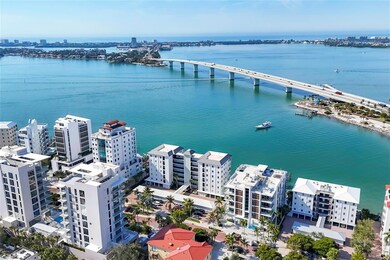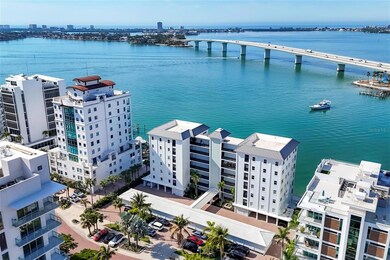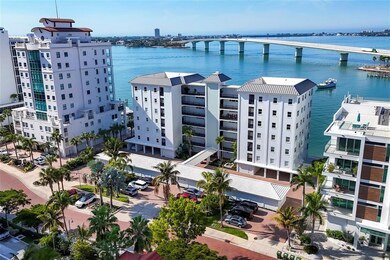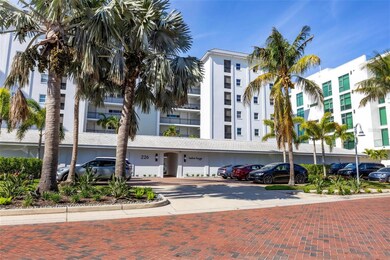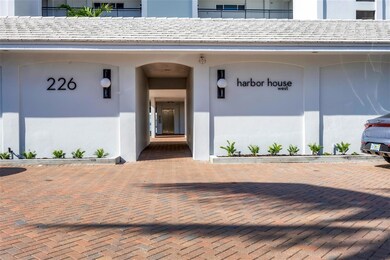226 Golden Gate Point Unit 32 Sarasota, FL 34236
Downtown Sarasota NeighborhoodEstimated payment $6,879/month
Highlights
- 198 Feet of Bay Harbor Waterfront
- White Water Ocean Views
- Open Floorplan
- Southside Elementary School Rated A
- Fishing Pier
- Contemporary Architecture
About This Home
Renovated waterfront condominium in the sought-after Golden Gate Point neighborhood. Sleek modern design with open kitchen featuring custom cabinets, quartz counters and Kitchen-Aid appliances. Coveted great room design with crown molding, custom built-ins, modern light fixtures and luxury vinyl planking. Owners suite has 2 closets, updated bath with porcelain tile, sliding glass shower door and modern fixtures... both lighting and plumbing. Guest bath has been updated as well. Unit has laundry room with utility sink and more custom storage. All main living areas have picture perfect views from impact windows. Enjoy sunsets over the Ringling Bridge, views of Bird Key, an ever changing array of boats in the Bay, and even an occasional dolphin. The condominium association has done a modernization over the past few years. They have done a remarkable job creating an inviting, modern look to this building. Updated composite dock has room to enjoy the views of Sarasota Bay. Golden Gate Point is a short distance to Marina, The Bay Park, Harts Landing, Lido Beach, St Armands Circle, downtown’s culture district, restaurants and shoppin
Listing Agent
COLDWELL BANKER REALTY Brokerage Phone: 941-366-8070 License #0604873 Listed on: 11/26/2025

Property Details
Home Type
- Condominium
Est. Annual Taxes
- $5,507
Year Built
- Built in 1968
Lot Details
- 198 Feet of Bay Harbor Waterfront
- West Facing Home
- Mature Landscaping
- Irrigation Equipment
- Street paved with bricks
- Garden
HOA Fees
- $1,417 Monthly HOA Fees
Property Views
- White Water Ocean
- Intracoastal
Home Design
- Contemporary Architecture
- Florida Architecture
- Entry on the 3rd floor
- Slab Foundation
- Membrane Roofing
- Block Exterior
- Stucco
Interior Spaces
- 1,454 Sq Ft Home
- Open Floorplan
- Ceiling Fan
- Blinds
- Great Room
- Combination Dining and Living Room
- Storage Room
- Inside Utility
Kitchen
- Breakfast Bar
- Range
- Microwave
- Dishwasher
- Solid Surface Countertops
- Disposal
Flooring
- Carpet
- Laminate
- Ceramic Tile
Bedrooms and Bathrooms
- 2 Bedrooms
- Walk-In Closet
- 2 Full Bathrooms
Laundry
- Laundry Room
- Dryer
- Washer
Home Security
Parking
- 1 Carport Space
- Guest Parking
- Assigned Parking
Outdoor Features
- Fishing Pier
- Access to Bay or Harbor
- Dock made with Composite Material
Location
- Property is near public transit
Schools
- Southside Elementary School
- Booker Middle School
- Booker High School
Utilities
- Central Heating and Cooling System
- Electric Water Heater
- Cable TV Available
Listing and Financial Details
- Assessor Parcel Number 2010091008
Community Details
Overview
- Association fees include escrow reserves fund, fidelity bond, insurance, maintenance structure, ground maintenance, management, sewer, trash, water
- Kurt Kennedy Association
- Mid-Rise Condominium
- Golden Gate Point Community
- Harbor House West Subdivision
- On-Site Maintenance
- The community has rules related to deed restrictions
- 6-Story Property
Amenities
- Elevator
Pet Policy
- Pets up to 35 lbs
- 1 Pet Allowed
Security
- Storm Windows
- Fire and Smoke Detector
Map
Home Values in the Area
Average Home Value in this Area
Tax History
| Year | Tax Paid | Tax Assessment Tax Assessment Total Assessment is a certain percentage of the fair market value that is determined by local assessors to be the total taxable value of land and additions on the property. | Land | Improvement |
|---|---|---|---|---|
| 2024 | $5,345 | $365,106 | -- | -- |
| 2023 | $5,345 | $354,472 | $0 | $0 |
| 2022 | $5,206 | $344,148 | $0 | $0 |
| 2021 | $5,247 | $334,124 | $0 | $0 |
| 2020 | $5,289 | $329,511 | $0 | $0 |
| 2019 | $4,784 | $301,184 | $0 | $0 |
| 2018 | $6,172 | $381,700 | $0 | $381,700 |
| 2017 | $7,673 | $466,087 | $0 | $0 |
| 2016 | $7,647 | $456,500 | $0 | $456,500 |
| 2015 | $9,199 | $481,100 | $0 | $481,100 |
| 2014 | $4,448 | $265,946 | $0 | $0 |
Property History
| Date | Event | Price | List to Sale | Price per Sq Ft | Prior Sale |
|---|---|---|---|---|---|
| 11/26/2025 11/26/25 | For Sale | $950,000 | +81.0% | $653 / Sq Ft | |
| 11/06/2018 11/06/18 | Sold | $525,000 | -8.7% | $327 / Sq Ft | View Prior Sale |
| 09/27/2018 09/27/18 | Pending | -- | -- | -- | |
| 08/14/2018 08/14/18 | Price Changed | $575,000 | 0.0% | $358 / Sq Ft | |
| 08/14/2018 08/14/18 | For Sale | $575,000 | +4.5% | $358 / Sq Ft | |
| 06/15/2018 06/15/18 | Pending | -- | -- | -- | |
| 05/09/2018 05/09/18 | Price Changed | $550,000 | -8.2% | $343 / Sq Ft | |
| 03/15/2018 03/15/18 | For Sale | $599,000 | -- | $373 / Sq Ft |
Purchase History
| Date | Type | Sale Price | Title Company |
|---|---|---|---|
| Special Warranty Deed | $270,000 | Williams Parker | |
| Interfamily Deed Transfer | -- | Attorney | |
| Deed | $525,000 | Attorney | |
| Interfamily Deed Transfer | -- | -- | |
| Warranty Deed | -- | -- | |
| Warranty Deed | $181,000 | -- |
Source: Stellar MLS
MLS Number: A4673403
APN: 2010-09-1008
- 226 Golden Gate Point Unit 21
- 226 Golden Gate Point Unit 12
- 258 Golden Gate Point Unit 801
- 233 Golden Gate Point Unit 6C
- 233 Golden Gate Point Unit 6A
- 223 Golden Gate Point Unit 3A
- 223 Golden Gate Point Unit 803
- 223 Golden Gate Point Unit 5B
- 223 Golden Gate Point Unit 902
- 223 Golden Gate Point Unit 3C
- 223 Golden Gate Point Unit 2A
- 223 Golden Gate Point Unit 9A Penthouse
- 223 Golden Gate Point Unit 5C
- 223 Golden Gate Point Unit 4B
- 223 Golden Gate Point Unit 5A
- 223 Golden Gate Point Unit 4C
- 280 Golden Gate Point Unit 400
- 280 Golden Gate Point Unit 600
- 166 Golden Gate Point Unit 22
- 509 Golden Gate Point Unit 2
- 226 Golden Gate Point Unit 44
- 226 Golden Gate Point Unit 63
- 565 Golden Gate Point Unit 1
- 161 Golden Gate Point Unit 4
- 161 Golden Gate Point Unit 1
- 111 Golden Gate Point Unit 402
- 650 Golden Gate Point Unit 301
- 660 Golden Gate Point Unit 41
- 11 Sunset Dr Unit 304
- 11 Sunset Dr Unit 704
- 11 Sunset Dr Unit 501
- 11 Sunset Dr Unit 505
- 37 Sunset Dr Unit 41
- 37 Sunset Dr Unit 54
- 35 Watergate Dr Unit 806
- 97 Sunset Dr Unit 501
- 1111 N Gulfstream Ave Unit 16C
- 1155 N Gulfstream Ave Unit 1607
- 101 Sunset Dr Unit PH3
- 1255 N Gulfstream Ave Unit 402
