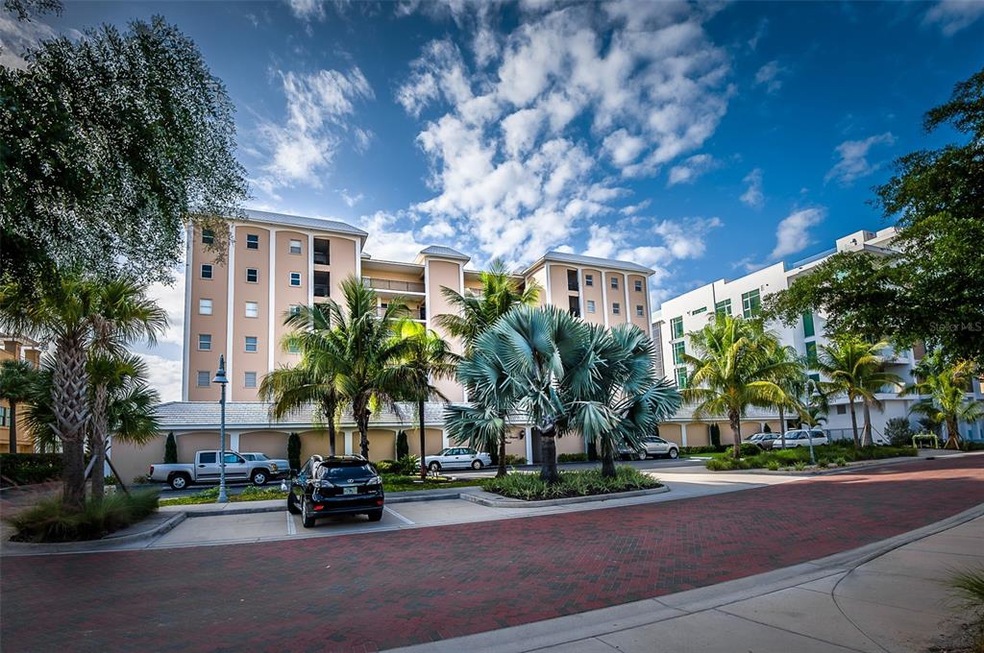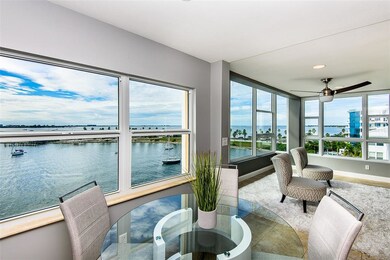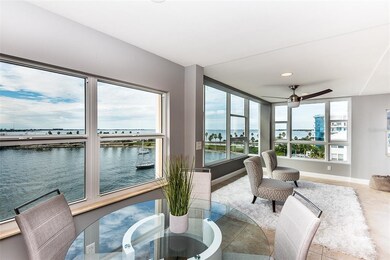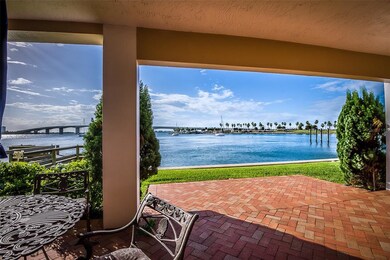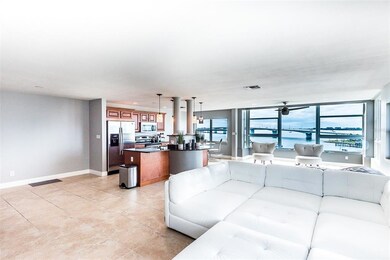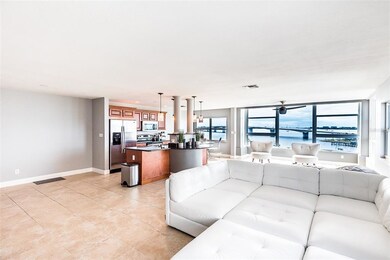
226 Golden Gate Point Unit 64 Sarasota, FL 34236
Downtown Sarasota NeighborhoodHighlights
- 200 Feet of Waterfront
- White Water Ocean Views
- Fitness Center
- Southside Elementary School Rated A
- Access to Bay or Harbor
- 0.69 Acre Lot
About This Home
As of August 2021The aquamarine water of Sarasota Bay and the spectacular sunsets right from your living room brings a serene peacefulness to the day. At night the ribbon of lights on the Ringling bridge are a sight to behold. This stunning corner unit with its expansive views of Sarasota Bay and Ringling Bridge is on Golden Gate point which is considered one of the best locations in Sarasota. This exclusive 22- acre peninsula is walkable to almost everything...dining, shopping, arts and entertainment. Walk down to Marina Jacks or stroll by the parks or just sit by the water. Enjoy the convenience of assigned parking, elevator, gym, BBQ patio, plenty of guest parking and a community dock for fishing, day parking your boat or just enjoying the water. Golden gate Point is a premier downtown community. The Condo association has many update and improvements planned to enhance the value and the longevity of the building.
Last Agent to Sell the Property
MICHAEL SAUNDERS & COMPANY License #3201024 Listed on: 05/27/2021

Property Details
Home Type
- Condominium
Est. Annual Taxes
- $8,139
Year Built
- Built in 1968
Lot Details
- 200 Feet of Waterfront
- Property Fronts a Bay or Harbor
- End Unit
- Street terminates at a dead end
- Southwest Facing Home
- Condo Land Included
- Land Lease expires 2/28/19
HOA Fees
- $667 Monthly HOA Fees
Home Design
- Florida Architecture
- Planned Development
- Slab Foundation
- Concrete Roof
- Block Exterior
- Stucco
Interior Spaces
- 1,396 Sq Ft Home
- Ceiling Fan
- Shutters
- Blinds
- Great Room
- Family Room Off Kitchen
- Combination Dining and Living Room
- Inside Utility
- Porcelain Tile
- White Water Ocean Views
Kitchen
- Eat-In Kitchen
- Range
- Recirculated Exhaust Fan
- Microwave
- Dishwasher
- Stone Countertops
- Solid Wood Cabinet
- Disposal
Bedrooms and Bathrooms
- 2 Bedrooms
- 2 Full Bathrooms
Laundry
- Laundry in unit
- Dryer
- Washer
Home Security
Parking
- 1 Carport Space
- Common or Shared Parking
- Ground Level Parking
- Assigned Parking
Outdoor Features
- Access to Bay or Harbor
- No Fixed Bridges
- Property is near a marina
- Seawall
- Exterior Lighting
Schools
- Southside Elementary School
- Booker Middle School
- Booker High School
Utilities
- Central Heating and Cooling System
- Electric Water Heater
- Cable TV Available
Additional Features
- Energy-Efficient Windows
- City Lot
Listing and Financial Details
- Visit Down Payment Resource Website
- Assessor Parcel Number 2010091022
Community Details
Overview
- Association fees include fidelity bond, maintenance structure, ground maintenance, manager, pest control, sewer, trash, water
- Tim Parr Association, Phone Number (941) 468-7000
- Harbor House West Community
- Harbor House West Subdivision
- The community has rules related to building or community restrictions, deed restrictions, no truck, recreational vehicles, or motorcycle parking, vehicle restrictions
- Rental Restrictions
- 7-Story Property
Recreation
- Fitness Center
Pet Policy
- Pets up to 35 lbs
- Pet Size Limit
- 1 Pet Allowed
Additional Features
- Fire and Smoke Detector
- Elevator
Ownership History
Purchase Details
Home Financials for this Owner
Home Financials are based on the most recent Mortgage that was taken out on this home.Purchase Details
Purchase Details
Purchase Details
Similar Homes in Sarasota, FL
Home Values in the Area
Average Home Value in this Area
Purchase History
| Date | Type | Sale Price | Title Company |
|---|---|---|---|
| Deed | $595,000 | Attorney | |
| Interfamily Deed Transfer | -- | Attorney | |
| Interfamily Deed Transfer | -- | Attorney | |
| Special Warranty Deed | $340,000 | Bonded Builders Title Servic |
Mortgage History
| Date | Status | Loan Amount | Loan Type |
|---|---|---|---|
| Open | $446,250 | New Conventional | |
| Previous Owner | $38,000 | Credit Line Revolving | |
| Previous Owner | $30,000 | New Conventional |
Property History
| Date | Event | Price | Change | Sq Ft Price |
|---|---|---|---|---|
| 05/19/2025 05/19/25 | Price Changed | $3,900 | 0.0% | $3 / Sq Ft |
| 05/19/2025 05/19/25 | Price Changed | $875,000 | 0.0% | $627 / Sq Ft |
| 05/05/2025 05/05/25 | Price Changed | $4,200 | -4.5% | $3 / Sq Ft |
| 04/19/2025 04/19/25 | Price Changed | $4,400 | 0.0% | $3 / Sq Ft |
| 03/28/2025 03/28/25 | Price Changed | $925,000 | -5.1% | $663 / Sq Ft |
| 02/27/2025 02/27/25 | Price Changed | $975,000 | -2.0% | $698 / Sq Ft |
| 02/17/2025 02/17/25 | Price Changed | $995,000 | 0.0% | $713 / Sq Ft |
| 02/04/2025 02/04/25 | Price Changed | $4,998 | 0.0% | $4 / Sq Ft |
| 02/02/2025 02/02/25 | Price Changed | $1,050,000 | 0.0% | $752 / Sq Ft |
| 01/30/2025 01/30/25 | For Rent | $5,000 | 0.0% | -- |
| 10/21/2024 10/21/24 | For Sale | $1,150,000 | +93.3% | $824 / Sq Ft |
| 08/23/2021 08/23/21 | Sold | $595,000 | -4.8% | $426 / Sq Ft |
| 07/20/2021 07/20/21 | Pending | -- | -- | -- |
| 07/20/2021 07/20/21 | Price Changed | $625,000 | 0.0% | $448 / Sq Ft |
| 07/20/2021 07/20/21 | For Sale | $625,000 | +5.0% | $448 / Sq Ft |
| 05/27/2021 05/27/21 | Pending | -- | -- | -- |
| 05/24/2021 05/24/21 | For Sale | $595,000 | 0.0% | $426 / Sq Ft |
| 03/01/2018 03/01/18 | Rented | $2,650 | 0.0% | -- |
| 02/07/2018 02/07/18 | Under Contract | -- | -- | -- |
| 01/08/2018 01/08/18 | Price Changed | $2,650 | -3.6% | $2 / Sq Ft |
| 12/13/2017 12/13/17 | Price Changed | $2,750 | -1.8% | $2 / Sq Ft |
| 12/13/2017 12/13/17 | For Rent | $2,800 | +1.8% | -- |
| 12/16/2015 12/16/15 | Off Market | $2,750 | -- | -- |
| 12/02/2015 12/02/15 | For Rent | $2,750 | 0.0% | -- |
| 11/30/2015 11/30/15 | Off Market | $2,750 | -- | -- |
| 11/30/2015 11/30/15 | For Rent | $2,750 | -- | -- |
Tax History Compared to Growth
Tax History
| Year | Tax Paid | Tax Assessment Tax Assessment Total Assessment is a certain percentage of the fair market value that is determined by local assessors to be the total taxable value of land and additions on the property. | Land | Improvement |
|---|---|---|---|---|
| 2024 | $10,938 | $665,137 | -- | -- |
| 2023 | $10,938 | $755,100 | $0 | $755,100 |
| 2022 | $9,210 | $549,700 | $0 | $549,700 |
| 2021 | $7,915 | $450,500 | $0 | $450,500 |
| 2020 | $8,139 | $452,600 | $0 | $452,600 |
| 2019 | $8,685 | $484,400 | $0 | $484,400 |
| 2018 | $8,257 | $461,000 | $0 | $461,000 |
| 2017 | $10,763 | $602,700 | $0 | $602,700 |
| 2016 | $10,245 | $562,900 | $0 | $562,900 |
| 2015 | $11,132 | $593,300 | $0 | $593,300 |
| 2014 | $10,155 | $328,084 | $0 | $0 |
Agents Affiliated with this Home
-
Genevieve Ramachandran

Seller's Agent in 2021
Genevieve Ramachandran
Michael Saunders
(941) 268-1511
1 in this area
94 Total Sales
-
Tracy Srodes

Buyer's Agent in 2021
Tracy Srodes
FINE PROPERTIES
(813) 267-1312
1 in this area
51 Total Sales
-
Sanjeev Ramachandran

Seller's Agent in 2018
Sanjeev Ramachandran
THOMAS RYAN REAL ESTATE MANAGE
(941) 286-8120
Map
Source: Stellar MLS
MLS Number: C7443606
APN: 2010-09-1022
- 226 Golden Gate Point Unit 63
- 258 Golden Gate Point Unit 801
- 233 Golden Gate Point Unit 6A
- 233 Golden Gate Point Unit 6C
- 223 Golden Gate Point Unit 2A
- 223 Golden Gate Point Unit 8B
- 223 Golden Gate Point Unit 9C
- 223 Golden Gate Point Unit 8A
- 223 Golden Gate Point Unit 9A Penthouse
- 223 Golden Gate Point Unit 5A
- 223 Golden Gate Point Unit 3A
- 223 Golden Gate Point Unit 4C
- 223 Golden Gate Point Unit 5C
- 223 Golden Gate Point Unit 5B
- 223 Golden Gate Point Unit 3C
- 223 Golden Gate Point Unit 4B
- 174 Golden Gate Point Unit 21
- 280 Golden Gate Point Unit 600
- 280 Golden Gate Point Unit 400
- 509 Golden Gate Point Unit 3
