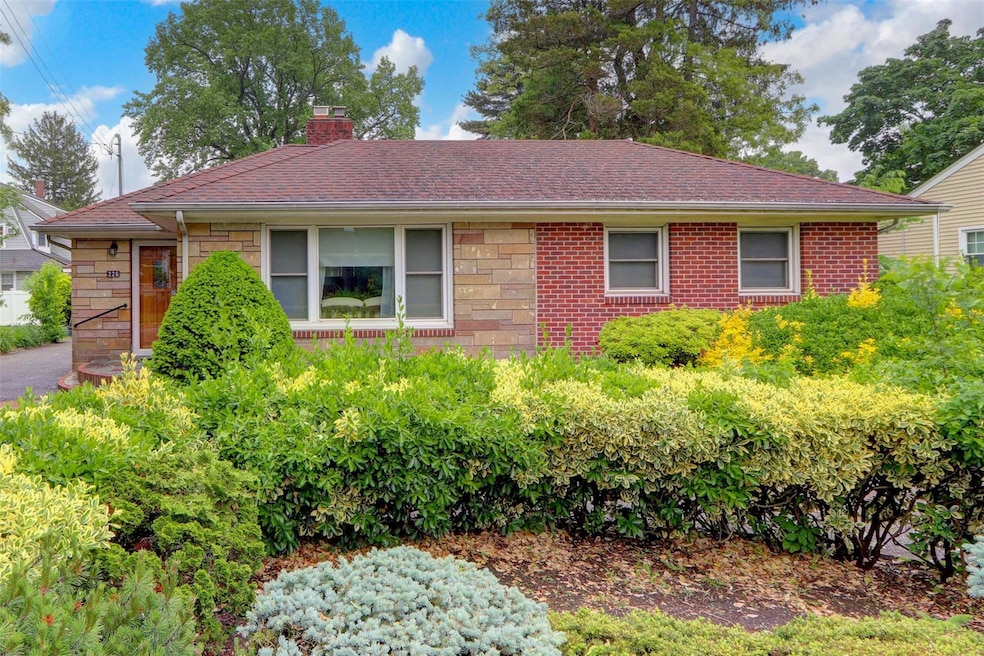226 Hempstead Ave Malverne, NY 11565
Estimated payment $4,677/month
Highlights
- Property is near public transit
- 3-minute walk to Malverne Station
- Formal Dining Room
- Maurice W. Downing Primary K-2 School Rated A
- Ranch Style House
- New Windows
About This Home
This wonderful brick & stone custom built ranch features 1,394 sq' of living space. As you enter the front foyer you will find a coat closet behind the front door. The whole living and dining rooms are all open and in front of you. There is a wood burning fireplace in the living room, Behind the dining room is the nice size eat-in-kitchen with an exit to the garage and private fenced yard. Off of the living room is the large third bedroom with a double closet. Also off of the living room is the rear hall to the full bath and the oversized primary bedroom with two closets and the second large bedroom. There is a partial basement with laundry, utility area and storage space. The roof is about fifteen years old, the windows are all double pane thermal and there is plenty of parking including a circular driveway. This house features gas cooking and heating as well as central air conditioning. This home has a maintenance free brick and stone exterior. The wonderful location is a short walk to all of the shoppes in the Village of Malverne as well as all public transportation including the LIRR station. This is a one of a kind home and is on the market for the first time in over fifty years.
Listing Agent
Village Plaza Realty Brokerage Phone: 516-353-0787 License #31GR0739400 Listed on: 06/04/2025
Home Details
Home Type
- Single Family
Est. Annual Taxes
- $15,268
Year Built
- Built in 1949
Lot Details
- 5,700 Sq Ft Lot
- Lot Dimensions are 60x93
- West Facing Home
- Landscaped
- Level Lot
- Cleared Lot
- Garden
- Back and Front Yard
Parking
- 1 Car Garage
- Parking Storage or Cabinetry
- Private Parking
- Driveway
- Off-Street Parking
Home Design
- Ranch Style House
- Brick Exterior Construction
- Stone Siding
Interior Spaces
- 1,394 Sq Ft Home
- Chandelier
- Wood Burning Fireplace
- New Windows
- Double Pane Windows
- Insulated Windows
- Window Screens
- Entrance Foyer
- Living Room with Fireplace
- Formal Dining Room
- Storage
- Carpet
- Eat-In Kitchen
Bedrooms and Bathrooms
- 3 Bedrooms
- 1 Full Bathroom
Laundry
- Dryer
- Washer
Unfinished Basement
- Partial Basement
- Basement Storage
Outdoor Features
- Exterior Lighting
- Rain Gutters
- Private Mailbox
Location
- Property is near public transit
Schools
- Davison Avenue Intermediate School
- Howard T Herber Middle School
- Malverne Senior High School
Utilities
- Forced Air Heating and Cooling System
- Ducts Professionally Air-Sealed
- Heating System Uses Natural Gas
- Phone Available
- Cable TV Available
Listing and Financial Details
- Legal Lot and Block 179 / 1
- Assessor Parcel Number 2027-38-001-00-0179-0
Map
Home Values in the Area
Average Home Value in this Area
Tax History
| Year | Tax Paid | Tax Assessment Tax Assessment Total Assessment is a certain percentage of the fair market value that is determined by local assessors to be the total taxable value of land and additions on the property. | Land | Improvement |
|---|---|---|---|---|
| 2025 | $940 | $457 | $195 | $262 |
| 2024 | $940 | $457 | $195 | $262 |
| 2023 | $6,968 | $457 | $195 | $262 |
| 2022 | $6,968 | $456 | $195 | $261 |
| 2021 | $7,570 | $431 | $184 | $247 |
| 2020 | $4,125 | $794 | $470 | $324 |
| 2019 | $8,480 | $794 | $470 | $324 |
| 2018 | $7,617 | $794 | $0 | $0 |
| 2017 | $5,743 | $794 | $470 | $324 |
| 2016 | $6,891 | $794 | $470 | $324 |
| 2015 | $989 | $794 | $470 | $324 |
| 2014 | $989 | $794 | $470 | $324 |
| 2013 | $1,082 | $794 | $470 | $324 |
Property History
| Date | Event | Price | Change | Sq Ft Price |
|---|---|---|---|---|
| 06/24/2025 06/24/25 | Pending | -- | -- | -- |
| 06/04/2025 06/04/25 | For Sale | $639,000 | -- | $458 / Sq Ft |
Purchase History
| Date | Type | Sale Price | Title Company |
|---|---|---|---|
| Deed | -- | -- |
Source: OneKey® MLS
MLS Number: 873626
APN: 2027-38-001-00-0179-0







