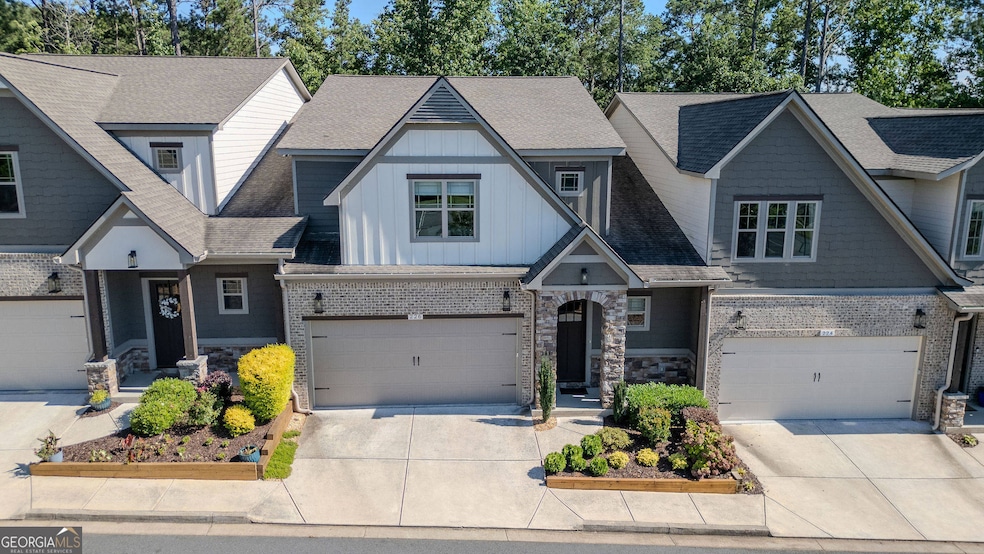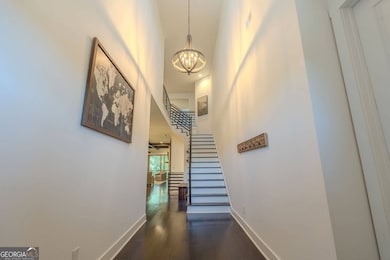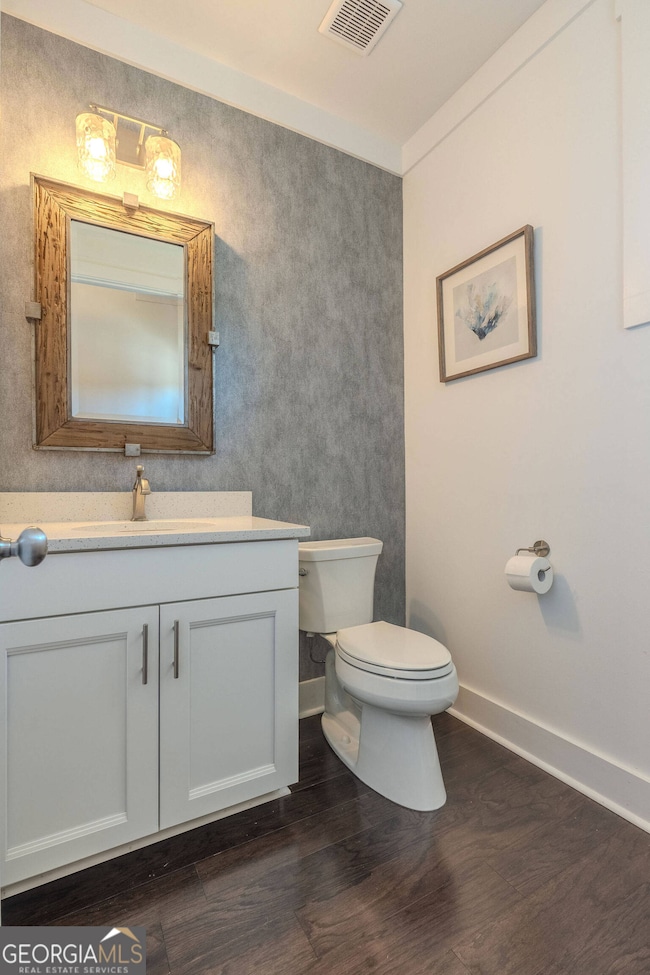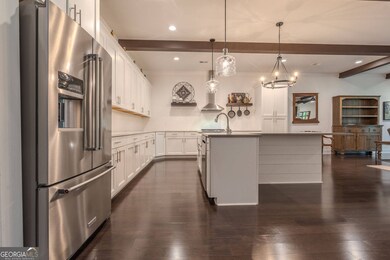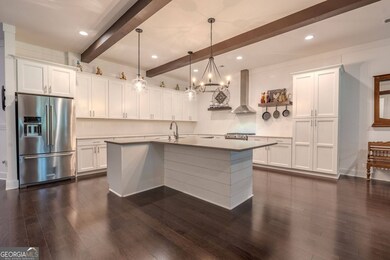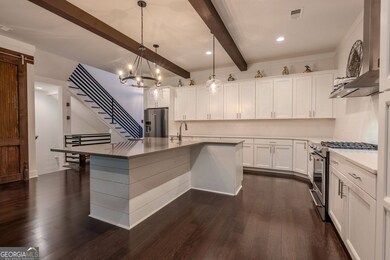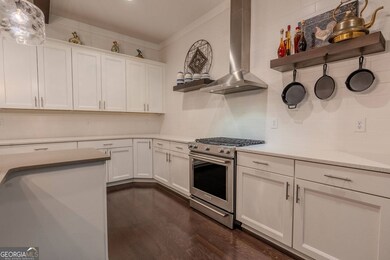Looking for a property that's not just a place to live, but a lifestyle. Then the Bridgemill athletic club is home! The community boasts an aquatic center with Tiki bar & restaurant, a professionally designed golf course, a tennis/pickle ball center with pro shop, large recreational play area, a barbeque pavilion, and full gym with personal training. The Townhome itself feels like a single-family home; however, it offers low Maintenance living at its finest and is move in ready! The two-story foyer is open and airy & immediately welcomes you into space. The gourmet kitchen has a large island with seating for 6 and is perfect for those wonderful family meals. The open concept of living is oh so inviting and is awaiting your family gatherings! The wall of glass doors invites you onto the screened covered porch overlooking the 9th fairway. The main level primary en-suite is spacious with views of the golf course & pond and flows seamlessly into the primary bath with oversized shower and double vanities. The upper level has 3 large bedrooms that share a jack-jill bath, in addition there is a bonus space that can be used for an office or lounge area. head down to the basement and this is where all the fun evenings begin. This space is completely finished and offers boundless possibilities for you to create more family memories; there is a great exercise space or craft room. Staying with the property in this area is a refrigerator and wet bar You'll also find a lovely bedroom/ bath that is perfect for an in-law suite. Rounding out this space is a lower-level patio with close access to the community firepit. This home won't disappoint!!

