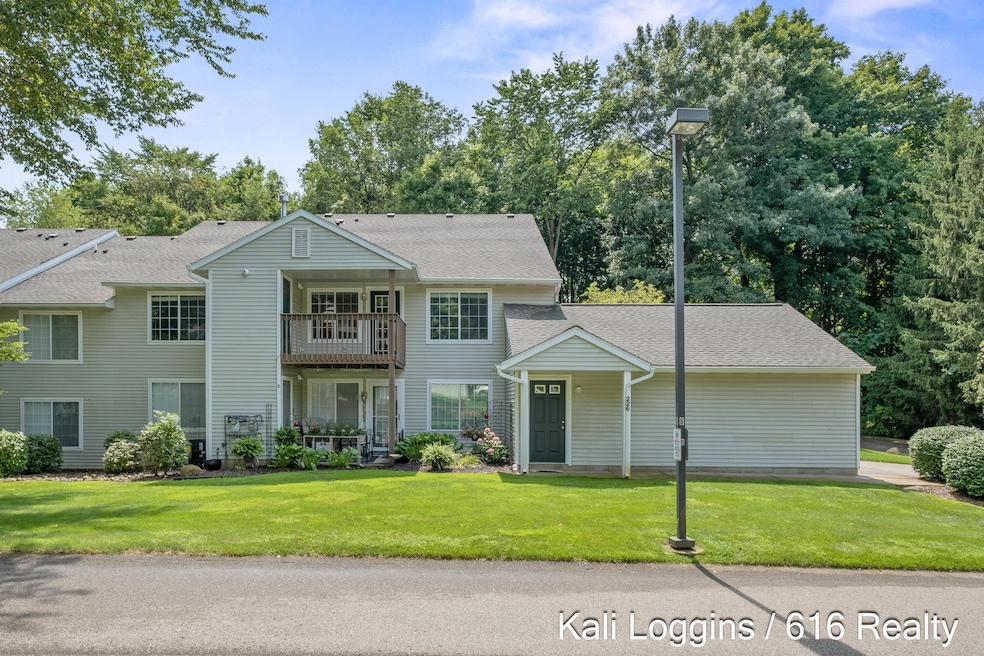
226 Hunters Ln NE Unit 13 Rockford, MI 49341
Estimated payment $1,671/month
Highlights
- Popular Property
- Balcony
- Living Room
- Meadow Ridge Elementary School Rated A-
- 1 Car Attached Garage
- 1-minute walk to Garden Club Park
About This Home
Discover comfort and convenience in this charming upper-level 2-bedroom, 2-bathroom condo located in a quiet community. Freshly painted and featuring some recent upgrades, this home offers a warm, inviting atmosphere with plush carpeting throughout. Enjoy the open living space that flows seamlessly to a private deck - perfect for morning coffee or evening relaxation. The primary suite includes a full bath for added privacy, while the second bedroom and bath offer flexibility for guests or home office. A one-car attached garage provides secure parking and extra storage. Nestled in a peaceful neighborhood with a well-managed association, this condo combines low-maintenance living with a serene setting.
Property Details
Home Type
- Condominium
Est. Annual Taxes
- $1,994
Year Built
- Built in 1995
Lot Details
- Property fronts a private road
- Private Entrance
HOA Fees
- $253 Monthly HOA Fees
Parking
- 1 Car Attached Garage
- Garage Door Opener
Home Design
- Slab Foundation
- Shingle Roof
- Asphalt Roof
- Vinyl Siding
Interior Spaces
- 1,126 Sq Ft Home
- 1-Story Property
- Living Room
- Carpet
Kitchen
- Oven
- Range
- Microwave
- Dishwasher
Bedrooms and Bathrooms
- 2 Main Level Bedrooms
- 2 Full Bathrooms
Laundry
- Laundry on main level
- Dryer
- Washer
Outdoor Features
- Balcony
Utilities
- Forced Air Heating and Cooling System
- Heating System Uses Natural Gas
Community Details
Overview
- Association fees include water, trash, snow removal, sewer, lawn/yard care
- Association Phone (616) 365-5033
- Rogue Ridge Condos
Pet Policy
- Pets Allowed
Map
Home Values in the Area
Average Home Value in this Area
Tax History
| Year | Tax Paid | Tax Assessment Tax Assessment Total Assessment is a certain percentage of the fair market value that is determined by local assessors to be the total taxable value of land and additions on the property. | Land | Improvement |
|---|---|---|---|---|
| 2025 | $1,450 | $105,000 | $0 | $0 |
| 2024 | $1,450 | $98,600 | $0 | $0 |
| 2023 | $1,903 | $80,200 | $0 | $0 |
| 2022 | $1,816 | $73,000 | $0 | $0 |
| 2021 | $1,740 | $67,700 | $0 | $0 |
| 2020 | $1,257 | $62,500 | $0 | $0 |
| 2019 | $1,707 | $59,400 | $0 | $0 |
| 2018 | $1,681 | $56,600 | $0 | $0 |
| 2017 | $1,648 | $51,800 | $0 | $0 |
| 2016 | $1,567 | $42,000 | $0 | $0 |
| 2015 | -- | $42,000 | $0 | $0 |
| 2013 | -- | $34,700 | $0 | $0 |
Property History
| Date | Event | Price | Change | Sq Ft Price |
|---|---|---|---|---|
| 08/14/2025 08/14/25 | For Sale | $229,900 | -- | $204 / Sq Ft |
Mortgage History
| Date | Status | Loan Amount | Loan Type |
|---|---|---|---|
| Closed | $350,000 | Future Advance Clause Open End Mortgage |
Similar Homes in Rockford, MI
Source: Southwestern Michigan Association of REALTORS®
MLS Number: 25041380
APN: 41-10-01-104-013
- 205 Hunters Ln NE Unit 23
- 171 Hunters Ln NE Unit 43
- 157 Hunters Ln NE
- 8183 Fall Harvest Ct
- 8175 Fall Harvest Ct
- 168 Gaylord Dr
- 8069 Ella Terrace Ct
- 150 Glencarin Dr NE
- 8035 Jericho Ave NE
- 116 Kara Ct
- 132 Kara Ct
- 232 Glendale Dr NE
- 107 S Main St
- 177 Prospect St
- 294 Glenbrook Dr
- 295 Glenbrook Dr
- 299 Glenbrook Dr
- 139 Highland View Ct NE
- 609 Elstar Dr NE
- 623 Elstar Dr NE
- 240 Marcell Dr NE
- 3105 10 Mile Rd NE
- 8669 Thrifty Dr
- 7989 Belmont Ave NE
- 7021 Bonaire Dr NE Unit D
- 4650 Ramswood Dr NE
- 4388 Pine Ridge Pkwy NE
- 4581 Sarafield St NE
- 4310-4340 Pine Forest Blvd
- 4100 Whispering Ln NE
- 2625 Northvale Dr NE
- 7241 Davies Dr NE
- 3240 Killian St
- 3902 Mayfield Ave NE
- 3300 E Beltline Ave NE
- 3141 E Beltline Ave NE
- 4306 Royal Glen Dr NE
- 3209 Soft Water Lake Dr NE
- 3118 1/2 Plaza Dr NE
- 2550 E Beltline Ave NE






