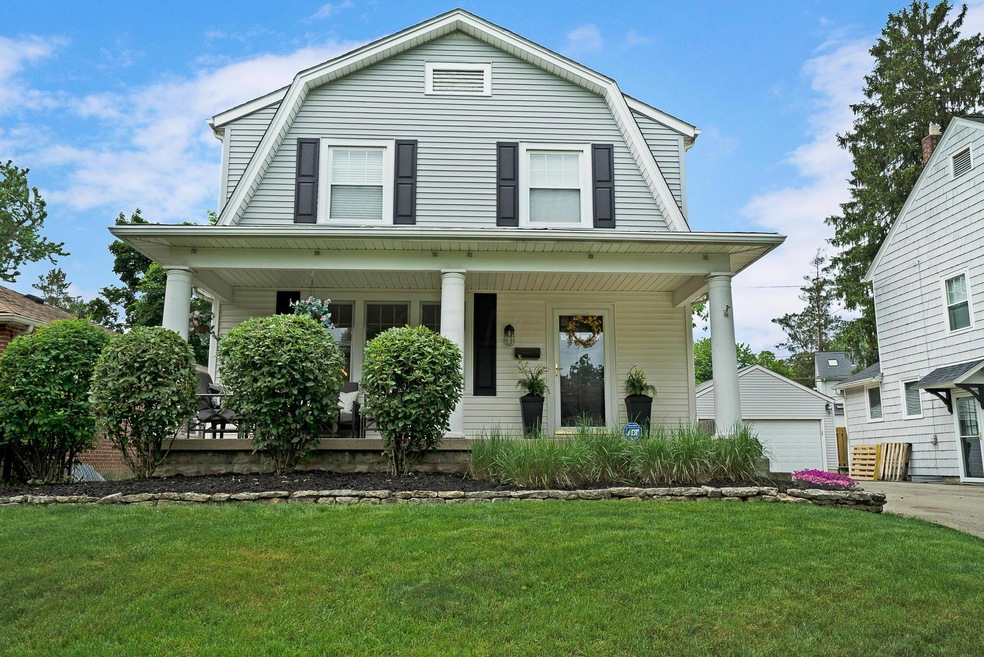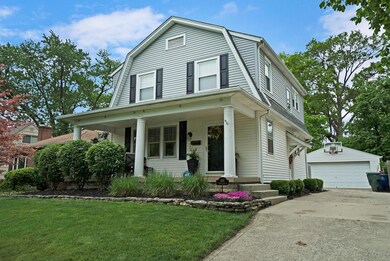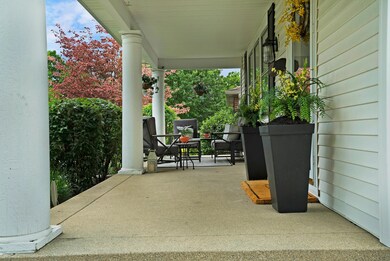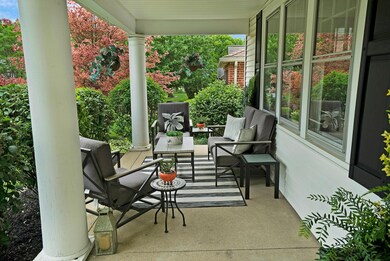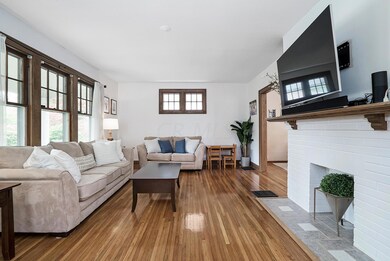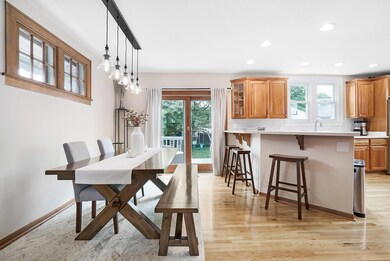
226 Irving Way W Columbus, OH 43214
Clintonville NeighborhoodHighlights
- Deck
- Home Security System
- 2 Car Garage
- Fenced Yard
- Forced Air Heating and Cooling System
- 3-minute walk to Northmoor Park
About This Home
As of July 2018$10k Price Reduction! Beautifully updated Clintonville dutch colonial located on the secluded tree lined Irving Way of Northmoor. Grand elevated front porch and open floor plan are great for entertaining. Tons of natural light throughout entire home. Updated eat-in kitchen with new SS appliances and glass subway tile backsplash. 3 generously sized bedrooms, each with custom fitted closets by closets by design. Newly renovated finished basement with rare gorgeous full bathroom featuring a glass walk-in shower. Sliding glass back door opens up to large deck and backyard. 2 car garage. Laundry room and ample storage in basement with built in shelving. Located close to the Olentangy
Bike Trail, Park of Roses, Clintonville Farmer's Market and the shops and restaurants of High Street.
Last Agent to Sell the Property
HomeRounds Realty License #2008001438 Listed on: 05/24/2018
Home Details
Home Type
- Single Family
Est. Annual Taxes
- $6,224
Year Built
- Built in 1925
Lot Details
- 5,227 Sq Ft Lot
- Fenced Yard
- Fenced
Parking
- 2 Car Garage
Home Design
- Block Foundation
- Vinyl Siding
Interior Spaces
- 1,820 Sq Ft Home
- 2-Story Property
- Decorative Fireplace
- Insulated Windows
- Basement
- Recreation or Family Area in Basement
- Home Security System
- Laundry on lower level
Kitchen
- Gas Range
- Microwave
- Dishwasher
Bedrooms and Bathrooms
- 3 Bedrooms
Outdoor Features
- Deck
Utilities
- Forced Air Heating and Cooling System
- Heating System Uses Gas
Listing and Financial Details
- Assessor Parcel Number 010-058854
Ownership History
Purchase Details
Home Financials for this Owner
Home Financials are based on the most recent Mortgage that was taken out on this home.Purchase Details
Home Financials for this Owner
Home Financials are based on the most recent Mortgage that was taken out on this home.Purchase Details
Home Financials for this Owner
Home Financials are based on the most recent Mortgage that was taken out on this home.Purchase Details
Home Financials for this Owner
Home Financials are based on the most recent Mortgage that was taken out on this home.Purchase Details
Purchase Details
Similar Homes in the area
Home Values in the Area
Average Home Value in this Area
Purchase History
| Date | Type | Sale Price | Title Company |
|---|---|---|---|
| Warranty Deed | $408,000 | Great American Title | |
| Warranty Deed | $223,100 | Talon Group | |
| Survivorship Deed | $212,000 | Hummel Title Agency Inc | |
| Deed | $129,000 | -- | |
| Deed | $75,500 | -- | |
| Deed | $67,500 | -- |
Mortgage History
| Date | Status | Loan Amount | Loan Type |
|---|---|---|---|
| Previous Owner | $21,600 | New Conventional | |
| Previous Owner | $192,000 | Future Advance Clause Open End Mortgage | |
| Previous Owner | $219,016 | FHA | |
| Previous Owner | $169,600 | Unknown | |
| Previous Owner | $21,200 | Unknown | |
| Previous Owner | $29,000 | Credit Line Revolving | |
| Previous Owner | $156,000 | Unknown | |
| Previous Owner | $103,200 | New Conventional | |
| Closed | $0 | Unknown |
Property History
| Date | Event | Price | Change | Sq Ft Price |
|---|---|---|---|---|
| 07/06/2018 07/06/18 | Sold | $408,000 | -2.6% | $224 / Sq Ft |
| 06/06/2018 06/06/18 | Pending | -- | -- | -- |
| 05/24/2018 05/24/18 | For Sale | $419,000 | +52.9% | $230 / Sq Ft |
| 12/09/2013 12/09/13 | Sold | $274,000 | -2.1% | $151 / Sq Ft |
| 11/09/2013 11/09/13 | Pending | -- | -- | -- |
| 10/18/2013 10/18/13 | For Sale | $279,900 | -- | $154 / Sq Ft |
Tax History Compared to Growth
Tax History
| Year | Tax Paid | Tax Assessment Tax Assessment Total Assessment is a certain percentage of the fair market value that is determined by local assessors to be the total taxable value of land and additions on the property. | Land | Improvement |
|---|---|---|---|---|
| 2024 | $6,593 | $146,900 | $52,150 | $94,750 |
| 2023 | $6,509 | $146,895 | $52,150 | $94,745 |
| 2022 | $6,975 | $134,480 | $22,930 | $111,550 |
| 2021 | $6,987 | $134,480 | $22,930 | $111,550 |
| 2020 | $6,996 | $134,480 | $22,930 | $111,550 |
| 2019 | $6,493 | $107,030 | $18,340 | $88,690 |
| 2018 | $5,814 | $102,660 | $18,340 | $84,320 |
| 2017 | $6,094 | $102,660 | $18,340 | $84,320 |
| 2016 | $5,963 | $90,020 | $32,550 | $57,470 |
| 2015 | $5,413 | $90,020 | $32,550 | $57,470 |
| 2014 | $5,426 | $90,020 | $32,550 | $57,470 |
| 2013 | $2,433 | $81,830 | $29,575 | $52,255 |
Agents Affiliated with this Home
-

Seller's Agent in 2018
Dustin Braun
HomeRounds Realty
(614) 769-7325
3 Total Sales
-

Buyer's Agent in 2018
Brooke Stuart
Stuart Home Realty
(614) 537-7500
13 Total Sales
-
T
Seller's Agent in 2013
Thomas Lewis
RE/MAX
Map
Source: Columbus and Central Ohio Regional MLS
MLS Number: 218018055
APN: 010-058854
- 126 Erie Rd
- 41 Northmoor Place
- 86 W North Broadway St
- 117 W Como Ave
- 255-257 W Lakeview Ave
- 117 Chatham Rd
- 155 Chatham Rd
- 165 E Dunedin Rd
- 99 E North Broadway St
- 214 Arden Rd
- 220 Ceramic Dr
- 187 W Pacemont Rd Unit 189
- 74 E Longview Ave
- 109 W Pacemont Rd
- 71 E Longview Ave
- 676 Highland Dr
- 221 Oakland Park Ave
- 19 Westwood Rd
- 286 Arden Rd
- 214 Blenheim Rd
