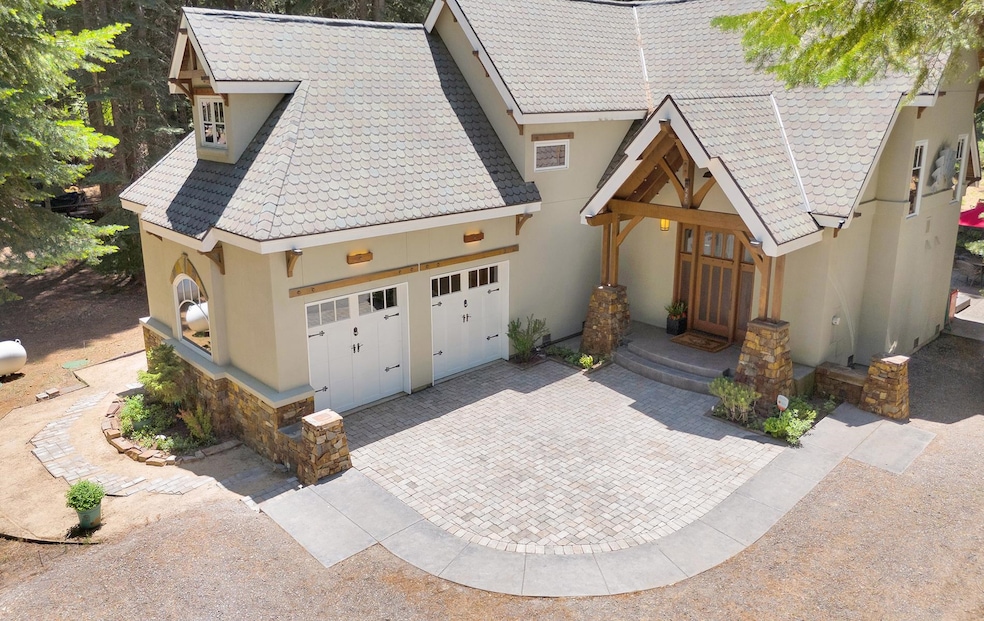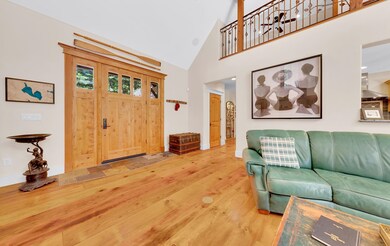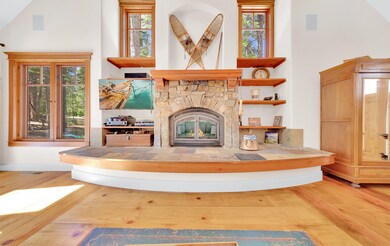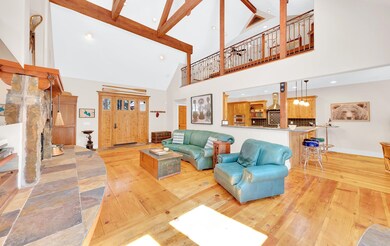
226 Lake Almanor Dr W Chester, CA 96020
Estimated payment $5,504/month
Highlights
- Boat Ramp
- Golf Course View
- Clubhouse
- Golf Course Community
- Mature Trees
- Vaulted Ceiling
About This Home
Welcome to this beautifully designed golf course retreat in Lake Almanor West. This home blends comfort and sophistication, featuring an open concept floor plan with soaring timber framed ceilings, expansive walls of glass, and an abundance of natural light that fills every room. At the heart of the home is a gourmet kitchen outfitted with high end appliances, granite countertops, and custom cabinetry perfect for both everyday living and entertaining. Oversized sliding door opens seamlessly to a beautifully crafted paver patio, ideal for entertaining on those warm summer evenings. The spacious main level primary suite offers a peaceful escape, complete with a walk in closet and luxurious ensuite bath. Upstairs guests and family will enjoy two well appointed bedrooms (both bedrooms do not have a closet but one has an armoire), and a generous loft area featuring a shuffleboard table--a great space for fun and relaxation. This rare offering combines architectural elegance with resort style amenities. all furnishing included with this beautiful home. Located in the desirable Lake Almanor West subdivision where residents can enjoy access to a private boat launch, recreational and swimming area, golf course, tennis and pickleball courts.
Home Details
Home Type
- Single Family
Year Built
- Built in 2006
Lot Details
- 0.37 Acre Lot
- Lot Dimensions are 193 x 82
- Level Lot
- Mature Trees
- Pine Trees
Home Design
- Poured Concrete
- Frame Construction
- Composition Roof
- Concrete Perimeter Foundation
- Stucco
Interior Spaces
- 2,403 Sq Ft Home
- 2-Story Property
- Beamed Ceilings
- Vaulted Ceiling
- Ceiling Fan
- Self Contained Fireplace Unit Or Insert
- Double Pane Windows
- Window Treatments
- Great Room
- Loft
- Golf Course Views
- Carbon Monoxide Detectors
Kitchen
- Breakfast Area or Nook
- Built-In Oven
- Electric Oven
- Stove
- Gas Range
- Microwave
- Plumbed For Ice Maker
- Dishwasher
- Disposal
Flooring
- Wood
- Carpet
- Tile
- Vinyl
Bedrooms and Bathrooms
- 3 Bedrooms
- Walk-In Closet
- 3 Full Bathrooms
- Bathtub
- Shower Only
Laundry
- Dryer
- Washer
Basement
- Interior Basement Entry
- Dirt Floor
- Crawl Space
Parking
- 2 Car Attached Garage
- Garage Door Opener
- Gravel Driveway
- Off-Street Parking
Outdoor Features
- Balcony
- Patio
- Porch
Utilities
- Forced Air Heating System
- Heating System Uses Propane
- Underground Utilities
- Propane Water Heater
Listing and Financial Details
- Tax Lot 135
- Assessor Parcel Number 108-112-003
Community Details
Overview
- Association fees include management, recreational facilities
- Property has a Home Owners Association
- The community has rules related to covenants
Amenities
- Clubhouse
Recreation
- Boat Ramp
- Golf Course Community
- Tennis Courts
Map
Home Values in the Area
Average Home Value in this Area
Property History
| Date | Event | Price | Change | Sq Ft Price |
|---|---|---|---|---|
| 06/01/2025 06/01/25 | For Sale | $859,000 | -- | $357 / Sq Ft |
Similar Homes in Chester, CA
Source: Plumas Association of REALTORS®
MLS Number: 20250617
- 213 Lake Almanor Dr W
- 124 Lake Almanor Dr W
- 212 Lake Almanor Dr W
- 147 Slim Dr
- 172 Slim Dr
- 148 Slim Dr
- 157 Slim Dr
- 156 Slim Dr
- 168 Slim Dr
- 180 Slim Dr
- 515 Eagle Crest Dr
- 203 Top of the Dr W
- 182 Slim Dr
- 512 Eagle Crest Dr
- 212 Top of the Dr W
- 128 Lake Almanor Dr W
- 135 Goose Bay View Trail
- 120 Top of the Dr W
- 920 Long Iron Dr
- 935 Long Iron Dr






