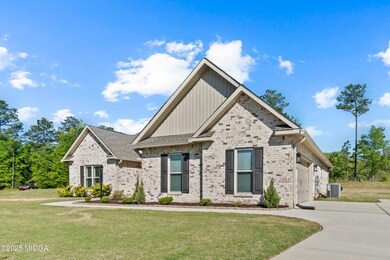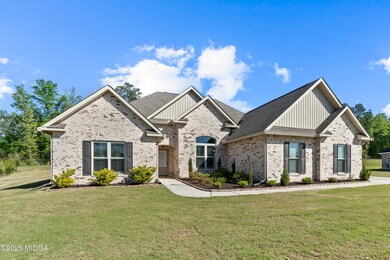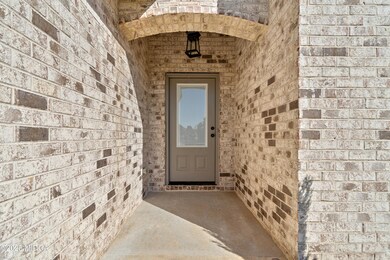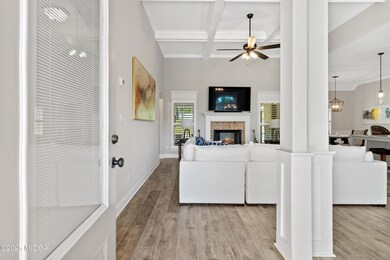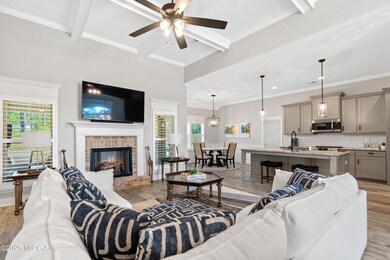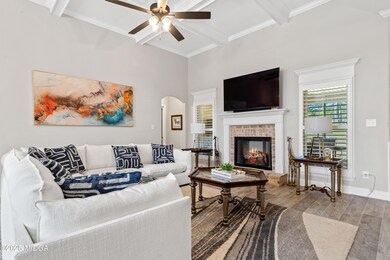
226 Lannington Dr Lizella, GA 31052
Highlights
- Traditional Architecture
- No HOA
- Formal Dining Room
- Granite Countertops
- Covered patio or porch
- Attached Garage
About This Home
As of June 2025Welcome to your dream home! All brick one level home built (2021) with lots of upgrades. This country living delivers a breath of fresh air on over half an acre while conveniently accessible to interstate. Once you enter this stunning well kept home, notice the high 12 ft. coffered ceilings, open floor plan with water proof plank flooring through out home, fireplace and separate dining room. Beautiful kitchen offers granite countertops, matching stainless steel appliances with upgraded convection oven, farm style sink, island with bar, eat-in kitchen area. This 4 bedrooms & 2.5 bathrooms has a split floor plan with large guest bathroom with double sinks and separate shower/tub area. The master bedroom is spacious with a spa like en-suite garden tub, double vanity with two large upgraded mirrors, tile shower with glass door and a walk-in closet. Screened porch with flat screen TV for relaxing and entertaining outdoors. Additional added features include; extra sod added to the backyard with sprinkler system, full gutters, plantation shutters, extra insulation, and a soft water system and so much more! Don't miss out on this amazing home!
Home Details
Home Type
- Single Family
Est. Annual Taxes
- $3,518
Year Built
- Built in 2021
Lot Details
- 0.79 Acre Lot
- Sprinkler System
Home Design
- Traditional Architecture
- Four Sided Brick Exterior Elevation
- Slab Foundation
- Composition Roof
Interior Spaces
- 2,102 Sq Ft Home
- 1-Story Property
- Coffered Ceiling
- Tray Ceiling
- Entrance Foyer
- Living Room with Fireplace
- Formal Dining Room
- Storage In Attic
Kitchen
- Eat-In Kitchen
- Electric Oven
- Electric Range
- Microwave
- Dishwasher
- Kitchen Island
- Granite Countertops
- Disposal
Bedrooms and Bathrooms
- 4 Bedrooms
- Walk-In Closet
- Double Vanity
- Garden Bath
Laundry
- Laundry Room
- Laundry on main level
- Dryer
- Washer
Parking
- Attached Garage
- Garage Door Opener
- Driveway
Outdoor Features
- Covered patio or porch
- Exterior Lighting
Schools
- Skyview Elementary School
- Rutland Middle School
- Rutland High School
Mobile Home
- Serial Number 1
Utilities
- Central Heating and Cooling System
- Septic Tank
Community Details
- No Home Owners Association
- Double Gate Subdivision
Listing and Financial Details
- Assessor Parcel Number H012 0180
- Tax Block A
Ownership History
Purchase Details
Home Financials for this Owner
Home Financials are based on the most recent Mortgage that was taken out on this home.Purchase Details
Home Financials for this Owner
Home Financials are based on the most recent Mortgage that was taken out on this home.Purchase Details
Purchase Details
Purchase Details
Similar Homes in the area
Home Values in the Area
Average Home Value in this Area
Purchase History
| Date | Type | Sale Price | Title Company |
|---|---|---|---|
| Special Warranty Deed | -- | None Listed On Document | |
| Special Warranty Deed | $369,000 | None Listed On Document | |
| Warranty Deed | $339,500 | -- | |
| Quit Claim Deed | -- | None Available | |
| Deed | -- | -- | |
| Deed | $285,000 | -- |
Mortgage History
| Date | Status | Loan Amount | Loan Type |
|---|---|---|---|
| Open | $295,200 | New Conventional | |
| Previous Owner | $139,500 | New Conventional | |
| Previous Owner | $179,200 | Unknown |
Property History
| Date | Event | Price | Change | Sq Ft Price |
|---|---|---|---|---|
| 06/30/2025 06/30/25 | Sold | $369,000 | 0.0% | $176 / Sq Ft |
| 05/30/2025 05/30/25 | Pending | -- | -- | -- |
| 04/15/2025 04/15/25 | For Sale | $369,000 | +8.7% | $176 / Sq Ft |
| 08/09/2022 08/09/22 | Sold | $339,500 | 0.0% | $168 / Sq Ft |
| 06/27/2022 06/27/22 | Pending | -- | -- | -- |
| 06/03/2022 06/03/22 | For Sale | $339,500 | -- | $168 / Sq Ft |
Tax History Compared to Growth
Tax History
| Year | Tax Paid | Tax Assessment Tax Assessment Total Assessment is a certain percentage of the fair market value that is determined by local assessors to be the total taxable value of land and additions on the property. | Land | Improvement |
|---|---|---|---|---|
| 2024 | $3,518 | $138,523 | $12,000 | $126,523 |
| 2023 | $2,932 | $138,523 | $12,000 | $126,523 |
| 2022 | $358 | $10,350 | $10,350 | $0 |
| 2021 | $320 | $8,410 | $8,410 | $0 |
| 2020 | $128 | $3,308 | $3,308 | $0 |
| 2019 | $123 | $3,150 | $3,150 | $0 |
| 2018 | $133 | $3,150 | $3,150 | $0 |
| 2017 | $118 | $3,150 | $3,150 | $0 |
| 2016 | $109 | $3,150 | $3,150 | $0 |
| 2015 | $154 | $3,150 | $3,150 | $0 |
| 2014 | $52 | $3,150 | $3,150 | $0 |
Agents Affiliated with this Home
-
Amber Cryer

Seller's Agent in 2025
Amber Cryer
HRP Realty LLC
(478) 901-2091
161 Total Sales
-
Sheila Brown
S
Buyer's Agent in 2025
Sheila Brown
ChrisTrey Realty
(478) 318-8323
20 Total Sales
-
David McCrory
D
Seller's Agent in 2022
David McCrory
Southern Classic Realtors
(478) 954-1447
258 Total Sales
-
Glenda Broker

Buyer's Agent in 2022
Glenda Broker
Non-Mls Company
(800) 289-1214
Map
Source: Middle Georgia MLS
MLS Number: 179295
APN: H012-0180

