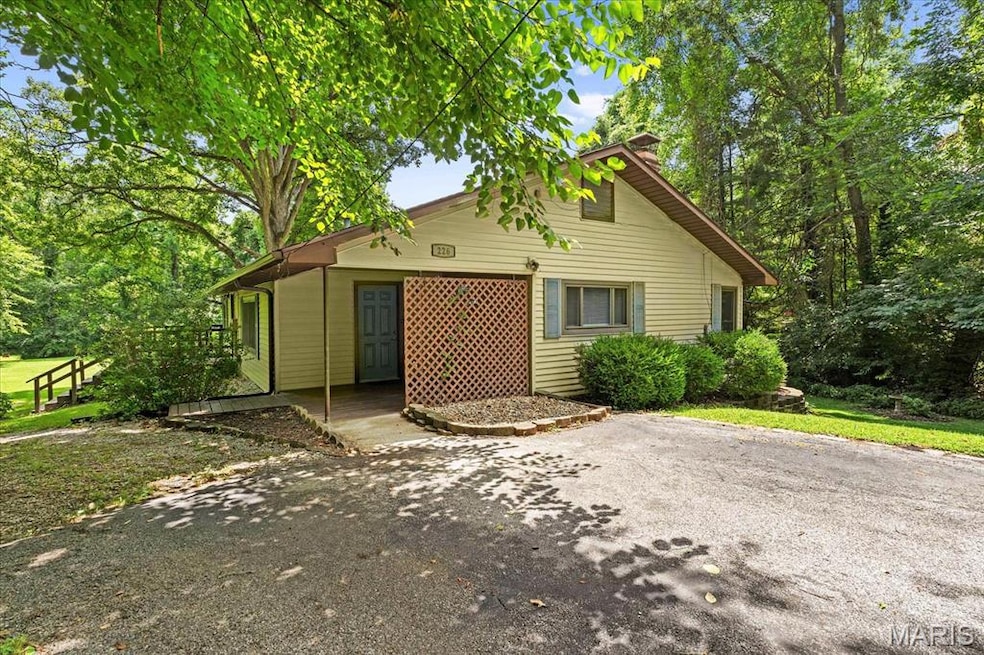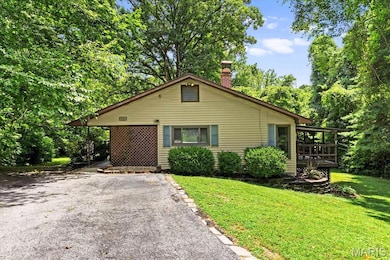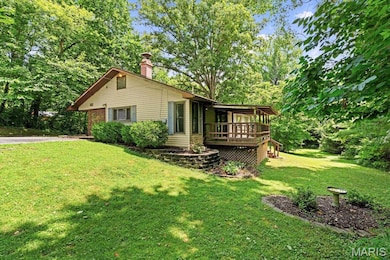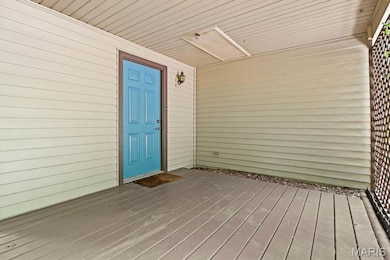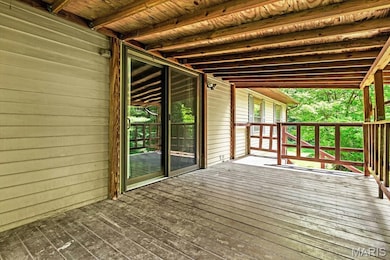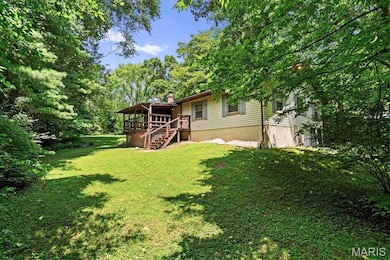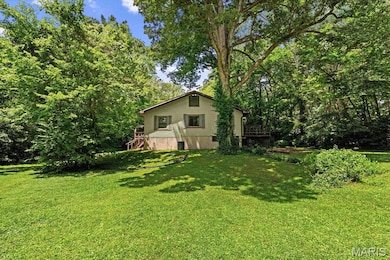
226 Linden Dr Belleville, IL 62221
Estimated payment $1,371/month
Highlights
- Popular Property
- 0.89 Acre Lot
- 1 Fireplace
- O'Fallon Township High School Rated A-
- Wooded Lot
- No HOA
About This Home
Here’s your chance to own a charming home in the sought-after Shiloh Middle and O’Fallon Township High School Districts—on an oversized lot just under an acre! This 3 bed, 2 bath home offers both comfort and privacy. Inside, you'll find a spacious living room, an updated eat-in kitchen with laminate flooring, maple cabinets, and newer stainless steel appliances. A cozy hearth room with a wood-burning fireplace opens to a covered porch—perfect for relaxing or entertaining. The primary suite features new carpet, a full bath, a walk-in closet, and direct access to a side porch through the laundry room, which also offers extra shelving for storage. Two guest bedrooms with new carpet and a 3/4 guest bath complete the layout. Enjoy the peace and space of your private lot while still being close to top-rated schools, shopping, and more. If you're looking for privacy, location, and value—schedule your showing today!
Listing Agent
Judy Dempcy Homes Powered by KW Pinnacle License #IL227536 Listed on: 07/19/2025
Property Details
Home Type
- Multi-Family
Est. Annual Taxes
- $3,226
Year Built
- Built in 1969
Lot Details
- 0.89 Acre Lot
- Lot Dimensions are 103.65 x 375 x 1033.65 x 375
- Wooded Lot
Home Design
- Property Attached
Interior Spaces
- 1,546 Sq Ft Home
- 1-Story Property
- 1 Fireplace
- Basement Cellar
Bedrooms and Bathrooms
- 3 Bedrooms
Schools
- Shiloh Village Dist 85 Elementary And Middle School
- Ofallon High School
Additional Features
- Covered patio or porch
- Forced Air Heating and Cooling System
Community Details
- No Home Owners Association
Listing and Financial Details
- Assessor Parcel Number 09-07.0-402-011
Map
Home Values in the Area
Average Home Value in this Area
Tax History
| Year | Tax Paid | Tax Assessment Tax Assessment Total Assessment is a certain percentage of the fair market value that is determined by local assessors to be the total taxable value of land and additions on the property. | Land | Improvement |
|---|---|---|---|---|
| 2023 | $3,226 | $48,537 | $17,991 | $30,546 |
| 2022 | $3,066 | $45,210 | $16,758 | $28,452 |
| 2021 | $2,837 | $42,515 | $15,759 | $26,756 |
| 2020 | $2,915 | $40,126 | $14,874 | $25,252 |
| 2019 | $2,971 | $41,603 | $15,450 | $26,153 |
| 2018 | $2,905 | $40,415 | $15,009 | $25,406 |
| 2017 | $2,800 | $38,517 | $14,304 | $24,213 |
| 2016 | $2,775 | $37,784 | $14,032 | $23,752 |
| 2014 | $1,476 | $24,392 | $9,535 | $14,857 |
| 2013 | $1,460 | $24,721 | $9,664 | $15,057 |
Property History
| Date | Event | Price | Change | Sq Ft Price |
|---|---|---|---|---|
| 07/19/2025 07/19/25 | For Sale | $198,800 | -- | $129 / Sq Ft |
Purchase History
| Date | Type | Sale Price | Title Company |
|---|---|---|---|
| Warranty Deed | $85,000 | -- |
Mortgage History
| Date | Status | Loan Amount | Loan Type |
|---|---|---|---|
| Open | $83,686 | FHA |
Similar Homes in the area
Source: MARIS MLS
MLS Number: MIS25049148
APN: 09-07.0-402-011
- 53 Innsbruck Ln
- 9 Eagle Dr
- 101 Archview Dr
- 3700 Rolling Meadows Dr
- 3772 Osprey Ct
- 409 Sage Dr
- 3716 Osprey Ct
- 414 Shiloh Station Rd
- 3531 Chippewa Dr
- 4136 Lebanon Ave
- 414 Grand Reserve
- 3416 Lebanon Ave
- 3553 Chippewa Dr
- 3710 Thicket Dr
- 3745 Thicket Dr
- 505 Master Ct
- 0 N Green Mount Rd
- 3432 Navajo Trail
- 3740 Golfview Cir
- 3416 Dakota Dr
- 5 Innsbruck Ln
- 113 Linwood Dr
- 3546 Chippewa Dr
- 501 Saint John Dr
- 731 Country Meadow Ln
- 101 Adeline Dr
- 318 Ganim Dr
- 535 Williamsburg Dr
- 2800 Shan Dr
- 215-223 Anderson Ln
- 10 Yorkshire Ln Unit 6
- 2213 Rockwood Dr
- 425 Ponderosa Ave Unit 8
- 450 Ponderosa Ave
- 1200 Greenfield Place
- 104 Spartan Cir
- 540 Ponderosa Ave
- 16 Bradford Place
- 1100 Boulder Creek Dr
- 509 Matthew Dr
