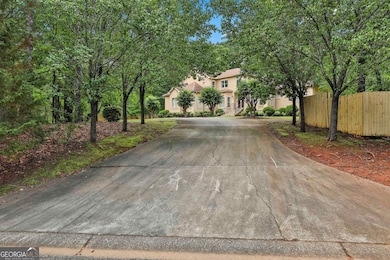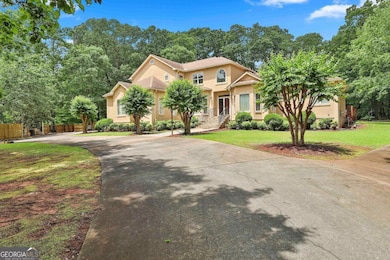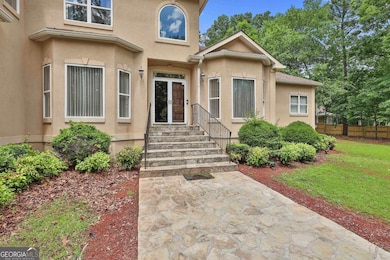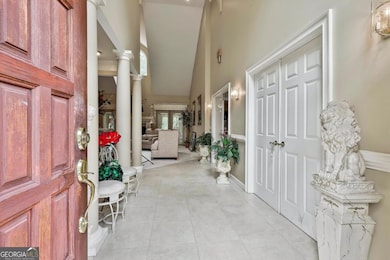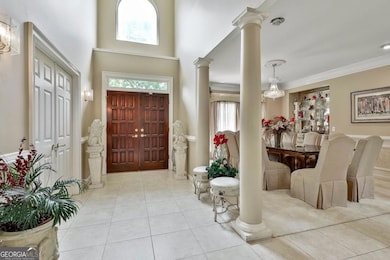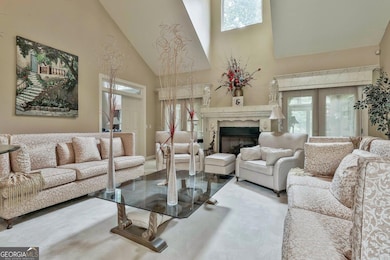226 Long Island Dr Whitesburg, GA 30185
Estimated payment $4,086/month
Highlights
- Sauna
- Mountain View
- Fireplace in Primary Bedroom
- Whitesburg Elementary School Rated A-
- Community Lake
- Deck
About This Home
Welcome to a home that truly stands out-perched on a peaceful hilltop in the well-established Still Waters Plantation in Whitesburg, GA. This 4-bedroom, 5-bath custom-built home sits on a full acre and offers over 4,300 square feet of beautifully designed living space. It's the perfect blend of privacy, character, and convenience-just 12 minutes to Newnan, 8 minutes to Carrollton, and a short drive to the airport and Douglasville. Families will appreciate being zoned for Whitesburg Elementary, Central Middle, and Central High School-highly regarded schools in Carroll County known for strong academics and supportive communities. From the moment you enter, the home makes a statement with its marble-floored foyer, soaring ceilings, tall windows, and elegant designer touches like arched doorways, built-in china cabinets, and light-catching chandeliers. Enjoy cozy nights year-round with four fireplaces placed throughout the home, including in the solarium. The owner's suite is a luxurious retreat, complete with an oversized tub, a separate walk-in shower, lighted mirrors, and a massive walk-in closet with built-in storage. The home's layout provides plenty of space for family life or entertaining, and the large back deck offers a peaceful spot to unwind while taking in the wooded views. Whether you're looking for a spacious family home or a quiet country retreat with room to grow, this one checks all the boxes. Homes with this much space and charm in such a prime location don't come along often-come see it for yourself.
Home Details
Home Type
- Single Family
Est. Annual Taxes
- $7,396
Year Built
- Built in 2002
Lot Details
- 1.1 Acre Lot
- Back Yard Fenced
- Private Lot
- Corner Lot
- Sloped Lot
- Cleared Lot
- Partially Wooded Lot
- Grass Covered Lot
Home Design
- Slab Foundation
- Stucco
Interior Spaces
- 4,385 Sq Ft Home
- 2-Story Property
- Bookcases
- Vaulted Ceiling
- Ceiling Fan
- Skylights
- Fireplace Features Masonry
- Window Treatments
- Bay Window
- Family Room with Fireplace
- 4 Fireplaces
- Living Room with Fireplace
- Formal Dining Room
- Home Office
- Bonus Room
- Sun or Florida Room
- Sauna
- Home Gym
- Mountain Views
- Pull Down Stairs to Attic
Kitchen
- Breakfast Area or Nook
- Breakfast Bar
- Double Oven
- Cooktop
- Microwave
- Ice Maker
- Dishwasher
- Kitchen Island
- Solid Surface Countertops
- Trash Compactor
- Disposal
Flooring
- Carpet
- Tile
Bedrooms and Bathrooms
- 4 Bedrooms | 1 Primary Bedroom on Main
- Fireplace in Primary Bedroom
- Walk-In Closet
- Double Vanity
- Whirlpool Bathtub
- Bathtub Includes Tile Surround
- Separate Shower
Laundry
- Laundry Room
- Laundry in Hall
Home Security
- Home Security System
- Carbon Monoxide Detectors
Parking
- 5 Car Garage
- Parking Pad
- Side or Rear Entrance to Parking
- Garage Door Opener
Outdoor Features
- Deck
- Patio
Schools
- Whitesburg Elementary School
- Central Middle School
- Central High School
Utilities
- Forced Air Heating and Cooling System
- Cooling System Powered By Gas
- Heating System Uses Natural Gas
- Underground Utilities
- Gas Water Heater
- Septic Tank
- Phone Available
- Cable TV Available
Community Details
- Property has a Home Owners Association
- Still Waters Subdivision
- Community Lake
Listing and Financial Details
- Tax Lot 57
Map
Home Values in the Area
Average Home Value in this Area
Tax History
| Year | Tax Paid | Tax Assessment Tax Assessment Total Assessment is a certain percentage of the fair market value that is determined by local assessors to be the total taxable value of land and additions on the property. | Land | Improvement |
|---|---|---|---|---|
| 2024 | $1,052 | $46,524 | $3,538 | $42,986 |
| 2023 | $1,052 | $46,524 | $3,538 | $42,986 |
| 2022 | $1,440 | $57,400 | $4,000 | $53,400 |
| 2021 | $1,064 | $41,512 | $4,000 | $37,512 |
| 2020 | $1,066 | $41,512 | $4,000 | $37,512 |
| 2019 | $1,074 | $41,512 | $4,000 | $37,512 |
| 2018 | $446 | $16,999 | $2,241 | $14,758 |
| 2017 | $448 | $16,999 | $2,241 | $14,758 |
| 2016 | $680 | $30,345 | $4,000 | $26,345 |
| 2015 | $428 | $16,999 | $4,000 | $12,999 |
| 2014 | $674 | $16,999 | $4,000 | $12,999 |
Property History
| Date | Event | Price | Change | Sq Ft Price |
|---|---|---|---|---|
| 05/26/2025 05/26/25 | For Sale | $619,999 | -- | $141 / Sq Ft |
Purchase History
| Date | Type | Sale Price | Title Company |
|---|---|---|---|
| Foreclosure Deed | $38,251 | -- | |
| Warranty Deed | -- | -- | |
| Deed | -- | -- | |
| Deed | $89,200 | -- | |
| Deed | $53,000 | -- |
Mortgage History
| Date | Status | Loan Amount | Loan Type |
|---|---|---|---|
| Previous Owner | $90,500 | New Conventional |
Source: Georgia MLS
MLS Number: 10530038
APN: 108-0075
- 97 Coral Dr
- 22 Agean Way
- 29 Clark Place
- 0 Banning Rd Unit 10242739
- 0 Banning Rd Unit 7324248
- 840 Old Driver Rd
- 1369 Georgia 16
- 261 Sally Duke Dr
- 248 Sally Duke Dr
- 439 Old Jones Rd
- 518 Old Jones Rd
- 357 Old Driver Rd
- 375 Wellington Mill Rd
- 1795 Hutcheson Ferry Rd
- 201 Little New York Rd
- 200 Heath Rd
- 701 Jones Mill Rd
- 654 Old 4 Notch Rd
- 688 Main St

