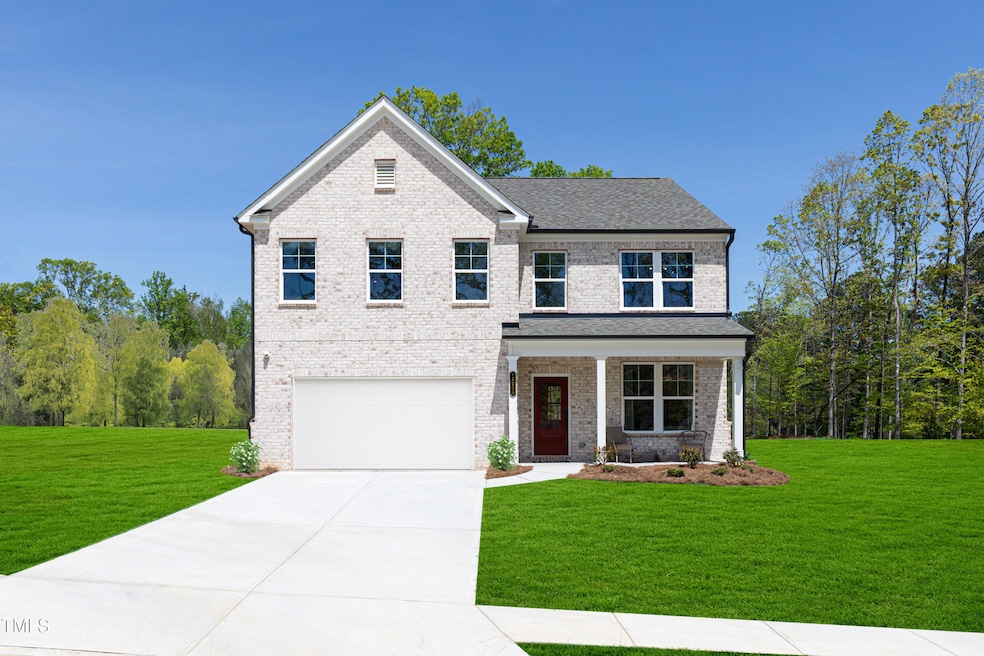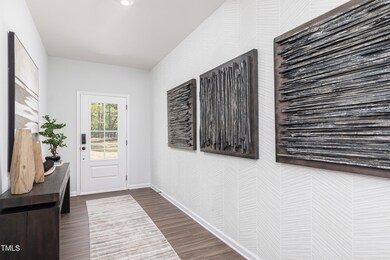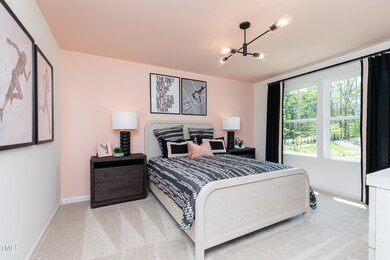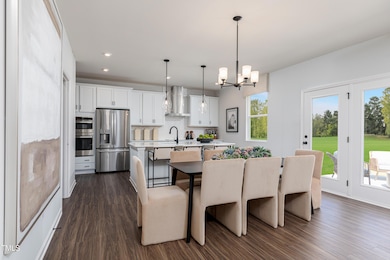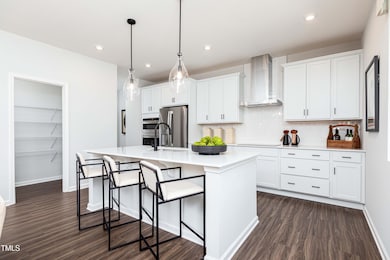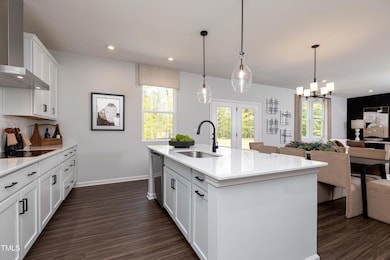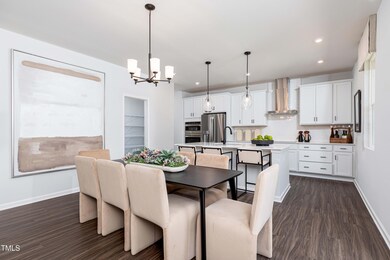
226 MacOn Lake Dr Unit Lot 41 Apex, NC 27523
Green Level NeighborhoodEstimated payment $5,103/month
Highlights
- Under Construction
- Transitional Architecture
- Screened Porch
- White Oak Elementary School Rated A
- Quartz Countertops
- 2 Car Attached Garage
About This Home
Finally, a brand-new home opportunity now available to the public for the first time in the widely popular Wiliams Grove neighborhood! This prime Apex location, and highly demanded Wake County school district, is close to shopping, dining, downtown, Hwy 540, RDU airport, Jordan Lake, and the American Tobacco Trails. The Kershaw is designed with an open floorplan concept ideal with large spaces for family gatherings and entertaining. The 1st floor guest suite will allow for convenient visitations, and the upstairs loft is perfect for a study, media, playroom, or additional living area. You'll be pleasantly surprised with the number of walk-in closets and storage spaces throughout! Enjoy the screened in patio that is centered in the 50' backyard area allowing you a perfect view of those family events and memories. Book your appointment now for this newly constructed and full warrantied home priced to sell immediately.
Home Details
Home Type
- Single Family
Est. Annual Taxes
- $7,800
Year Built
- Built in 2025 | Under Construction
Lot Details
- 6,060 Sq Ft Lot
- West Facing Home
- Landscaped
HOA Fees
- $95 Monthly HOA Fees
Parking
- 2 Car Attached Garage
- Front Facing Garage
- Side by Side Parking
- Garage Door Opener
Home Design
- Home is estimated to be completed on 7/14/25
- Transitional Architecture
- Brick Veneer
- Slab Foundation
- Frame Construction
- Blown-In Insulation
- Batts Insulation
- Shingle Roof
- HardiePlank Type
Interior Spaces
- 2,917 Sq Ft Home
- 2-Story Property
- Electric Fireplace
- Low Emissivity Windows
- Insulated Windows
- Family Room with Fireplace
- Screened Porch
- Storage
- Scuttle Attic Hole
Kitchen
- Built-In Oven
- Gas Cooktop
- Range Hood
- Microwave
- Dishwasher
- Kitchen Island
- Quartz Countertops
- Disposal
Flooring
- Tile
- Luxury Vinyl Tile
Bedrooms and Bathrooms
- 4 Bedrooms
- Dual Closets
- 3 Full Bathrooms
- Private Water Closet
Laundry
- Laundry Room
- Laundry on upper level
- Dryer
- Washer
Home Security
- Prewired Security
- Fire and Smoke Detector
Outdoor Features
- Patio
Schools
- White Oak Elementary School
- Mills Park Middle School
- Green Level High School
Utilities
- Forced Air Heating and Cooling System
- Heating System Uses Natural Gas
- Natural Gas Connected
Listing and Financial Details
- Home warranty included in the sale of the property
- Assessor Parcel Number 0713943901
Community Details
Overview
- Association fees include ground maintenance
- Elite Managment Professionals Association, Phone Number (919) 233-7660
- Built by Stanley Martin Homes
- Williams Grove Subdivision, Kershaw Floorplan
- Maintained Community
Recreation
- Dog Park
- Trails
Map
Home Values in the Area
Average Home Value in this Area
Property History
| Date | Event | Price | Change | Sq Ft Price |
|---|---|---|---|---|
| 06/09/2025 06/09/25 | For Sale | $779,250 | -- | $267 / Sq Ft |
Similar Homes in the area
Source: Doorify MLS
MLS Number: 10101883
- 3201 Shannon Woods Ln Unit Lot 19
- 10012 Secluded Garden Dr
- 10011 Secluded Garden Dr Unit 169
- 10003 Secluded Garden Dr
- 10005 Secluded Garden Dr
- 10009 Secluded Garden Dr
- 10007 Secluded Garden Dr
- 10011 Secluded Garden Dr
- 10014 Secluded Garden Dr Unit 185
- 10018 Secluded Garden Dr Unit 187
- 10016 Secluded Garden Dr Unit 186
- 10020 Secluded Garden Dr Unit 188
- 10018 Secluded Garden Dr
- 10020 Secluded Garden Dr
- 10016 Secluded Garden Dr
- 10014 Secluded Garden Dr
- 10006 Secluded Garden Dr Unit 181
- 10008 Secluded Garden Dr Unit 182
- 10004 Secluded Garden Dr Unit 180
- 10004 Secluded Garden Dr
