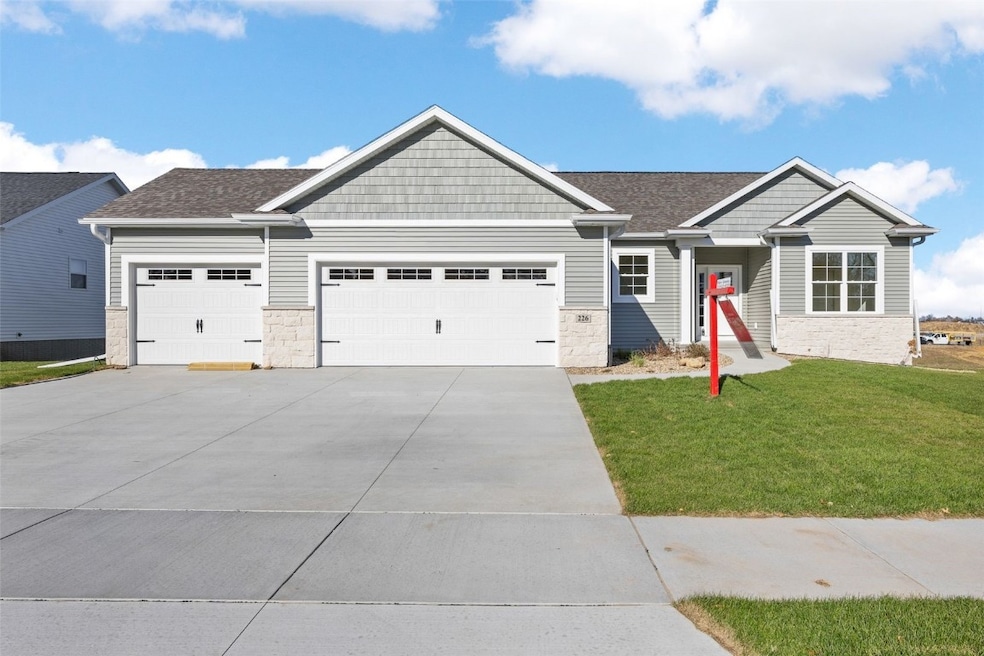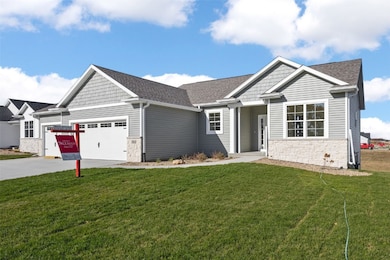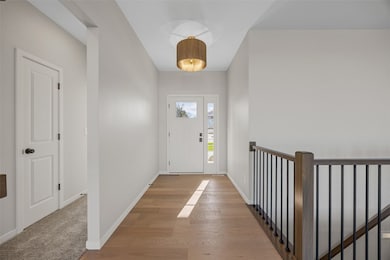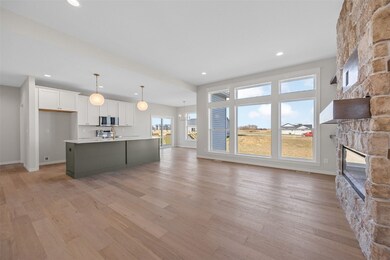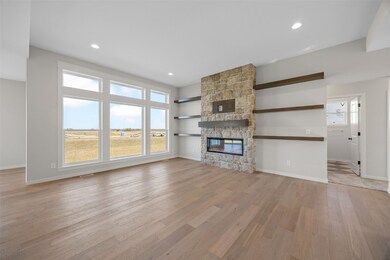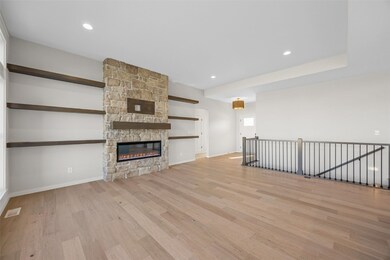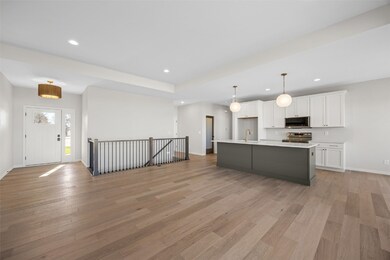226 Mccarran Ave NE Cedar Rapids, IA 52302
Estimated payment $3,326/month
Total Views
8,844
5
Beds
3
Baths
2,591
Sq Ft
$204
Price per Sq Ft
Highlights
- New Construction
- Deck
- Great Room
- Echo Hill Elementary School Rated A
- Recreation Room
- 3 Car Attached Garage
About This Home
Just completed! This thoughtfully designed home offers five spacious bedrooms, three full bathrooms, and an oversized three-stall garage, perfect for growing families or those who love to host. Situated on a spacious walk out lot, this open concept ranch has attention to detail in the full stone fireplace, custom cabinetry and large walk in pantry. Buyers choose this layout for the main level laundry, large walk in closets, and split bedroom layout. Sellers would consider a trade on this home. Skogman Homes 10year limited warranty applies.
Home Details
Home Type
- Single Family
Year Built
- Built in 2025 | New Construction
Lot Details
- 0.26 Acre Lot
- Lot Dimensions are 83x137
HOA Fees
- $4 Monthly HOA Fees
Parking
- 3 Car Attached Garage
- Garage Door Opener
Home Design
- Block Foundation
- Frame Construction
- Vinyl Siding
- Stone
Interior Spaces
- 1-Story Property
- Electric Fireplace
- Great Room
- Living Room with Fireplace
- Combination Kitchen and Dining Room
- Recreation Room
- Basement Fills Entire Space Under The House
Kitchen
- Eat-In Kitchen
- Range
- Microwave
- Disposal
Bedrooms and Bathrooms
- 5 Bedrooms
- 3 Full Bathrooms
Laundry
- Laundry Room
- Laundry on main level
Outdoor Features
- Deck
- Patio
Schools
- Echo Hill Elementary School
- Oak Ridge Middle School
- Linn Mar High School
Utilities
- Forced Air Heating and Cooling System
- Heating System Uses Gas
- Gas Water Heater
Community Details
- Built by Skogman Homes
Listing and Financial Details
- Assessor Parcel Number 112620400500000
Map
Create a Home Valuation Report for This Property
The Home Valuation Report is an in-depth analysis detailing your home's value as well as a comparison with similar homes in the area
Home Values in the Area
Average Home Value in this Area
Property History
| Date | Event | Price | List to Sale | Price per Sq Ft |
|---|---|---|---|---|
| 07/08/2025 07/08/25 | For Sale | $529,000 | -- | $204 / Sq Ft |
Source: Cedar Rapids Area Association of REALTORS®
Source: Cedar Rapids Area Association of REALTORS®
MLS Number: 2506064
Nearby Homes
- 222 Mccarran Ave NE
- 8901 Zeppelin Ave NE
- 219 Mccarran Ave NE
- 207 Meadows Field Dr NE
- 219 Meadows Field Dr NE
- 8800 Zeppelin Ave
- 3310 Timber Ridge Ct
- 2654 Mulberry Ct
- 3487 Newcastle Rd
- 7415 Pin Tail Dr NE
- 923 Messina Dr NE
- 5321 Silver Rock Dr
- 7599 Summerset Ave NE
- 929 Messina Dr NE
- 5466 Silver Ridge Rd
- 7502 Summerset Ave NE
- 1150 Bedford Ct
- 913 Deer Run Dr NE
- 1000 Hampshire Cir
- 980 Hampshire Cir
- 6741 C Ave NE
- 663 Boyson Rd NE
- 635 Ashton Place NE
- 427 Ashton Place NE
- 6214 Rockwell Dr NE
- 3265 8th St Unit 4
- 3205 8th St Unit 1
- 600 Bentley Dr
- 1205 Parkview Dr
- 6025 Ridgemont Dr NE
- 125 E Boyson Rd
- 1621 Pinehurst Dr NE
- 1197 Blairs Ferry Rd
- 190-210 Ridge Dr
- 830 Blairs Ferry Rd
- 100 Boyson Rd
- 285 Robins Rd
- 648 Marion Blvd
- 102 Oak St Unit 4
- 100 Oak St
