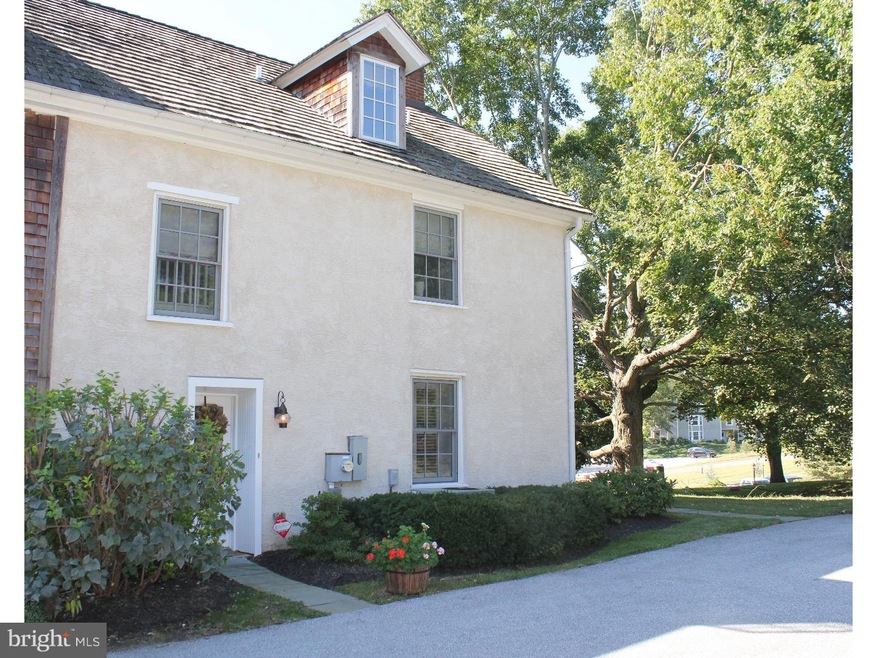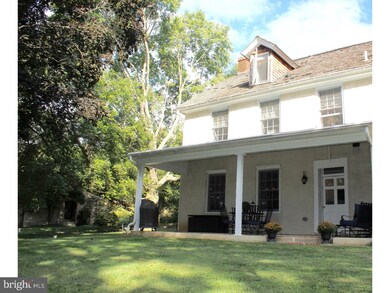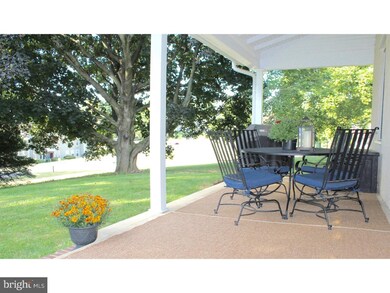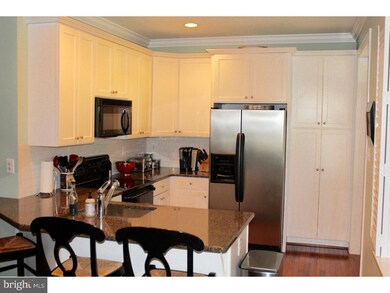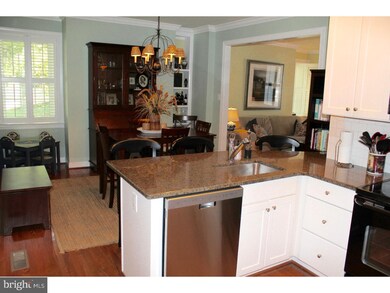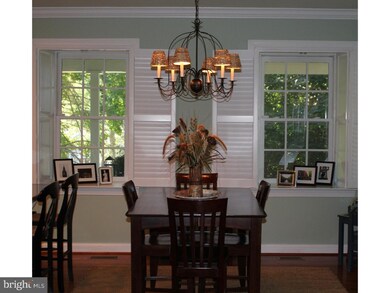
226 Mcintosh Rd Unit 4 West Chester, PA 19382
East Bradford Township NeighborhoodHighlights
- Contemporary Architecture
- Wood Flooring
- Community Pool
- Hillsdale Elementary School Rated A
- Attic
- Breakfast Area or Nook
About This Home
As of August 2019This is the one you've been waiting for! Historic farmhouse completely updated and immaculately re-done in conjunction with the East Bradford Historical commission. Walking distance to boro restaurants and shops, this one in a million maintenance-free home boasts modern amenities coupled with historic living. Crown molding throughout, plantation shutters, built-ins and hardwood floors on first level, granite counter tops, breakfast bar, rocking chair porch, ample closet space, deep window sills and dedicated parking for 3 or more. Second and third levels each have their own bed/bath suites complete with new carpet. In summer enjoy the neighborhood pool, tennis courts, playground and walking trail; shovel-free living in winter. If you're looking for turn-key, impeccable living in a great neighborhood, this is it!
Townhouse Details
Home Type
- Townhome
Est. Annual Taxes
- $3,671
Year Built
- Built in 1910 | Remodeled in 2005
Lot Details
- 1,128 Sq Ft Lot
- Property is in good condition
HOA Fees
- $148 Monthly HOA Fees
Parking
- 3 Open Parking Spaces
Home Design
- Semi-Detached or Twin Home
- Contemporary Architecture
- Farmhouse Style Home
- Shingle Siding
- Stucco
Interior Spaces
- 1,848 Sq Ft Home
- Property has 3 Levels
- Ceiling height of 9 feet or more
- Ceiling Fan
- Family Room
- Living Room
- Dining Room
- Unfinished Basement
- Partial Basement
- Home Security System
- Laundry on upper level
- Attic
Kitchen
- Breakfast Area or Nook
- Butlers Pantry
- Built-In Range
- Built-In Microwave
- Dishwasher
- Disposal
Flooring
- Wood
- Wall to Wall Carpet
Bedrooms and Bathrooms
- 2 Bedrooms
- En-Suite Primary Bedroom
- En-Suite Bathroom
- 2.5 Bathrooms
- Walk-in Shower
Outdoor Features
- Play Equipment
- Porch
Schools
- Hillsdale Elementary School
- Peirce Middle School
- B. Reed Henderson High School
Utilities
- Forced Air Heating and Cooling System
- Electric Water Heater
- Cable TV Available
Listing and Financial Details
- Tax Lot 0086.01C0
- Assessor Parcel Number 51-05 -0086.01C0
Community Details
Overview
- Association fees include pool(s), common area maintenance, lawn maintenance, snow removal, trash, management
- $750 Other One-Time Fees
- Bradford Square Subdivision
Recreation
- Tennis Courts
- Community Playground
- Community Pool
Ownership History
Purchase Details
Home Financials for this Owner
Home Financials are based on the most recent Mortgage that was taken out on this home.Purchase Details
Home Financials for this Owner
Home Financials are based on the most recent Mortgage that was taken out on this home.Purchase Details
Home Financials for this Owner
Home Financials are based on the most recent Mortgage that was taken out on this home.Purchase Details
Home Financials for this Owner
Home Financials are based on the most recent Mortgage that was taken out on this home.Map
Similar Homes in West Chester, PA
Home Values in the Area
Average Home Value in this Area
Purchase History
| Date | Type | Sale Price | Title Company |
|---|---|---|---|
| Deed | $329,900 | None Available | |
| Deed | $310,000 | Weichert Closing Services Co | |
| Interfamily Deed Transfer | -- | None Available | |
| Warranty Deed | $305,000 | Fidelity Natl Title Ins Co |
Mortgage History
| Date | Status | Loan Amount | Loan Type |
|---|---|---|---|
| Open | $175,000 | New Conventional | |
| Previous Owner | $230,300 | New Conventional | |
| Previous Owner | $239,000 | New Conventional | |
| Previous Owner | $244,000 | Purchase Money Mortgage | |
| Previous Owner | $45,750 | Stand Alone Second |
Property History
| Date | Event | Price | Change | Sq Ft Price |
|---|---|---|---|---|
| 08/09/2019 08/09/19 | Sold | $329,900 | 0.0% | $179 / Sq Ft |
| 06/28/2019 06/28/19 | Pending | -- | -- | -- |
| 06/27/2019 06/27/19 | For Sale | $329,900 | +6.4% | $179 / Sq Ft |
| 01/13/2017 01/13/17 | Sold | $310,000 | -1.6% | $168 / Sq Ft |
| 12/07/2016 12/07/16 | Pending | -- | -- | -- |
| 11/02/2016 11/02/16 | Price Changed | $315,000 | -2.8% | $170 / Sq Ft |
| 10/13/2016 10/13/16 | Price Changed | $324,000 | -3.3% | $175 / Sq Ft |
| 09/15/2016 09/15/16 | For Sale | $334,900 | -- | $181 / Sq Ft |
Tax History
| Year | Tax Paid | Tax Assessment Tax Assessment Total Assessment is a certain percentage of the fair market value that is determined by local assessors to be the total taxable value of land and additions on the property. | Land | Improvement |
|---|---|---|---|---|
| 2024 | $4,213 | $145,330 | $30,320 | $115,010 |
| 2023 | $4,176 | $145,330 | $30,320 | $115,010 |
| 2022 | $4,122 | $145,330 | $30,320 | $115,010 |
| 2021 | $4,028 | $145,330 | $30,320 | $115,010 |
| 2020 | $4,001 | $145,330 | $30,320 | $115,010 |
| 2019 | $3,872 | $145,330 | $30,320 | $115,010 |
| 2018 | $3,786 | $145,330 | $30,320 | $115,010 |
| 2017 | $3,701 | $145,330 | $30,320 | $115,010 |
| 2016 | $3,116 | $145,330 | $30,320 | $115,010 |
| 2015 | $3,116 | $145,330 | $30,320 | $115,010 |
| 2014 | $3,116 | $145,330 | $30,320 | $115,010 |
Source: Bright MLS
MLS Number: 1003580869
APN: 51-005-0086.01C0
- 362 Star Tavern Ln
- 350 Star Tavern Ln
- 365 Star Tavern Ln
- 315 Star Tavern Ln
- 328 Mcintosh Rd Unit 1
- 715 Bradford Terrace Unit 263
- 769 Bradford Terrace Unit 236
- 410 N Everhart Ave Unit 410B
- 786 Bradford Terrace Unit 195
- 268 Yorkminster Rd Unit 1201
- 231 Wencin Way
- 411 W Gay St
- 417 W Market St
- 721 Mercers Mill Ln Unit 701
- 712 Mercers Mill Ln Unit 301
- 311 Hannum Ave
- 419 W Union St
- 401 N New St
- 431 N New St
- 527 N New St
