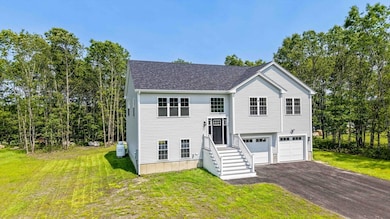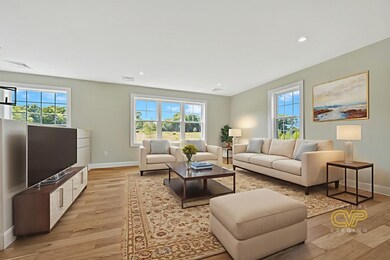
226 Meadow View Ln Tiverton, RI 02878
Bliss Corners NeighborhoodEstimated payment $3,585/month
Highlights
- Deck
- Wood Flooring
- Jogging Path
- Raised Ranch Architecture
- No HOA
- 2 Car Attached Garage
About This Home
Welcome to this stunning new construction raised ranch offering modern living in a thoughtfully designed layout. Come inside to find beautiful hardwood floors flowing throughout this home featuring 3 bedrooms & 2.5 baths, including an en-suite. The open concept kitchen and living space is perfect for entertaining providing a bright & airy feel. The lower level includes a versatile bonus space complete with a half bath offering endless possibilities to suit your lifestyle. A large two car garage provides plenty of space for vehicles & storage and the brand-new systems & energy-efficient construction ensure peace of mind for years to come. Situated in a desirable location, this home is the perfect blend of modern convenience & timeless design. Don't miss your chance to own a beautiful, move in ready home with all the extras!
Home Details
Home Type
- Single Family
Est. Annual Taxes
- $1,280
Year Built
- Built in 2025
Lot Details
- 0.43 Acre Lot
- Cleared Lot
- Property is zoned R80
Parking
- 2 Car Attached Garage
- Driveway
- Open Parking
- Off-Street Parking
Home Design
- Raised Ranch Architecture
- Frame Construction
- Shingle Roof
- Concrete Perimeter Foundation
Interior Spaces
- 2,160 Sq Ft Home
- Insulated Windows
- Insulated Doors
- Washer and Electric Dryer Hookup
Kitchen
- Range<<rangeHoodToken>>
- <<microwave>>
- Dishwasher
Flooring
- Wood
- Carpet
- Tile
Bedrooms and Bathrooms
- 3 Bedrooms
Finished Basement
- Walk-Out Basement
- Basement Fills Entire Space Under The House
- Interior Basement Entry
- Garage Access
Outdoor Features
- Deck
Utilities
- Forced Air Heating and Cooling System
- 2 Cooling Zones
- 2 Heating Zones
- 150 Amp Service
- Electric Water Heater
- Private Sewer
Listing and Financial Details
- Assessor Parcel Number M:513 B:209,669541
Community Details
Overview
- No Home Owners Association
Recreation
- Park
- Jogging Path
Map
Home Values in the Area
Average Home Value in this Area
Tax History
| Year | Tax Paid | Tax Assessment Tax Assessment Total Assessment is a certain percentage of the fair market value that is determined by local assessors to be the total taxable value of land and additions on the property. | Land | Improvement |
|---|---|---|---|---|
| 2024 | $1,280 | $115,800 | $115,800 | $0 |
| 2023 | $1,497 | $100,500 | $100,500 | $0 |
| 2022 | $1,470 | $100,500 | $100,500 | $0 |
| 2021 | $1,434 | $100,500 | $100,500 | $0 |
| 2020 | $861 | $53,200 | $53,200 | $0 |
| 2019 | $840 | $53,200 | $53,200 | $0 |
| 2018 | $872 | $53,200 | $53,200 | $0 |
| 2017 | $1,013 | $53,200 | $53,200 | $0 |
| 2016 | $1,018 | $53,200 | $53,200 | $0 |
| 2015 | $1,018 | $53,200 | $53,200 | $0 |
| 2014 | $1,027 | $53,200 | $53,200 | $0 |
Property History
| Date | Event | Price | Change | Sq Ft Price |
|---|---|---|---|---|
| 07/02/2025 07/02/25 | Pending | -- | -- | -- |
| 06/17/2025 06/17/25 | For Sale | $629,900 | 0.0% | $292 / Sq Ft |
| 06/15/2025 06/15/25 | Pending | -- | -- | -- |
| 06/11/2025 06/11/25 | For Sale | $629,900 | -- | $292 / Sq Ft |
Purchase History
| Date | Type | Sale Price | Title Company |
|---|---|---|---|
| Warranty Deed | $220,000 | None Available | |
| Warranty Deed | $220,000 | None Available |
Mortgage History
| Date | Status | Loan Amount | Loan Type |
|---|---|---|---|
| Open | $150,000 | Purchase Money Mortgage | |
| Closed | $150,000 | Purchase Money Mortgage |
Similar Homes in Tiverton, RI
Source: MLS Property Information Network (MLS PIN)
MLS Number: 73389357
APN: TIVE-000513-000000-000209
- 16 Indian Grass Cir
- 22 Indian Grass Cir
- 0 Crandall Rd
- 225 Brayton Rd
- 225 Brayton Ave
- 1740 Bulgarmarsh Rd
- 65 Knotty Pine Rd
- 28 Banner Ln
- 308 Robert St
- 0 Leger Ln Unit 73361952
- 0 Leger Ln Unit 1382826
- 50 Tower Hill Rd
- 60 Tower Hill Rd
- 720 Bulgarmarsh Rd
- 23 Mulberry Ln
- 33 Moniz Dr
- 694 Windwood Dr Unit C
- 286 Narrow Ave
- 728 Stafford Rd
- 117 Jiley Hill Dr






