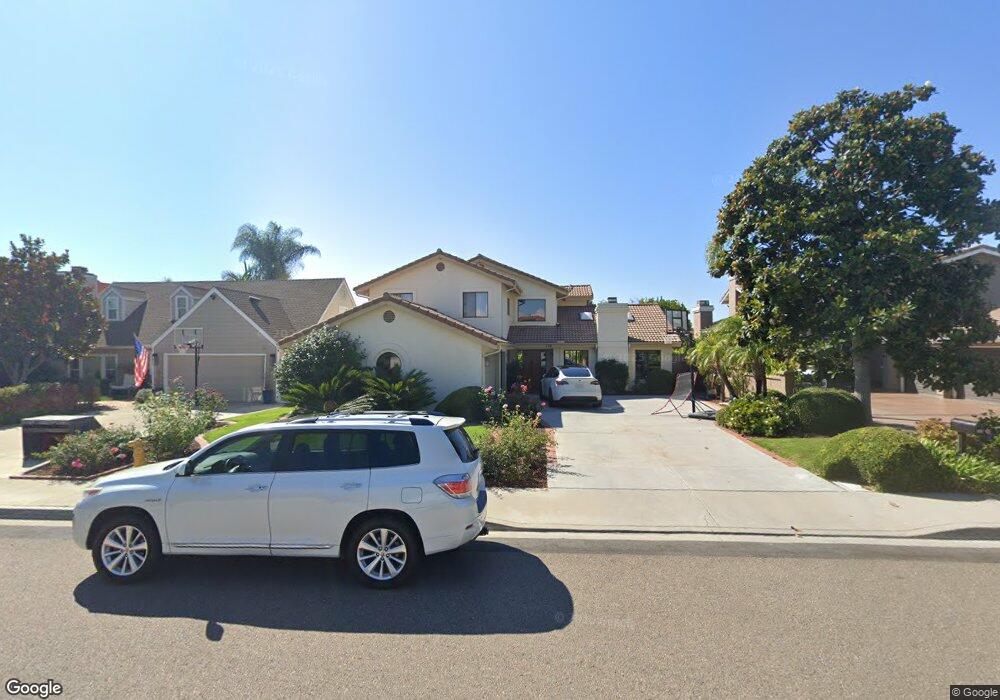226 Meadow Vista Way Encinitas, CA 92024
Central Encinitas NeighborhoodEstimated Value: $2,166,000 - $2,671,000
4
Beds
3
Baths
3,118
Sq Ft
$804/Sq Ft
Est. Value
About This Home
This home is located at 226 Meadow Vista Way, Encinitas, CA 92024 and is currently estimated at $2,505,778, approximately $803 per square foot. 226 Meadow Vista Way is a home located in San Diego County with nearby schools including Park Dale Lane Elementary, Diegueno Middle School, and La Costa Canyon High School.
Ownership History
Date
Name
Owned For
Owner Type
Purchase Details
Closed on
Feb 27, 2018
Sold by
Noblet Jeffrey T and Noblet Kathleen I
Bought by
Wilson Matthew Lucas and Wilson Moeko Wallis
Current Estimated Value
Home Financials for this Owner
Home Financials are based on the most recent Mortgage that was taken out on this home.
Original Mortgage
$1,031,200
Outstanding Balance
$883,656
Interest Rate
4.38%
Mortgage Type
New Conventional
Estimated Equity
$1,622,122
Purchase Details
Closed on
Aug 31, 1995
Sold by
Thrane John J and Thrane Laurie E
Bought by
Noblet Jeffrey T and Noblet Kathleen I
Home Financials for this Owner
Home Financials are based on the most recent Mortgage that was taken out on this home.
Original Mortgage
$266,400
Interest Rate
7.59%
Purchase Details
Closed on
Feb 28, 1990
Purchase Details
Closed on
Jun 30, 1988
Purchase Details
Closed on
Jun 27, 1986
Purchase Details
Closed on
Dec 31, 1985
Create a Home Valuation Report for This Property
The Home Valuation Report is an in-depth analysis detailing your home's value as well as a comparison with similar homes in the area
Home Values in the Area
Average Home Value in this Area
Purchase History
| Date | Buyer | Sale Price | Title Company |
|---|---|---|---|
| Wilson Matthew Lucas | $1,289,000 | Chicago Title Company | |
| Noblet Jeffrey T | $333,000 | Commonwealth Land Title Co | |
| -- | $412,200 | -- | |
| -- | $331,000 | -- | |
| -- | $260,000 | -- | |
| -- | $74,000 | -- |
Source: Public Records
Mortgage History
| Date | Status | Borrower | Loan Amount |
|---|---|---|---|
| Open | Wilson Matthew Lucas | $1,031,200 | |
| Previous Owner | Noblet Jeffrey T | $266,400 | |
| Closed | Noblet Jeffrey T | $33,300 |
Source: Public Records
Tax History Compared to Growth
Tax History
| Year | Tax Paid | Tax Assessment Tax Assessment Total Assessment is a certain percentage of the fair market value that is determined by local assessors to be the total taxable value of land and additions on the property. | Land | Improvement |
|---|---|---|---|---|
| 2025 | $16,438 | $1,530,328 | $967,152 | $563,176 |
| 2024 | $16,438 | $1,500,323 | $948,189 | $552,134 |
| 2023 | $16,016 | $1,470,906 | $929,598 | $541,308 |
| 2022 | $15,665 | $1,442,066 | $911,371 | $530,695 |
| 2021 | $14,969 | $1,369,967 | $893,501 | $476,466 |
| 2020 | $14,595 | $1,341,075 | $884,340 | $456,735 |
| 2019 | $14,372 | $1,314,780 | $867,000 | $447,780 |
| 2018 | $5,665 | $491,076 | $182,496 | $308,580 |
| 2017 | $4,183 | $481,448 | $178,918 | $302,530 |
| 2016 | $5,329 | $472,009 | $175,410 | $296,599 |
| 2015 | $5,301 | $464,920 | $172,776 | $292,144 |
| 2014 | $5,174 | $455,814 | $169,392 | $286,422 |
Source: Public Records
Map
Nearby Homes
- 277 Via Del Cerrito
- 339 Rancho Santa fe Rd
- 1926 Springdale Ln
- 2005 Countrywood Ct
- 155 Countrywood Ln
- 1741 Charleston Ln
- 1829 Forestdale Dr
- 1824 Eastwood Ln
- 1838 Stonebrook Ln
- 220 S Shorehang Ln
- 612 Lucylle Ln
- 710 Edelweiss Ln
- 1785 Caliban Dr
- 1716 Kellington Place
- 711 La Quebrada
- 1583 Avenida de Los Lirios Unit A
- 459 Flores de Oro
- 1709 Edgefield Ln
- 3736 38 Via Rancho Michelle
- 772 Conestoga Ct
- 222 Meadow Vista Way
- 230 Meadow Vista Way
- 2115 Bottlebrush Place
- 234 Meadow Vista Way
- 218 Meadow Vista Way
- 2114 Bottlebrush Place
- 2108 Bottlebrush Place
- 238 Meadow Vista Way
- 225 Willowspring Dr N
- 227 Meadow Vista Way
- 221 Willowspring Dr N
- 231 Meadow Vista Way
- 223 Meadow Vista Way
- 49 Ranch View Terrace
- 235 Meadow Vista Way
- 219 Meadow Vista Way
- 2102 Bottlebrush Place Unit 14
- 2124 Poppyfield Place
- 2118 Poppyfield Place
- 237 Meadow Vista Way
