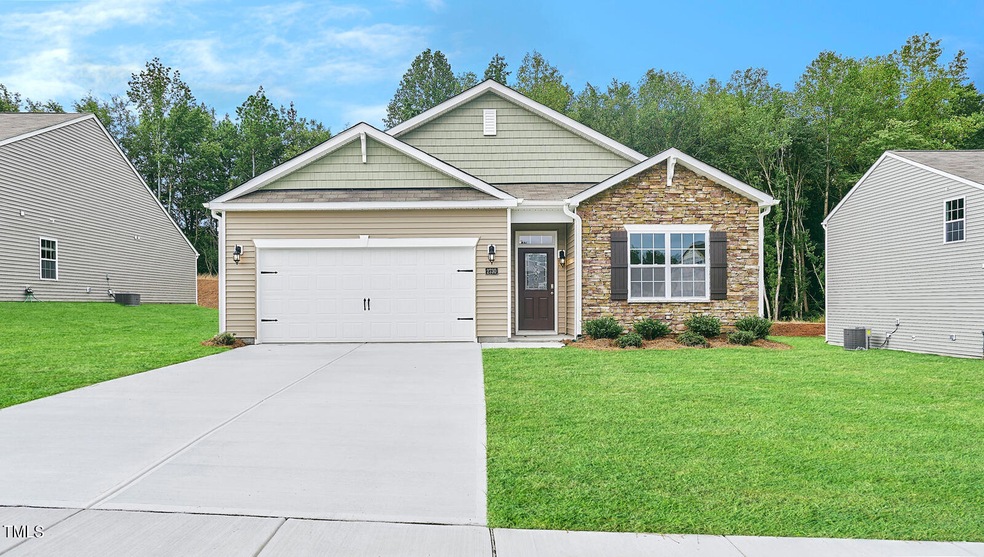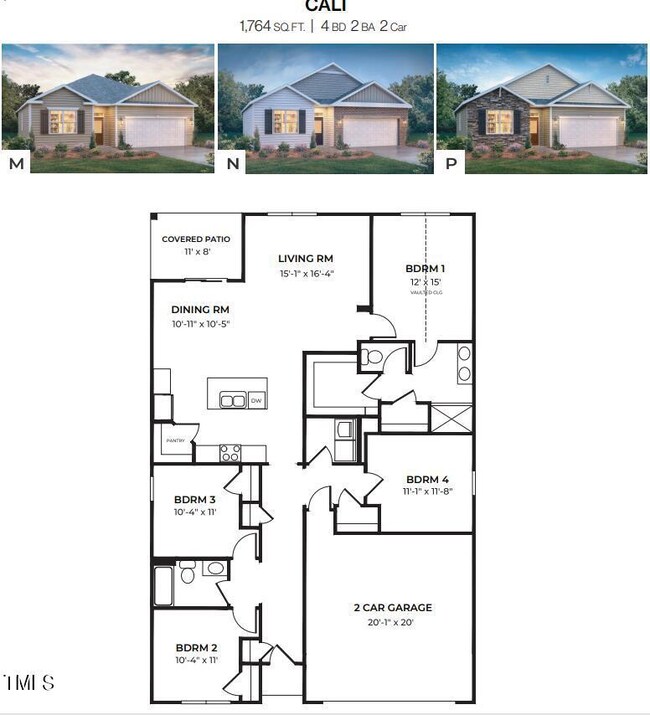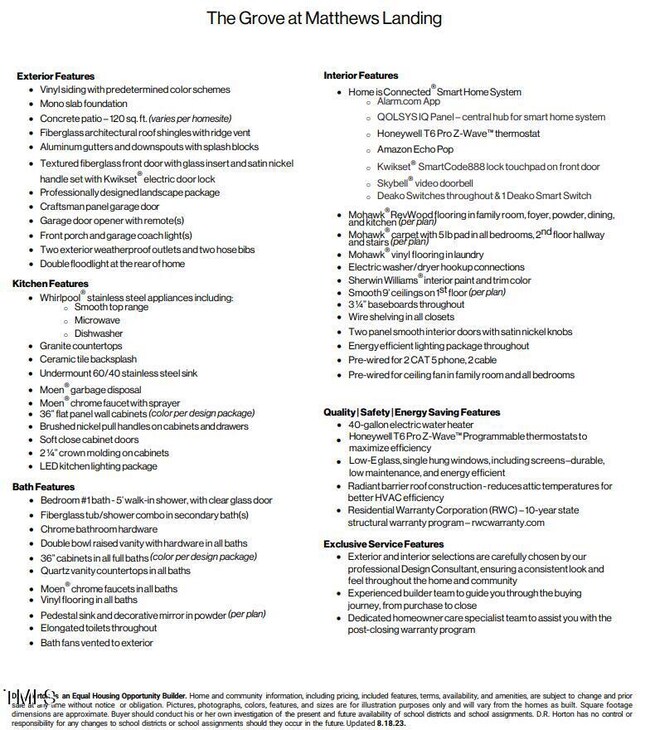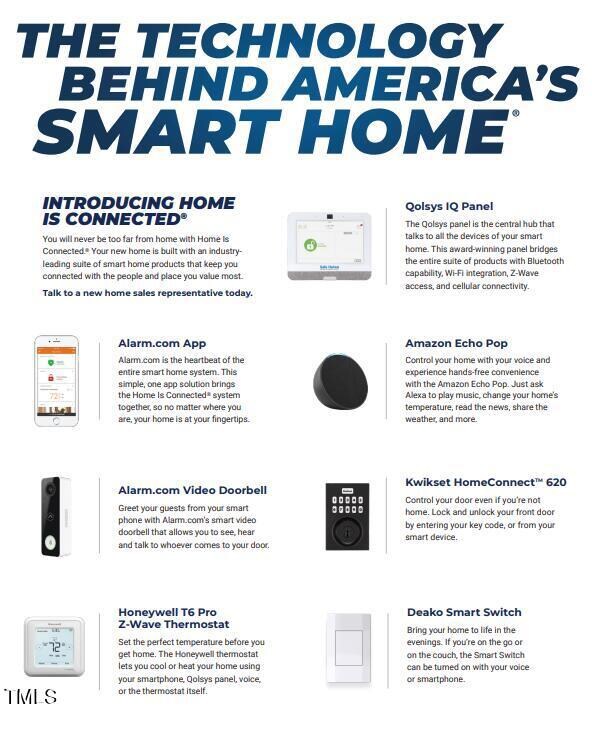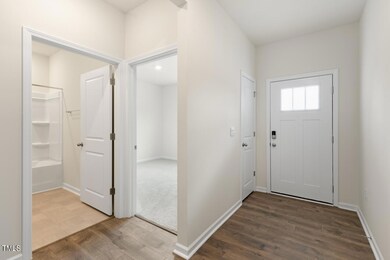
226 Moore Creek Dr Fuquay Varina, NC 27526
Highlights
- New Construction
- Granite Countertops
- 2 Car Attached Garage
- Open Floorplan
- Covered patio or porch
- Walk-In Closet
About This Home
As of May 2025The Cali floorplan is one level living at its finest. This ranch style home offers 4 bedrooms, 2 baths and an open floorplan. The kitchen is highlighted by a generous center island that opens to the dining area and family room. Great sized Primary Bath with large walk-in closet! Relax under your covered patio! One-year builder's warranty and 10-year structural warranty. Your new home also includes our smart home technology package! **Photos are for representation purposes only.**
Last Agent to Sell the Property
D.R. Horton, Inc. License #283939 Listed on: 08/12/2024

Last Buyer's Agent
Non Member
Non Member Office
Home Details
Home Type
- Single Family
Year Built
- Built in 2024 | New Construction
Lot Details
- 6,970 Sq Ft Lot
- Lot Dimensions are 52.2 x 133.5
HOA Fees
- $29 Monthly HOA Fees
Parking
- 2 Car Attached Garage
- Garage Door Opener
- Private Driveway
- 2 Open Parking Spaces
Home Design
- Brick Exterior Construction
- Slab Foundation
- Frame Construction
- Architectural Shingle Roof
- Vinyl Siding
Interior Spaces
- 1,764 Sq Ft Home
- 1-Story Property
- Open Floorplan
- Smooth Ceilings
- Living Room
- Dining Room
Kitchen
- Electric Range
- Microwave
- Dishwasher
- Kitchen Island
- Granite Countertops
Flooring
- Carpet
- Laminate
- Vinyl
Bedrooms and Bathrooms
- 4 Bedrooms
- Walk-In Closet
- 2 Full Bathrooms
- Walk-in Shower
Laundry
- Laundry Room
- Laundry on main level
Outdoor Features
- Covered patio or porch
Schools
- Lafayette Elementary School
- Harnett Central Middle School
- Harnett Central High School
Utilities
- Forced Air Zoned Heating and Cooling System
- Electric Water Heater
Community Details
- Cams Association, Phone Number (877) 672-2267
- Built by DR Horton
- The Grove At Matthews Landing Subdivision, Cali Floorplan
Listing and Financial Details
- Home warranty included in the sale of the property
- Assessor Parcel Number 54
Similar Homes in the area
Home Values in the Area
Average Home Value in this Area
Property History
| Date | Event | Price | Change | Sq Ft Price |
|---|---|---|---|---|
| 05/14/2025 05/14/25 | Sold | $335,000 | -1.5% | $190 / Sq Ft |
| 03/31/2025 03/31/25 | Pending | -- | -- | -- |
| 02/19/2025 02/19/25 | Price Changed | $340,000 | -1.4% | $193 / Sq Ft |
| 02/04/2025 02/04/25 | Price Changed | $345,000 | -1.1% | $196 / Sq Ft |
| 01/28/2025 01/28/25 | Price Changed | $349,000 | -0.3% | $198 / Sq Ft |
| 01/21/2025 01/21/25 | Price Changed | $350,000 | +1.4% | $198 / Sq Ft |
| 01/03/2025 01/03/25 | Price Changed | $345,000 | -1.4% | $196 / Sq Ft |
| 12/26/2024 12/26/24 | Price Changed | $350,000 | -1.4% | $198 / Sq Ft |
| 12/10/2024 12/10/24 | Price Changed | $355,000 | -1.4% | $201 / Sq Ft |
| 11/12/2024 11/12/24 | Price Changed | $360,000 | -1.9% | $204 / Sq Ft |
| 08/20/2024 08/20/24 | Price Changed | $366,990 | +0.8% | $208 / Sq Ft |
| 08/12/2024 08/12/24 | For Sale | $363,990 | -- | $206 / Sq Ft |
Tax History Compared to Growth
Agents Affiliated with this Home
-
Janice Nesbitt
J
Seller's Agent in 2025
Janice Nesbitt
D.R. Horton, Inc.
(440) 567-9916
83 in this area
423 Total Sales
-
N
Buyer's Agent in 2025
Non Member
Non Member Office
Map
Source: Doorify MLS
MLS Number: 10046442
- 246 Moore Creek Dr
- 320 Hanging Elm Ln
- 298 Hanging Elm Ln
- 311 Hanging Elm Ln
- 14 Tributary Way
- 266 Hanging Elm Ln
- 291 Hanging Elm Ln
- 281 Hanging Elm Ln
- 273 Hanging Elm Ln
- 420 Blue Aspen Dr
- 24 March Creek Dr
- 119 March Creek Dr
- 361 Providence Creek Dr
- 279 Providence Creek Dr
- 296 Providence Creek Dr
- 280 Providence Creek Dr
- 582 Harnett Central Rd
- 255 Moore Creek Dr
- 73 Windswept Way
- 293 Providence Creek Dr
