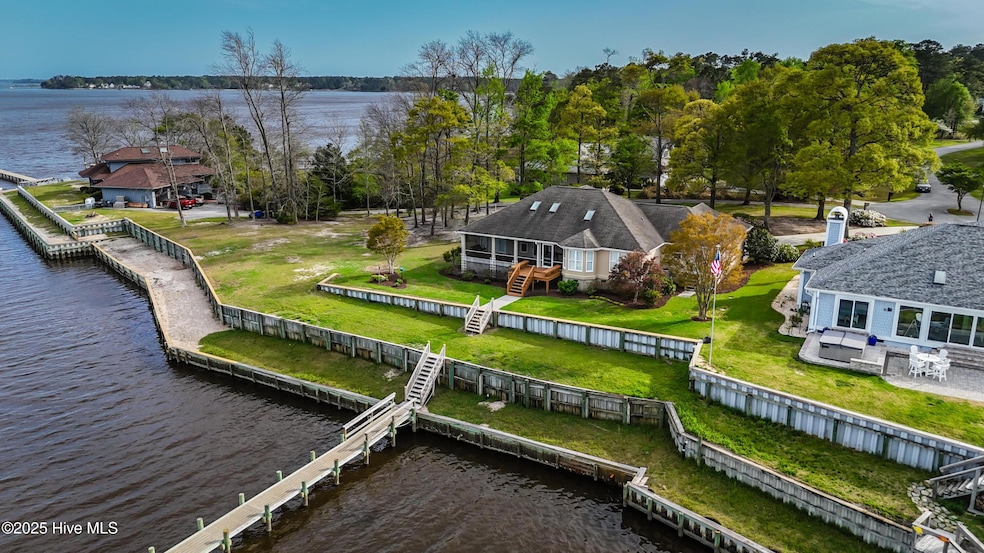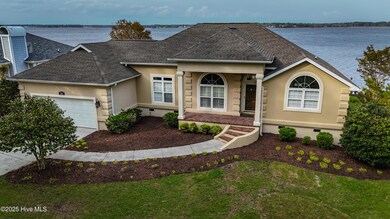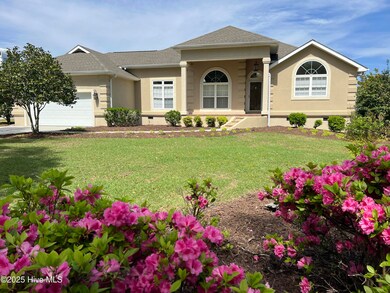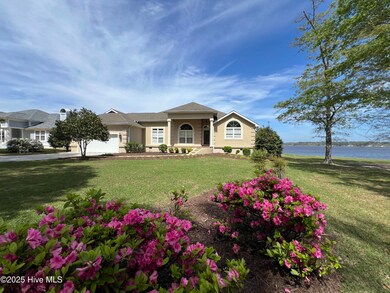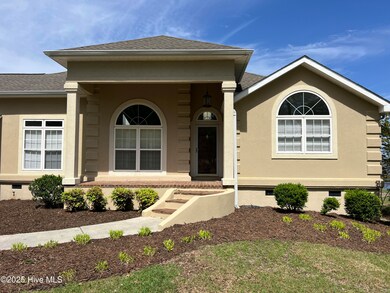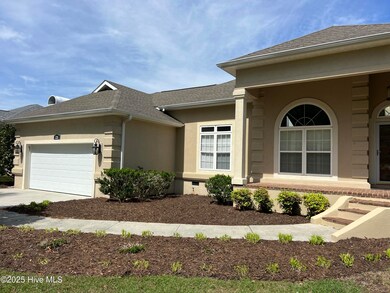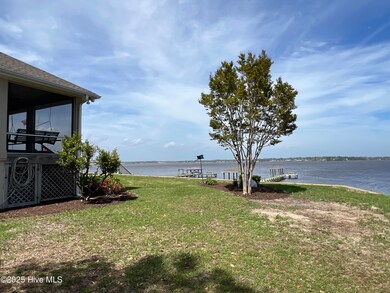
226 N Holland Point Dr Stella, NC 28582
Stella NeighborhoodEstimated payment $4,830/month
Highlights
- Deeded Waterfront Access Rights
- River View
- 1 Fireplace
- Boat Dock
- Vaulted Ceiling
- Mud Room
About This Home
This direct river front home with private dock and breathtaking views up and down the White Oak River is truly one of a kind. Perched high on Hollands Point in the quiet and friendly established neighborhood of Riverside Plantation, you have found your forever home. The morning sun will gently wake you as it rises over the water. Have your morning coffee on the screened in porch and listen the absolute tranquility of nature. Both the living room and the kitchen have completely unobstructed views of the water. The house has been meticulously cared for with no detail overlooked. Priced at fair market value this house will sell quickly. Come make it yours now.
Home Details
Home Type
- Single Family
Est. Annual Taxes
- $2,867
Year Built
- Built in 1994
Lot Details
- 0.44 Acre Lot
- Lot Dimensions are 27x94x109x126x10x180x90
- River Front
- Property fronts a private road
- Cul-De-Sac
- Irrigation
- Property is zoned R-20
HOA Fees
- $32 Monthly HOA Fees
Home Design
- Block Foundation
- Architectural Shingle Roof
- Stick Built Home
- Synthetic Stucco Exterior
Interior Spaces
- 1,719 Sq Ft Home
- 1-Story Property
- Vaulted Ceiling
- Ceiling Fan
- Skylights
- 1 Fireplace
- Thermal Windows
- Mud Room
- Combination Dining and Living Room
- River Views
- Crawl Space
- Attic Access Panel
- Fire and Smoke Detector
Kitchen
- Stove
- Built-In Microwave
- Dishwasher
- Kitchen Island
- Solid Surface Countertops
Flooring
- Carpet
- Luxury Vinyl Plank Tile
Bedrooms and Bathrooms
- 3 Bedrooms
- Walk-In Closet
- 2 Full Bathrooms
Laundry
- Laundry Room
- Dryer
- Washer
Parking
- 2 Car Attached Garage
- Front Facing Garage
- Garage Door Opener
Accessible Home Design
- Accessible Ramps
Outdoor Features
- Deeded Waterfront Access Rights
- Bulkhead
- Covered patio or porch
Schools
- Swansboro Elementary And Middle School
- Swansboro High School
Utilities
- Heat Pump System
- Well
- Electric Water Heater
- On Site Septic
- Septic Tank
Listing and Financial Details
- Assessor Parcel Number 1157a-87
Community Details
Overview
- Riverside Plantation Association, Phone Number (910) 555-5555
- Riverside Plant Subdivision
- Maintained Community
Recreation
- Boat Dock
Map
Home Values in the Area
Average Home Value in this Area
Tax History
| Year | Tax Paid | Tax Assessment Tax Assessment Total Assessment is a certain percentage of the fair market value that is determined by local assessors to be the total taxable value of land and additions on the property. | Land | Improvement |
|---|---|---|---|---|
| 2024 | $2,867 | $437,657 | $165,000 | $272,657 |
| 2023 | $2,867 | $437,657 | $165,000 | $272,657 |
| 2022 | $2,867 | $437,657 | $165,000 | $272,657 |
| 2021 | $2,628 | $372,750 | $165,000 | $207,750 |
| 2020 | $2,628 | $372,750 | $165,000 | $207,750 |
| 2019 | $1,230 | $372,750 | $165,000 | $207,750 |
| 2018 | $2,628 | $372,750 | $165,000 | $207,750 |
| 2017 | $2,524 | $373,980 | $165,000 | $208,980 |
| 2016 | $2,524 | $373,980 | $0 | $0 |
| 2015 | $2,524 | $373,980 | $0 | $0 |
| 2014 | $2,524 | $373,980 | $0 | $0 |
Property History
| Date | Event | Price | Change | Sq Ft Price |
|---|---|---|---|---|
| 05/03/2025 05/03/25 | Pending | -- | -- | -- |
| 04/30/2025 04/30/25 | For Sale | $859,000 | 0.0% | $500 / Sq Ft |
| 04/13/2025 04/13/25 | Pending | -- | -- | -- |
| 04/10/2025 04/10/25 | For Sale | $859,000 | -- | $500 / Sq Ft |
Purchase History
| Date | Type | Sale Price | Title Company |
|---|---|---|---|
| Deed | $230,000 | -- |
Mortgage History
| Date | Status | Loan Amount | Loan Type |
|---|---|---|---|
| Open | $292,000 | Credit Line Revolving | |
| Closed | $130,000 | Stand Alone Second |
Similar Homes in Stella, NC
Source: Hive MLS
MLS Number: 100500157
APN: 049476
- 205 N Holland Point Dr
- 605 Old River Rd
- 117 Longwood Dr
- 306 Limbaugh
- 104 Line Boat Ln
- 575 Stella Rd
- 563 Stella Rd
- 640 W Firetower Rd
- 406 Red Drum W
- 109 Ridge Cove Ln
- 126 Lowery Ln
- 122 Lowery
- 908 W Firetower Rd
- 102 Ridge Cove Ln
- 470 Belgrade Swansboro Rd
- 125 White Heron Ln
- 123 White Heron Ln
- 121 Deepwater Dr
- 434 Woodland Dr
- 123 Deepwater Dr
