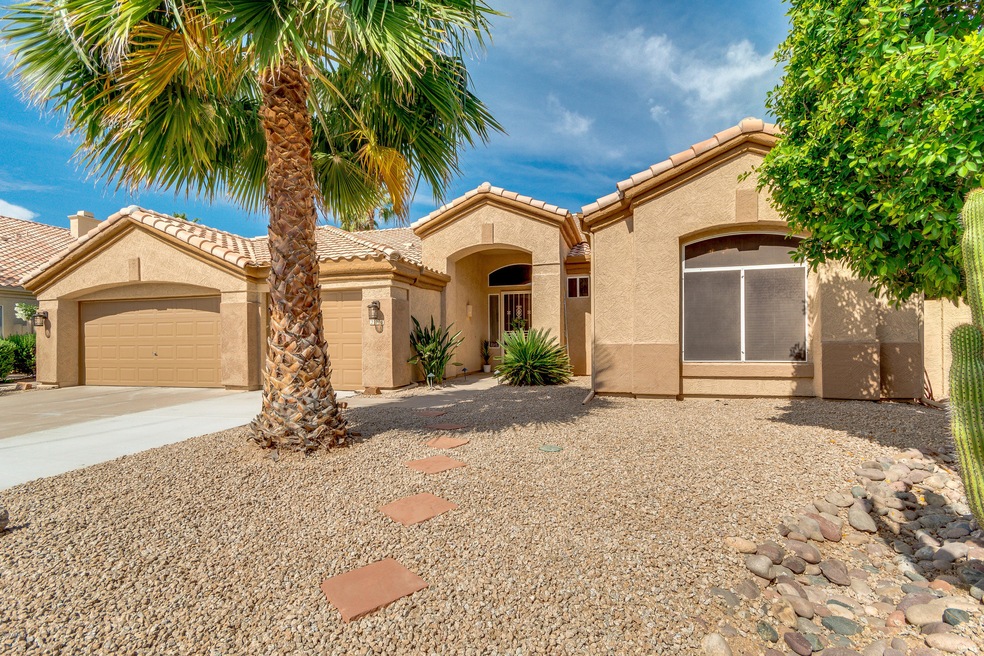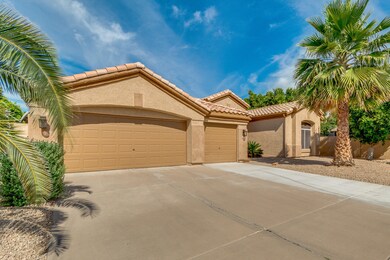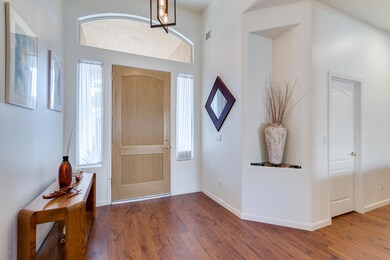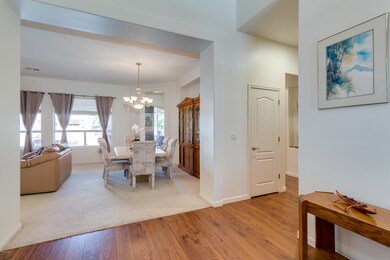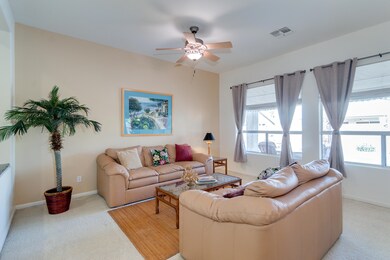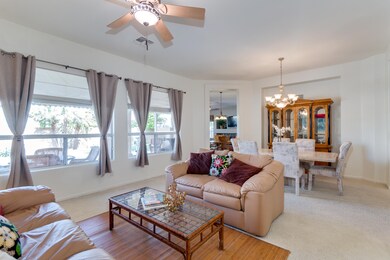
226 N Mondel Dr Gilbert, AZ 85233
Northwest Gilbert NeighborhoodEstimated Value: $655,000 - $694,000
Highlights
- Play Pool
- RV Gated
- Corner Lot
- Playa Del Rey Elementary School Rated A-
- 0.2 Acre Lot
- Granite Countertops
About This Home
As of May 2020A perfect home just in time for summer! A refreshing pebble tech pool/waterfall for the hot summer months, lovely lawns, grapefruit tree, drop down shades cool entire back side of home for summer energy savings! Once inside, this split plan home offers beautiful laminate flooring, S/S appliances, granite countertops in kitchen & baths. Dbl door den offers elegant floor to ceiling built in bookshelves. Gas fireplace, surround sound thru-out. Master has exterior door to pool. Three car garage for all your things! Located in a highly desirable Gilbert neighborhood, a couple of blocks south of the McQueen Park lake, community center & elementary school, 1.5 miles to Gilbert's downtown dining, pubs and theatre. Come visit this great community and home
Last Agent to Sell the Property
HomeSmart License #SA541977000 Listed on: 05/05/2020

Home Details
Home Type
- Single Family
Est. Annual Taxes
- $2,283
Year Built
- Built in 1996
Lot Details
- 8,734 Sq Ft Lot
- Desert faces the front of the property
- Block Wall Fence
- Corner Lot
- Front and Back Yard Sprinklers
- Sprinklers on Timer
- Grass Covered Lot
HOA Fees
- $67 Monthly HOA Fees
Parking
- 3 Car Garage
- Garage Door Opener
- RV Gated
Home Design
- Wood Frame Construction
- Tile Roof
- Stucco
Interior Spaces
- 2,346 Sq Ft Home
- 1-Story Property
- Ceiling height of 9 feet or more
- Gas Fireplace
- Double Pane Windows
- Mechanical Sun Shade
- Solar Screens
Kitchen
- Eat-In Kitchen
- Breakfast Bar
- Built-In Microwave
- Granite Countertops
Flooring
- Carpet
- Laminate
- Tile
Bedrooms and Bathrooms
- 3 Bedrooms
- 2 Bathrooms
- Dual Vanity Sinks in Primary Bathroom
- Bathtub With Separate Shower Stall
Outdoor Features
- Play Pool
- Covered patio or porch
Schools
- Playa Del Rey Elementary School
- Mesquite Jr High Middle School
- Mesquite High School
Utilities
- Refrigerated Cooling System
- Heating System Uses Natural Gas
- High Speed Internet
- Cable TV Available
Listing and Financial Details
- Tax Lot 94
- Assessor Parcel Number 302-21-171
Community Details
Overview
- Association fees include ground maintenance
- Sentry Management Association, Phone Number (480) 345-0046
- Built by UDC
- Estates At North Shore Unit 2 Subdivision
- FHA/VA Approved Complex
Recreation
- Community Playground
- Community Pool
Ownership History
Purchase Details
Home Financials for this Owner
Home Financials are based on the most recent Mortgage that was taken out on this home.Purchase Details
Home Financials for this Owner
Home Financials are based on the most recent Mortgage that was taken out on this home.Purchase Details
Home Financials for this Owner
Home Financials are based on the most recent Mortgage that was taken out on this home.Purchase Details
Home Financials for this Owner
Home Financials are based on the most recent Mortgage that was taken out on this home.Similar Homes in the area
Home Values in the Area
Average Home Value in this Area
Purchase History
| Date | Buyer | Sale Price | Title Company |
|---|---|---|---|
| Becker Bryan J | $434,000 | Encore Title Agency | |
| May James R | $255,000 | Stewart Title & Trust | |
| Ngo Albert H | -- | Title Guaranty Agency | |
| Horner Jeffrie T | $169,542 | United Title Agency |
Mortgage History
| Date | Status | Borrower | Loan Amount |
|---|---|---|---|
| Open | Becker Bryan J | $174,500 | |
| Previous Owner | May James R | $167,017 | |
| Previous Owner | May James R | $204,000 | |
| Previous Owner | Ngo Albert H | $212,000 | |
| Previous Owner | Horner Jeffrie T | $152,550 |
Property History
| Date | Event | Price | Change | Sq Ft Price |
|---|---|---|---|---|
| 05/29/2020 05/29/20 | Sold | $434,000 | +1.2% | $185 / Sq Ft |
| 05/08/2020 05/08/20 | Pending | -- | -- | -- |
| 05/05/2020 05/05/20 | For Sale | $429,000 | -- | $183 / Sq Ft |
Tax History Compared to Growth
Tax History
| Year | Tax Paid | Tax Assessment Tax Assessment Total Assessment is a certain percentage of the fair market value that is determined by local assessors to be the total taxable value of land and additions on the property. | Land | Improvement |
|---|---|---|---|---|
| 2025 | $2,457 | $33,244 | -- | -- |
| 2024 | $2,466 | $31,661 | -- | -- |
| 2023 | $2,466 | $46,380 | $9,270 | $37,110 |
| 2022 | $2,389 | $34,780 | $6,950 | $27,830 |
| 2021 | $2,522 | $33,230 | $6,640 | $26,590 |
| 2020 | $2,483 | $31,500 | $6,300 | $25,200 |
| 2019 | $2,283 | $29,150 | $5,830 | $23,320 |
| 2018 | $2,217 | $27,560 | $5,510 | $22,050 |
| 2017 | $2,140 | $26,580 | $5,310 | $21,270 |
| 2016 | $2,217 | $25,810 | $5,160 | $20,650 |
| 2015 | $2,019 | $26,230 | $5,240 | $20,990 |
Agents Affiliated with this Home
-
Isabel Griesser
I
Seller's Agent in 2020
Isabel Griesser
HomeSmart
(400) 529-3735
1 in this area
13 Total Sales
-
Joshua Asanovich
J
Buyer's Agent in 2020
Joshua Asanovich
Keller Williams Realty Phoenix
(480) 768-9333
3 in this area
196 Total Sales
-
Jami Asanovich

Buyer Co-Listing Agent in 2020
Jami Asanovich
Keller Williams Realty Phoenix
(480) 888-7450
28 Total Sales
Map
Source: Arizona Regional Multiple Listing Service (ARMLS)
MLS Number: 6074500
APN: 302-21-171
- 198 N Nevada Way
- 1244 W Straford Ave
- 1313 W Straford Ave
- 1072 W Windhaven Ave
- 1391 W Windhaven Ave
- 1201 W Washington Ave Unit 1
- 1377 W Park Ave
- 1398 W Windhaven Ave
- 1028 W Chilton Ave
- 42 S Nevada Way
- 1344 W Seascape Dr
- 1350 W Seascape Dr
- 1131 W Sierra Madre Ave
- 1488 W Page Ave
- 521 N Cambridge St
- 1548 W Windhaven Ave
- 1449 W Commerce Ave
- 1214 W Sand Dune Dr
- 98 N Bay Dr
- 1040 W Juniper Ave
- 226 N Mondel Dr
- 214 N Mondel Dr Unit II
- 1219 W Straford Ave
- 225 N Acacia Dr
- 1231 W Straford Ave
- 213 N Acacia Dr
- 192 N Mondel Dr Unit II
- 225 N Mondel Dr
- 1243 W Straford Ave
- 213 N Mondel Dr
- 237 N Mondel Dr
- 191 N Acacia Dr
- 191 N Mondel Dr
- 249 N Mondel Dr
- 180 N Mondel Dr
- 179 N Acacia Dr
- 1220 W Straford Ave
- 1263 W Straford Ave
- 228 N Nevada Way
- 1214 W Straford Ave
