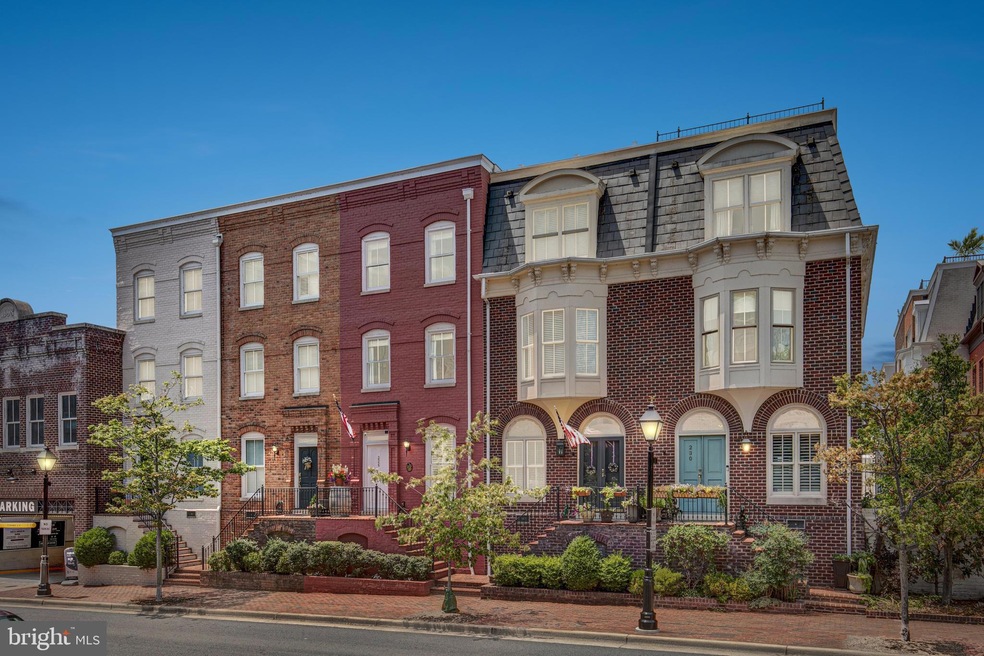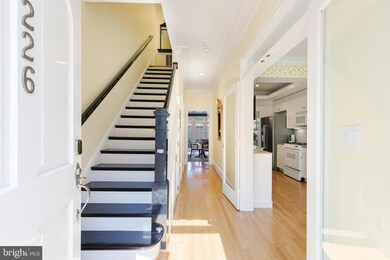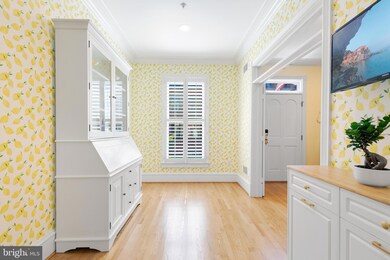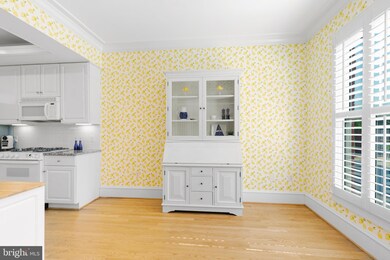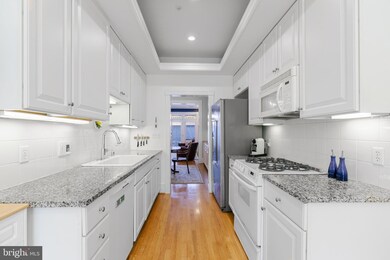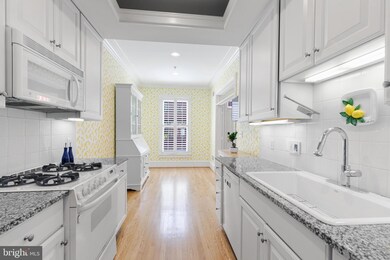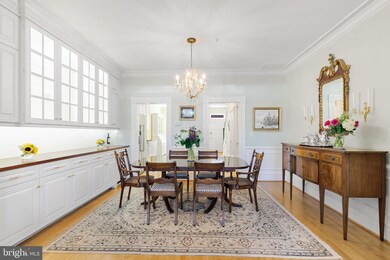
226 N Union St Alexandria, VA 22314
Old Town NeighborhoodHighlights
- River View
- Traditional Floor Plan
- 2 Fireplaces
- Colonial Architecture
- Wood Flooring
- 2-minute walk to Founders Park
About This Home
As of September 2024Nestled in the prestigious Queens Row, this all-brick townhome boasts three bright and open levels of living space, perfectly blending classic colonial elegance with modern comfort. The home features beautiful oak hardwood floors throughout, extensive crown molding, wainscoting, and soaring nine-foot and eleven-foot ceilings. Two gas fireplaces add warmth and charm, while the built-in cabinetry and large room sizes provide both functionality and a touch of luxury. Each of the three bedrooms comes with a full bath, ensuring privacy and convenience. The home is further enhanced by a large, sunny rear bay window, recently replaced custom windows, two oversized skylights, and two assigned parking spaces in a prime parking lot directly behind the home.
Upon entering, you are greeted by an ample walkway with a wood staircase that exemplifies elegant colonial design. The kitchen features white cabinetry, granite counters, glass french doors, recessed lighting, and gas cooking. Adjacent to the kitchen, the breakfast room is adorned with crown molding and a large window with shutters overlooking Union Street. The formal dining room is a masterpiece with hardwood floors, molding throughout, and a newly built-in wall-to-wall china display with wooden countertops, a wine chiller, and LED lighting, adding elegance and sophistication to the space. The living room invites relaxation with a gas fireplace, hardwood floors, built-ins, recessed lighting, and a four-section French door with a transom window opening to the slate patio and fenced rear yard.
The primary suite is a true retreat, offering a wall of closets plus a walk-in closet, hardwood floors, 11-foot ceilings, a second gas fireplace, recessed lighting, and a large bay window that bathes the room in morning sun. The primary bath has been completely remodeled with newer cabinetry, marble flooring and walls, dual vanity sinks, designer lighting, and an oversized shower with floor-to-ceiling rectangular tiles and a bench. The second bedroom also features hardwood floors, a double closet, and two windows offering afternoon eastern sun, along with its own spacious bathroom. The sunny upper staircase, illuminated by one of two skylights, leads to the top level, where the third bedroom and its full bath await.
The upper level also includes a versatile office/den and a laundry room with extended storage. Roof access provides stunning views of Old Town and the river. The home is equipped with a 3-zoned gas furnace and a gas water heater, with the HVAC replaced in 2021 and the water heater in 2017. A motorized awning off the living area and over the flagstone patio is ideal for al fresco dining. Additionally, TVs in the kitchen and living room, as well as the living area surround system, convey with the home.
Located in the heart of Old Town Alexandria, this gorgeous home is steps away from Founders Park and the Potomac River. Enjoy the extensive dining options nearby, from formal restaurants to casual eateries. Take the trolley to explore all of King Street and Old Town, or spend an evening on a riverboat. The walkways and bike trails along the river are seconds away, offering ample opportunities for outdoor activities. Conveniently situated, the home is just a block away from the water taxi to Nationals games and Georgetown, less than two blocks from the restaurants on King Street, and within a mile of two metro stations. The area also boasts bike routes within three blocks, a secure bike room, and is within a half-mile of multiple grocery stores, a post office, a library, and a CVS. Experience the charm and convenience of living in one of Alexandria’s most sought-after locations.
Townhouse Details
Home Type
- Townhome
Est. Annual Taxes
- $16,286
Year Built
- Built in 1998
Lot Details
- 1,102 Sq Ft Lot
- Back Yard Fenced
- Property is in excellent condition
HOA Fees
- $200 Monthly HOA Fees
Home Design
- Colonial Architecture
- Studio
- Brick Exterior Construction
Interior Spaces
- 2,448 Sq Ft Home
- Property has 3 Levels
- Traditional Floor Plan
- Sound System
- Built-In Features
- Chair Railings
- Crown Molding
- Wainscoting
- Ceiling height of 9 feet or more
- Skylights
- Recessed Lighting
- 2 Fireplaces
- Gas Fireplace
- Double Pane Windows
- Awning
- Replacement Windows
- Window Treatments
- Bay Window
- Transom Windows
- Family Room Off Kitchen
- Formal Dining Room
- Wood Flooring
- River Views
Kitchen
- Breakfast Area or Nook
- Eat-In Kitchen
- Gas Oven or Range
- Built-In Microwave
- Ice Maker
- Dishwasher
- Wine Rack
- Disposal
Bedrooms and Bathrooms
- 3 Bedrooms
- En-Suite Bathroom
- Soaking Tub
Laundry
- Laundry on upper level
- Dryer
- Washer
Parking
- 2 Open Parking Spaces
- 2 Parking Spaces
- Private Parking
- Parking Lot
- Off-Street Parking
- Parking Space Conveys
- 2 Assigned Parking Spaces
Outdoor Features
- Patio
- Terrace
Utilities
- Forced Air Heating and Cooling System
- Vented Exhaust Fan
- Natural Gas Water Heater
- Phone Available
- Cable TV Available
Listing and Financial Details
- Tax Lot 23
- Assessor Parcel Number 50656940
Community Details
Overview
- Association fees include common area maintenance, management, reserve funds
- Queens Row Owners Association
- Queens Row Subdivision
Amenities
- Common Area
Ownership History
Purchase Details
Home Financials for this Owner
Home Financials are based on the most recent Mortgage that was taken out on this home.Purchase Details
Home Financials for this Owner
Home Financials are based on the most recent Mortgage that was taken out on this home.Purchase Details
Home Financials for this Owner
Home Financials are based on the most recent Mortgage that was taken out on this home.Purchase Details
Home Financials for this Owner
Home Financials are based on the most recent Mortgage that was taken out on this home.Similar Homes in Alexandria, VA
Home Values in the Area
Average Home Value in this Area
Purchase History
| Date | Type | Sale Price | Title Company |
|---|---|---|---|
| Deed | $1,600,000 | Commonwealth Land Title | |
| Warranty Deed | $1,100,000 | -- | |
| Deed | $580,000 | -- | |
| Deed | $510,000 | -- |
Mortgage History
| Date | Status | Loan Amount | Loan Type |
|---|---|---|---|
| Open | $592,000 | New Conventional | |
| Previous Owner | $500,000 | Stand Alone Refi Refinance Of Original Loan | |
| Previous Owner | $550,000 | New Conventional | |
| Previous Owner | $550,000 | New Conventional | |
| Previous Owner | $150,000 | No Value Available |
Property History
| Date | Event | Price | Change | Sq Ft Price |
|---|---|---|---|---|
| 09/10/2024 09/10/24 | Sold | $1,600,000 | 0.0% | $654 / Sq Ft |
| 08/16/2024 08/16/24 | Pending | -- | -- | -- |
| 08/15/2024 08/15/24 | For Sale | $1,600,000 | +45.5% | $654 / Sq Ft |
| 10/28/2014 10/28/14 | Sold | $1,100,000 | -8.3% | $445 / Sq Ft |
| 09/19/2014 09/19/14 | Pending | -- | -- | -- |
| 08/28/2014 08/28/14 | Price Changed | $1,199,900 | -4.0% | $485 / Sq Ft |
| 07/25/2014 07/25/14 | For Sale | $1,250,000 | -- | $506 / Sq Ft |
Tax History Compared to Growth
Tax History
| Year | Tax Paid | Tax Assessment Tax Assessment Total Assessment is a certain percentage of the fair market value that is determined by local assessors to be the total taxable value of land and additions on the property. | Land | Improvement |
|---|---|---|---|---|
| 2025 | $16,919 | $1,516,073 | $804,962 | $711,111 |
| 2024 | $16,919 | $1,434,903 | $766,630 | $668,273 |
| 2023 | $15,793 | $1,422,797 | $766,630 | $656,167 |
| 2022 | $14,474 | $1,303,971 | $696,936 | $607,035 |
| 2021 | $13,801 | $1,243,297 | $657,487 | $585,810 |
| 2020 | $12,745 | $1,119,850 | $597,715 | $522,135 |
| 2019 | $11,897 | $1,052,800 | $543,375 | $509,425 |
| 2018 | $11,897 | $1,052,800 | $543,375 | $509,425 |
| 2017 | $12,003 | $1,062,183 | $543,375 | $518,808 |
| 2016 | $11,397 | $1,062,183 | $543,375 | $518,808 |
| 2015 | $10,013 | $960,040 | $472,500 | $487,540 |
| 2014 | $10,013 | $960,040 | $472,500 | $487,540 |
Agents Affiliated with this Home
-
Andre Perez

Seller's Agent in 2024
Andre Perez
Compass
(202) 400-3070
7 in this area
145 Total Sales
-
Camilo Bermudez

Seller Co-Listing Agent in 2024
Camilo Bermudez
Compass
(703) 371-4788
2 in this area
121 Total Sales
-
Michael Lorino

Buyer's Agent in 2024
Michael Lorino
KW Metro Center
(703) 957-8762
6 in this area
87 Total Sales
-
Carol Eickert

Seller's Agent in 2014
Carol Eickert
Compass
(301) 526-0613
46 Total Sales
Map
Source: Bright MLS
MLS Number: VAAX2036870
APN: 065.03-08-51
- 110 Cameron St Unit CS101
- 113 Queen St
- 125 N Lee St Unit DH501
- 410 N Lee St
- 103 Prince St
- 219 N Pitt St
- 217 S Union St
- 318 Prince St Unit 9
- 109 Duke St
- 123 Duke St
- 509 Princess St
- 306 S Union St
- 5 Pioneer Mill Way Unit 501
- 421 Oronoco St
- 603 Queen St Unit 6
- 310 Strand St Unit 304
- 522 N Royal St
- 117 S Saint Asaph St
- 325 N Columbus St
- 515 N Washington St Unit 304
