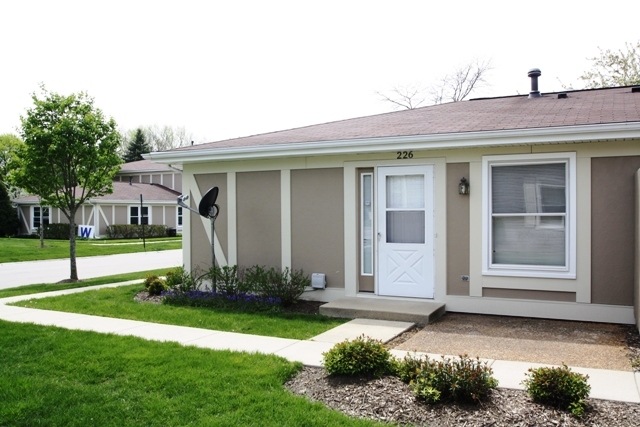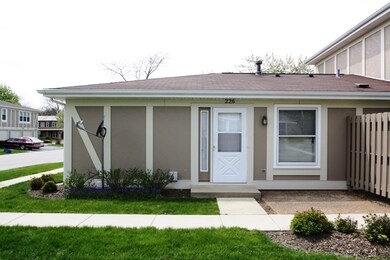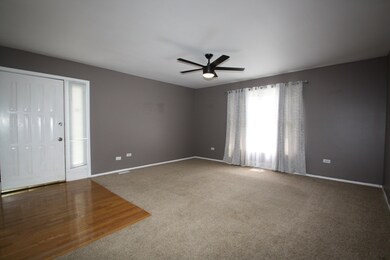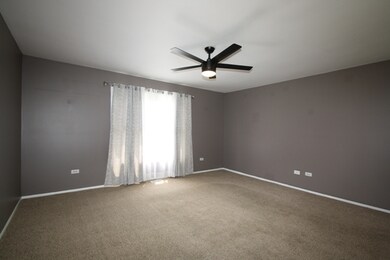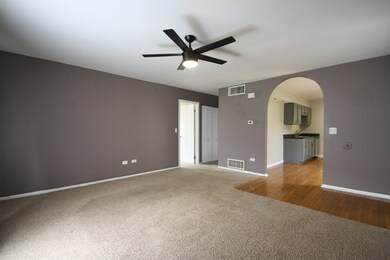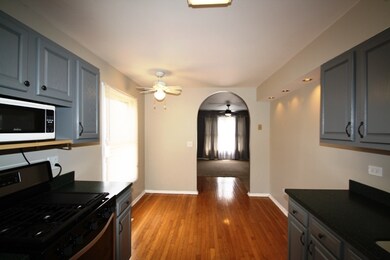
226 Nantucket Harbor Unit 226 Schaumburg, IL 60193
South Schaumburg NeighborhoodHighlights
- End Unit
- First Floor Utility Room
- Attached Garage
- Michael Collins Elementary School Rated A-
- Stainless Steel Appliances
- Breakfast Bar
About This Home
As of June 2020Highly sought after 2 bedrooms, 1 bathroom ranch quad style home with 1 car garage in the Nantucket Cove Subdivision. Hardwood entryway and kitchen. The eat-kitchen features Corian countertops, ceiling fan, all newer stainless steel appliances. Enjoy the convenience of the in-unit laundry, the washer and dryer stay. Visit the private community pool when the weather gets better. Plenty of storage space with the attached garage. Association amenities include beautifully maintained landscaping, timely snow removal, and private pool access. Minutes to shopping, September Fest, Art Fair, Prairie Center for the Arts & Summer Breeze Concerts. The beautiful Municipal grounds also include scenic pond & Art Walk. In the immediate area is Meineke Recreation Center, swimming pool w/water slide & Olympic-size diving well, sled hill, basketball & tennis courts. Award winning Schools, Collins, Frost & JB Conant. Several walking paths in the immediate area too. Could make an excellent investment property. Taxes do not include homeowners exemption.
Property Details
Home Type
- Condominium
Year Built
- 1979
Lot Details
- End Unit
- East or West Exposure
HOA Fees
- $240 per month
Parking
- Attached Garage
- Driveway
- Parking Included in Price
- Garage Is Owned
Home Design
- Slab Foundation
- Aluminum Siding
- Steel Siding
- Vinyl Siding
Interior Spaces
- Dining Area
- First Floor Utility Room
Kitchen
- Breakfast Bar
- Oven or Range
- Microwave
- Dishwasher
- Stainless Steel Appliances
Laundry
- Dryer
- Washer
Home Security
Outdoor Features
- Patio
Utilities
- Central Air
- Heating System Uses Gas
Listing and Financial Details
- $2,500 Seller Concession
Community Details
Pet Policy
- Pets Allowed
Additional Features
- Common Area
- Storm Screens
Ownership History
Purchase Details
Home Financials for this Owner
Home Financials are based on the most recent Mortgage that was taken out on this home.Purchase Details
Purchase Details
Home Financials for this Owner
Home Financials are based on the most recent Mortgage that was taken out on this home.Purchase Details
Purchase Details
Home Financials for this Owner
Home Financials are based on the most recent Mortgage that was taken out on this home.Similar Homes in the area
Home Values in the Area
Average Home Value in this Area
Purchase History
| Date | Type | Sale Price | Title Company |
|---|---|---|---|
| Warranty Deed | $155,000 | Heritage Title Company | |
| Executors Deed | $127,000 | Chicago Title | |
| Corporate Deed | $140,000 | Ticor | |
| Sheriffs Deed | -- | None Available | |
| Warranty Deed | $168,000 | Ticor |
Mortgage History
| Date | Status | Loan Amount | Loan Type |
|---|---|---|---|
| Previous Owner | $154,900 | VA | |
| Previous Owner | $100,000 | New Conventional | |
| Previous Owner | $30,000 | Credit Line Revolving | |
| Previous Owner | $90,000 | Purchase Money Mortgage | |
| Previous Owner | $33,560 | Credit Line Revolving | |
| Previous Owner | $134,240 | Purchase Money Mortgage | |
| Previous Owner | $46,500 | Credit Line Revolving | |
| Previous Owner | $80,600 | Unknown | |
| Previous Owner | $15,000 | Unknown | |
| Previous Owner | $84,000 | Unknown | |
| Previous Owner | $74,338 | Unknown |
Property History
| Date | Event | Price | Change | Sq Ft Price |
|---|---|---|---|---|
| 07/27/2025 07/27/25 | Price Changed | $259,900 | -3.7% | $210 / Sq Ft |
| 07/17/2025 07/17/25 | Price Changed | $269,900 | -1.8% | $218 / Sq Ft |
| 07/10/2025 07/10/25 | Price Changed | $274,900 | 0.0% | $222 / Sq Ft |
| 07/10/2025 07/10/25 | For Sale | $274,900 | +77.5% | $222 / Sq Ft |
| 06/19/2020 06/19/20 | Sold | $154,900 | 0.0% | $125 / Sq Ft |
| 05/19/2020 05/19/20 | Pending | -- | -- | -- |
| 05/19/2020 05/19/20 | For Sale | $154,900 | 0.0% | $125 / Sq Ft |
| 05/15/2020 05/15/20 | Off Market | $154,900 | -- | -- |
| 05/08/2020 05/08/20 | For Sale | $154,900 | 0.0% | $125 / Sq Ft |
| 03/23/2019 03/23/19 | Rented | $1,375 | 0.0% | -- |
| 03/22/2019 03/22/19 | Under Contract | -- | -- | -- |
| 02/15/2019 02/15/19 | For Rent | $1,375 | +3.8% | -- |
| 03/29/2017 03/29/17 | Rented | $1,325 | -1.9% | -- |
| 03/09/2017 03/09/17 | For Rent | $1,350 | +3.8% | -- |
| 03/09/2017 03/09/17 | Under Contract | -- | -- | -- |
| 07/23/2016 07/23/16 | Rented | $1,300 | 0.0% | -- |
| 07/22/2016 07/22/16 | Sold | $127,000 | 0.0% | $103 / Sq Ft |
| 07/18/2016 07/18/16 | For Rent | $1,300 | 0.0% | -- |
| 06/22/2016 06/22/16 | Pending | -- | -- | -- |
| 06/20/2016 06/20/16 | For Sale | $125,000 | -- | $101 / Sq Ft |
Tax History Compared to Growth
Tax History
| Year | Tax Paid | Tax Assessment Tax Assessment Total Assessment is a certain percentage of the fair market value that is determined by local assessors to be the total taxable value of land and additions on the property. | Land | Improvement |
|---|---|---|---|---|
| 2024 | -- | $15,590 | $646 | $14,944 |
| 2023 | -- | $15,590 | $646 | $14,944 |
| 2022 | $0 | $15,590 | $646 | $14,944 |
| 2021 | $4,205 | $13,874 | $352 | $13,522 |
| 2020 | $1,142 | $13,874 | $352 | $13,522 |
| 2019 | $4,132 | $15,416 | $352 | $15,064 |
| 2018 | $3,284 | $10,944 | $293 | $10,651 |
| 2017 | $3,233 | $10,944 | $293 | $10,651 |
| 2016 | $2,333 | $10,944 | $293 | $10,651 |
| 2015 | $2,010 | $9,341 | $264 | $9,077 |
| 2014 | $2,004 | $9,341 | $264 | $9,077 |
| 2013 | $1,935 | $9,341 | $264 | $9,077 |
Agents Affiliated with this Home
-
L
Seller's Agent in 2025
Larry Schneider
Jason Mitchell Real Estate IL
-
M
Seller's Agent in 2020
Mary Myzia
RE/MAX Suburban
-
J
Buyer's Agent in 2020
Jill Insco
HomeSmart Connect, LLC.
-
L
Buyer's Agent in 2019
Lisa Simon
Berkshire Hathaway HomeServices American Heritage
-
S
Seller's Agent in 2016
Steve McEwen
@ Properties
-
E
Seller Co-Listing Agent in 2016
Ephie Skoubis
@ Properties
Map
Source: Midwest Real Estate Data (MRED)
MLS Number: MRD10710271
APN: 07-26-302-055-1237
- 278 Nantucket Harbor Unit 703
- 1027 Newport Harbor Unit 6504
- 923 Manchester Cir Unit 122A
- 36 Shore Dr
- 1114 Hampton Harbor Unit 8501
- 872 Asbury Ln
- 1045 Hampton Harbor Unit 9602
- 33 W Wise Rd
- 4 Kingsport Dr
- 717 Tipperary Ct Unit 2B
- 632 Huntington Ln
- 206 W Hartford Dr
- 733 Limerick Ln Unit 7333D
- 717 Killarney Ct Unit 2A
- 688 Crystal Ct N
- 755 N Woodfield Trail
- 811 Sienna Dr
- 1630 Myrtle Park St
- 1630 Myrtle Park St
- 1630 Myrtle Park St
