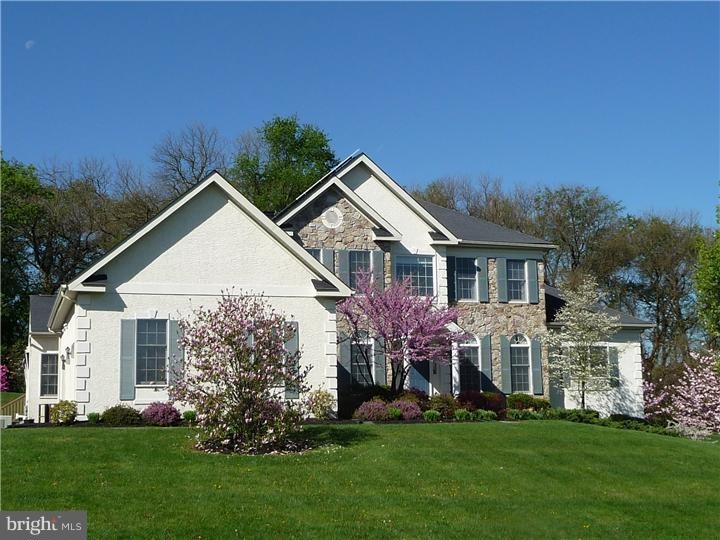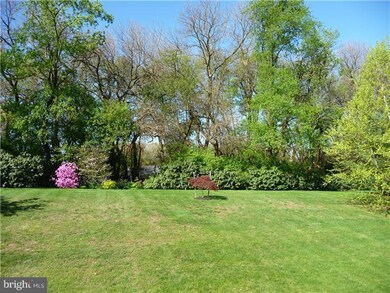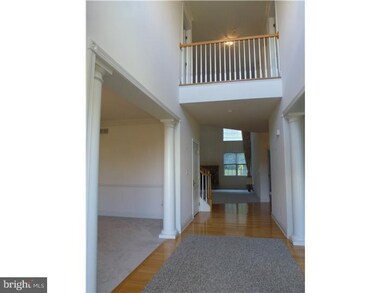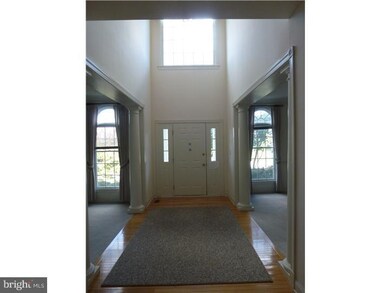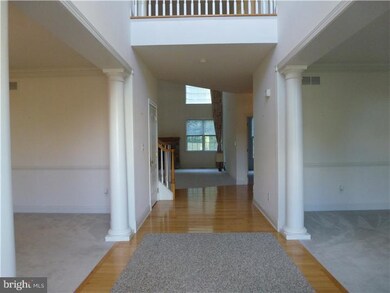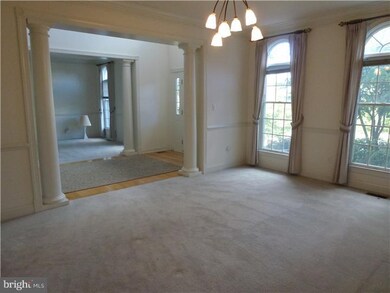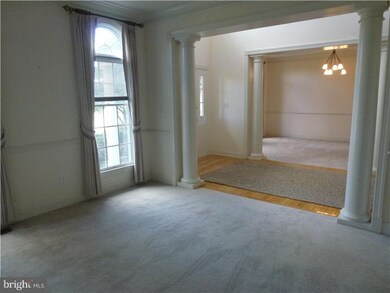
226 Peoples Way Hockessin, DE 19707
Highlights
- Colonial Architecture
- Deck
- Wood Flooring
- North Star Elementary School Rated A
- Cathedral Ceiling
- Attic
About This Home
As of July 2022Bright, open, and cheerful. This fabulous home has appr 5000 sqft lvsp on a acre premium lot and is located in sought after Hockessin Valley Falls with North Star feeder pattern. It features1st floor master suite, 2 sty FR, well appointed gourmet kitchen, sunroom and green energy solar panel. Master suite offers coffered 11' ceiling, his/hers walk-in closets and master bath with his/hers vanities, Garden tub, and vaulted ceiling. Light and airy FR is accented by stone gas FP, array of windows and butterfly open staircase. Fully equipped kitchen boasts13' cathedral ceiling and breakfast area with triple-panel atrium doors overlooking private backyard. The adjacent Sunroom w/ walls of windows and triple-panel atrium doors is a summer delight. Basement with huge rec Rm and 2 more Rms is ready for various family activities. Expansive Trex deck with sitting bench backs to tree-lined large backyard. This home is decorated in neutral and simplicity and is waiting for your personal touch. Hurry, it won't last.
Last Agent to Sell the Property
BHHS Fox & Roach - Hockessin License #10789 Listed on: 09/17/2013

Last Buyer's Agent
Canli Hua
RE/MAX Edge License #TREND:60049863
Home Details
Home Type
- Single Family
Est. Annual Taxes
- $4,358
Year Built
- Built in 2000
Lot Details
- 0.75 Acre Lot
- Lot Dimensions are 133x245
- Property is zoned NC21
HOA Fees
- $6 Monthly HOA Fees
Parking
- 3 Car Attached Garage
- Driveway
Home Design
- Colonial Architecture
- French Architecture
- Shingle Roof
- Stone Siding
- Concrete Perimeter Foundation
- Stucco
Interior Spaces
- Property has 2 Levels
- Cathedral Ceiling
- Ceiling Fan
- Stone Fireplace
- Family Room
- Living Room
- Dining Room
- Finished Basement
- Basement Fills Entire Space Under The House
- Laundry on main level
- Attic
Kitchen
- Butlers Pantry
- Built-In Oven
- Cooktop
- Dishwasher
- Kitchen Island
- Disposal
Flooring
- Wood
- Wall to Wall Carpet
- Tile or Brick
Bedrooms and Bathrooms
- 4 Bedrooms
- En-Suite Primary Bedroom
- En-Suite Bathroom
Utilities
- Forced Air Heating and Cooling System
- Heating System Uses Gas
- Natural Gas Water Heater
- Cable TV Available
Additional Features
- Energy-Efficient Windows
- Deck
Community Details
- Hockessin Valley F Subdivision
Listing and Financial Details
- Tax Lot 054
- Assessor Parcel Number 08-018.20-054
Ownership History
Purchase Details
Home Financials for this Owner
Home Financials are based on the most recent Mortgage that was taken out on this home.Purchase Details
Home Financials for this Owner
Home Financials are based on the most recent Mortgage that was taken out on this home.Purchase Details
Home Financials for this Owner
Home Financials are based on the most recent Mortgage that was taken out on this home.Purchase Details
Purchase Details
Home Financials for this Owner
Home Financials are based on the most recent Mortgage that was taken out on this home.Similar Homes in the area
Home Values in the Area
Average Home Value in this Area
Purchase History
| Date | Type | Sale Price | Title Company |
|---|---|---|---|
| Deed | -- | Longo & Associates Llp | |
| Interfamily Deed Transfer | -- | None Available | |
| Deed | $557,000 | None Available | |
| Interfamily Deed Transfer | -- | -- | |
| Interfamily Deed Transfer | -- | -- |
Mortgage History
| Date | Status | Loan Amount | Loan Type |
|---|---|---|---|
| Open | $562,500 | Balloon | |
| Previous Owner | $400,000 | Adjustable Rate Mortgage/ARM | |
| Previous Owner | $400,000 | Credit Line Revolving | |
| Previous Owner | $400,000 | Credit Line Revolving | |
| Previous Owner | $50,000 | Unknown | |
| Previous Owner | $250,000 | Credit Line Revolving | |
| Previous Owner | $200,000 | Credit Line Revolving | |
| Previous Owner | $200,000 | No Value Available |
Property History
| Date | Event | Price | Change | Sq Ft Price |
|---|---|---|---|---|
| 07/15/2022 07/15/22 | Sold | $750,000 | -3.6% | $150 / Sq Ft |
| 06/28/2022 06/28/22 | For Sale | $777,777 | +3.7% | $156 / Sq Ft |
| 06/14/2022 06/14/22 | Off Market | $750,000 | -- | -- |
| 06/01/2022 06/01/22 | Price Changed | $777,777 | -12.6% | $156 / Sq Ft |
| 05/26/2022 05/26/22 | For Sale | $889,900 | +59.8% | $178 / Sq Ft |
| 12/17/2013 12/17/13 | Sold | $557,000 | -7.2% | $158 / Sq Ft |
| 11/11/2013 11/11/13 | Pending | -- | -- | -- |
| 09/17/2013 09/17/13 | For Sale | $599,900 | -- | $170 / Sq Ft |
Tax History Compared to Growth
Tax History
| Year | Tax Paid | Tax Assessment Tax Assessment Total Assessment is a certain percentage of the fair market value that is determined by local assessors to be the total taxable value of land and additions on the property. | Land | Improvement |
|---|---|---|---|---|
| 2024 | $6,398 | $166,700 | $25,200 | $141,500 |
| 2023 | $5,693 | $166,700 | $25,200 | $141,500 |
| 2022 | $5,732 | $166,700 | $25,200 | $141,500 |
| 2021 | $5,728 | $166,700 | $25,200 | $141,500 |
| 2020 | $0 | $166,700 | $25,200 | $141,500 |
| 2019 | $56 | $166,700 | $25,200 | $141,500 |
| 2018 | $50 | $166,700 | $25,200 | $141,500 |
| 2017 | $5,302 | $166,700 | $25,200 | $141,500 |
| 2016 | $5,302 | $166,700 | $25,200 | $141,500 |
| 2015 | -- | $166,700 | $25,200 | $141,500 |
| 2014 | $4,648 | $166,700 | $25,200 | $141,500 |
Agents Affiliated with this Home
-

Seller's Agent in 2022
Corey Harris
Crown Homes Real Estate
(302) 729-2881
16 in this area
477 Total Sales
-

Buyer's Agent in 2022
Monica Bush
Patterson Schwartz
(302) 429-7330
17 in this area
112 Total Sales
-

Seller's Agent in 2013
Nancy Pu-Chou
BHHS Fox & Roach
(302) 750-8373
19 in this area
57 Total Sales
-
C
Buyer's Agent in 2013
Canli Hua
RE/MAX Edge
Map
Source: Bright MLS
MLS Number: 1003589028
APN: 08-018.20-054
- 331 Sheringham Dr
- 308 Detjen Dr
- 34 Harvest Ln
- 2 Hanson Ln
- 121 S Colts Neck Way
- 3 W Bridle Path
- 25 Mars Rd
- 10 Westwoods Blvd
- 1859 Brackenville Rd
- 517 Garrick Rd
- 707 Letitia Dr
- 121 Croom Mills Dr
- 10 Equestrian Cir
- 319 Shannonbridge Dr
- 49 Tenby Chase Dr
- 11 Kenwick Rd
- 1 White Briar Cir
- 202 Charleston Dr
- 2 Homestead Ln
- 12 Foxview Cir
