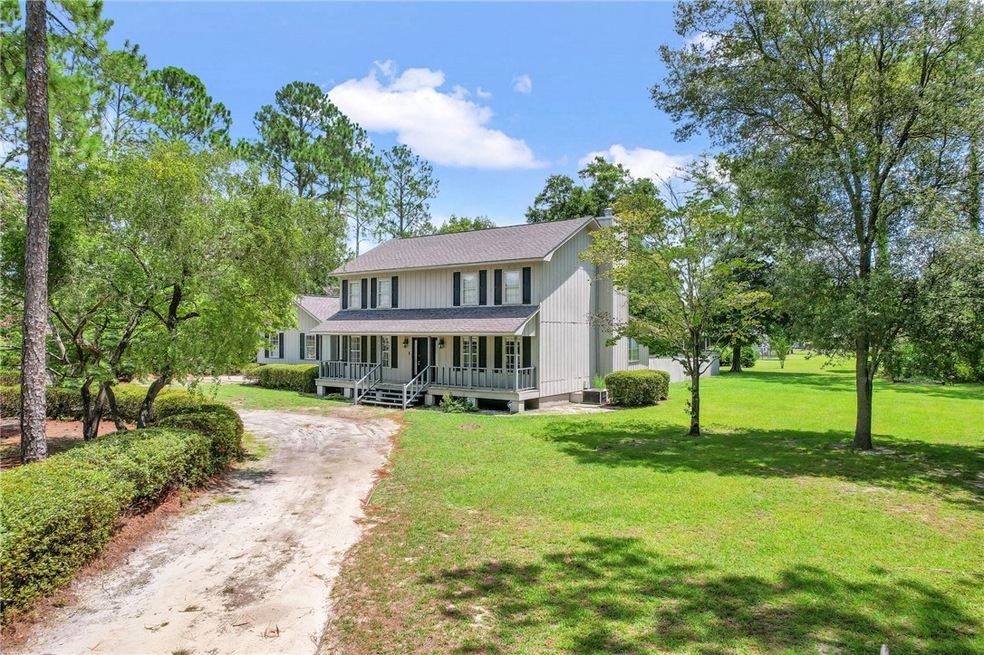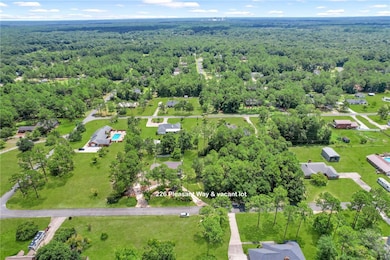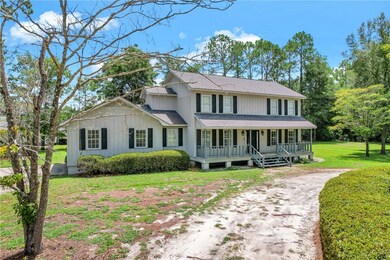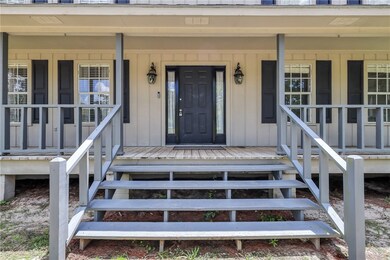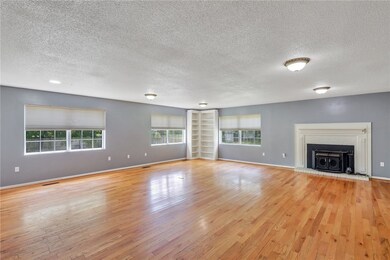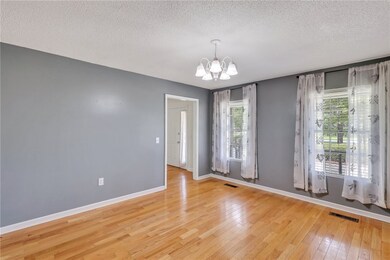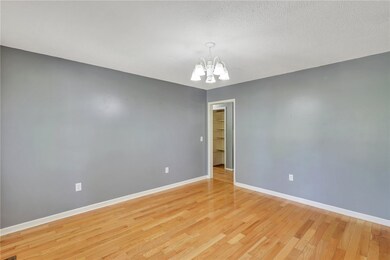
Highlights
- Traditional Architecture
- No HOA
- Country Kitchen
- Wood Flooring
- Screened Porch
- 2 Car Attached Garage
About This Home
As of November 2024This two-story home offers ample space, modern comforts plus an extra lot! Located in Placid Acres subdivision, the total acreage for this property is 1.66 acres (the lot with the house and vacant lot are each .83/acre). The backyard extends beyond the fenced area, approximately to the power lines. The interior of the homes offers a formal dining room and a versatile office/study/hobby room. There is a huge great room with a cozy fireplace (these owners have never used). The kitchen boasts stainless steel appliances, Range with double ovens, and plenty of cabinet storage. Upstairs, discover three bedrooms, including a primary suite with dual walk-in closets and an ensuite bathroom. Recent updates include fresh paint in a lot of areas and professionally cleaned carpets. The laundry room is located downstairs, complete with washer and dryer. UTILITIES: Satilla Power, Private Well, Septic, Comcast high speed internet. 2-HVAC units (upstairs unit approx 5 yrs old). Roof 10 yrs. Note: the GFI for the upstairs bathrooms is a breaker in the panel box. (panel box located in closet in great room). MOVE IN READY! EASY TO SHOW!
Last Agent to Sell the Property
BHHS Hodnett Cooper Real Estate BWK License #245521

Last Buyer's Agent
Non-Member Solds Only (Outside) Non-Members Solds Only
Non-member for solds only
Home Details
Home Type
- Single Family
Est. Annual Taxes
- $3,186
Year Built
- Built in 1985
Lot Details
- 1.66 Acre Lot
- Property fronts a county road
- Partially Fenced Property
- 98A-39
Parking
- 2 Car Attached Garage
- Unpaved Driveway
- Unpaved Parking
Home Design
- Traditional Architecture
- Fire Rated Drywall
- Asphalt Roof
- Wood Siding
Interior Spaces
- 2,441 Sq Ft Home
- 2-Story Property
- Ceiling Fan
- Wood Burning Fireplace
- Great Room with Fireplace
- Screened Porch
- Crawl Space
- Pull Down Stairs to Attic
- Fire and Smoke Detector
Kitchen
- Country Kitchen
- Oven
- Range
- Microwave
- Dishwasher
- Kitchen Island
Flooring
- Wood
- Carpet
Bedrooms and Bathrooms
- 3 Bedrooms
- 3 Full Bathrooms
Laundry
- Laundry Room
- Laundry in Hall
- Dryer
- Washer
Schools
- Jesup Elementary School
- Martha Puckett Middle School
- Waynecounty High School
Utilities
- Central Heating and Cooling System
- Septic Tank
Community Details
- No Home Owners Association
- Placid Acres Subdivision
Listing and Financial Details
- Assessor Parcel Number 98A-38
Map
Home Values in the Area
Average Home Value in this Area
Property History
| Date | Event | Price | Change | Sq Ft Price |
|---|---|---|---|---|
| 11/22/2024 11/22/24 | Sold | $295,000 | -4.8% | $121 / Sq Ft |
| 10/15/2024 10/15/24 | Pending | -- | -- | -- |
| 10/11/2024 10/11/24 | Price Changed | $310,000 | -4.6% | $127 / Sq Ft |
| 08/13/2024 08/13/24 | For Sale | $325,000 | 0.0% | $133 / Sq Ft |
| 08/07/2024 08/07/24 | Pending | -- | -- | -- |
| 07/25/2024 07/25/24 | For Sale | $325,000 | -- | $133 / Sq Ft |
Tax History
| Year | Tax Paid | Tax Assessment Tax Assessment Total Assessment is a certain percentage of the fair market value that is determined by local assessors to be the total taxable value of land and additions on the property. | Land | Improvement |
|---|---|---|---|---|
| 2024 | $3,032 | $114,442 | $7,718 | $106,724 |
| 2023 | $3,039 | $101,303 | $7,776 | $93,527 |
| 2022 | $2,153 | $73,386 | $7,776 | $65,610 |
| 2021 | $1,830 | $59,279 | $7,776 | $51,503 |
| 2020 | $1,861 | $58,336 | $7,776 | $50,560 |
| 2019 | $1,916 | $58,336 | $7,776 | $50,560 |
| 2018 | $1,916 | $58,336 | $7,776 | $50,560 |
| 2017 | $1,649 | $58,336 | $7,776 | $50,560 |
| 2016 | $1,596 | $58,336 | $7,776 | $50,560 |
| 2014 | $1,600 | $58,336 | $7,776 | $50,560 |
| 2013 | -- | $58,336 | $7,776 | $50,560 |
Mortgage History
| Date | Status | Loan Amount | Loan Type |
|---|---|---|---|
| Open | $304,735 | New Conventional | |
| Previous Owner | $244,150 | New Conventional | |
| Previous Owner | $130,000 | New Conventional | |
| Previous Owner | $148,000 | New Conventional |
Deed History
| Date | Type | Sale Price | Title Company |
|---|---|---|---|
| Warranty Deed | $295,000 | -- | |
| Warranty Deed | $257,000 | -- | |
| Warranty Deed | -- | -- | |
| Deed | $185,000 | -- | |
| Deed | -- | -- | |
| Deed | $3,000 | -- | |
| Deed | -- | -- |
Similar Homes in the area
Source: Golden Isles Association of REALTORS®
MLS Number: 1647992
APN: 98A-38
- 193 W Melody Dr
- 99 S Melody Dr
- 63 S Melody Dr
- 47 Yellow Pine Rd
- 1275 Rayonier Rd
- 193 Ridge Rd
- 488 Woods Bridge Rd
- 143 Caleb Cir
- 140 Forest Dr
- 465 Church Cir
- Lot 1,2,3 Rayonier Rd
- 556 Caleb Cir
- 0 Rayonier Rd
- 485 Cody Dr
- 338 S Forest Dr
- 2636 Beechwood Dr
- 82 Meadowood Dr
- 2606 Beechwood Dr
- 161 Evors Rd
- 661 Linden Bluff Rd
