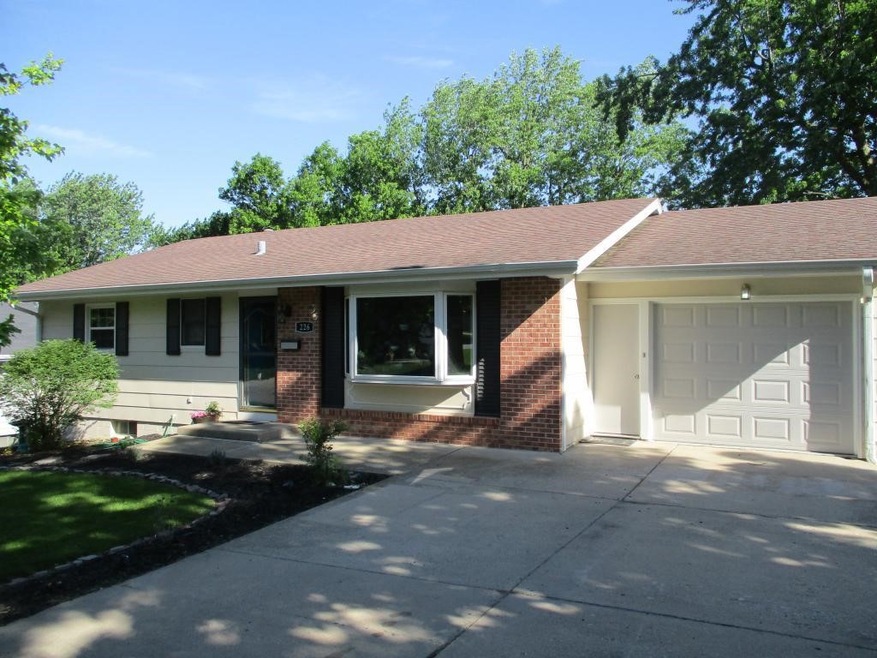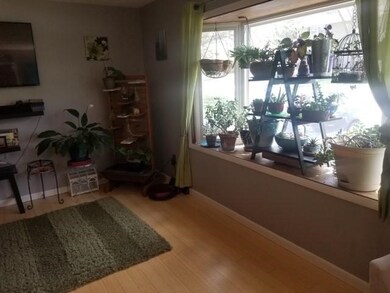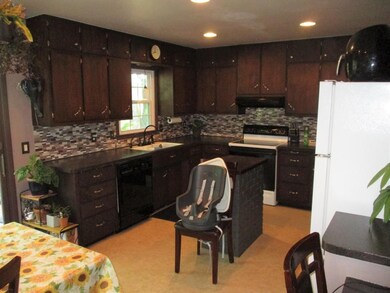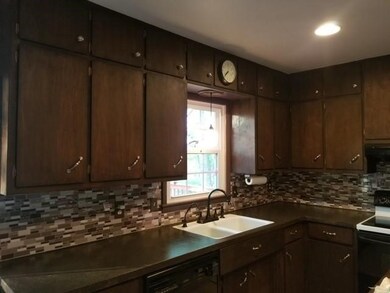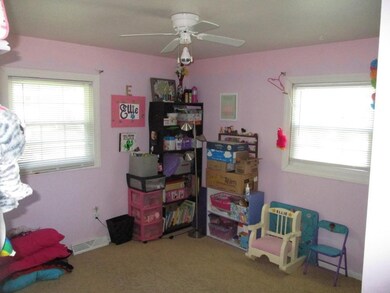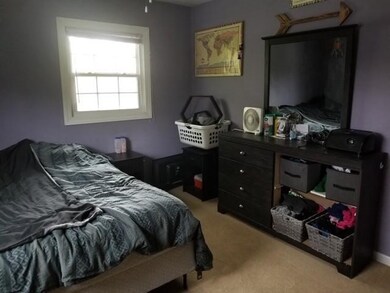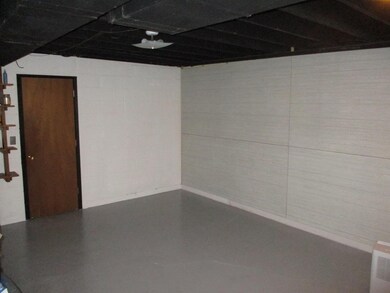
226 Ridgewood Dr Carroll, IA 51401
Highlights
- Ranch Style House
- Wood Flooring
- No HOA
- Carroll High School Rated A-
- 1 Fireplace
- Home Gym
About This Home
As of August 2020Move in ready, ranch style house, walk out basement, new windows, this one will sell fast. All appliances stay included washer & dryer. Room under the garage for storage, storm shelter, walk out basement with patio, large newer deck above the patio.
Last Agent to Sell the Property
Lucille Leiting
Greteman & Associates Listed on: 06/01/2020
Home Details
Home Type
- Single Family
Est. Annual Taxes
- $1,976
Year Built
- Built in 1970
Lot Details
- 10,498 Sq Ft Lot
- Lot Dimensions are 80x60x150
Parking
- 1 Car Attached Garage
Home Design
- Ranch Style House
- Asphalt Shingled Roof
- Concrete Fiber Board Siding
Interior Spaces
- 1,200 Sq Ft Home
- 1 Fireplace
- Double Pane Windows
- Family Room
- Living Room
- Flex Room
- Home Gym
Kitchen
- Range
- Microwave
- Dishwasher
- Disposal
Flooring
- Wood
- Carpet
- Laminate
Bedrooms and Bathrooms
- 4 Bedrooms
Laundry
- Laundry Room
- Dryer
- Washer
Basement
- Walk-Out Basement
- Bedroom in Basement
Utilities
- Forced Air Heating and Cooling System
- Gas Water Heater
- Water Softener is Owned
Community Details
- No Home Owners Association
Ownership History
Purchase Details
Home Financials for this Owner
Home Financials are based on the most recent Mortgage that was taken out on this home.Purchase Details
Home Financials for this Owner
Home Financials are based on the most recent Mortgage that was taken out on this home.Similar Homes in Carroll, IA
Home Values in the Area
Average Home Value in this Area
Purchase History
| Date | Type | Sale Price | Title Company |
|---|---|---|---|
| Warranty Deed | $123,000 | None Available | |
| Warranty Deed | $81,500 | Security Title & Investment |
Mortgage History
| Date | Status | Loan Amount | Loan Type |
|---|---|---|---|
| Open | $24,000 | Credit Line Revolving | |
| Open | $139,195 | New Conventional | |
| Closed | $110,700 | New Conventional | |
| Previous Owner | $9,500 | Credit Line Revolving | |
| Previous Owner | $75,200 | New Conventional | |
| Previous Owner | $77,425 | New Conventional |
Property History
| Date | Event | Price | Change | Sq Ft Price |
|---|---|---|---|---|
| 08/14/2020 08/14/20 | Sold | $143,500 | -3.7% | $120 / Sq Ft |
| 06/18/2020 06/18/20 | Pending | -- | -- | -- |
| 06/01/2020 06/01/20 | For Sale | $149,000 | +21.1% | $124 / Sq Ft |
| 07/14/2015 07/14/15 | Sold | $123,000 | -3.5% | $103 / Sq Ft |
| 05/26/2015 05/26/15 | Pending | -- | -- | -- |
| 05/01/2015 05/01/15 | For Sale | $127,500 | -- | $106 / Sq Ft |
Tax History Compared to Growth
Tax History
| Year | Tax Paid | Tax Assessment Tax Assessment Total Assessment is a certain percentage of the fair market value that is determined by local assessors to be the total taxable value of land and additions on the property. | Land | Improvement |
|---|---|---|---|---|
| 2024 | $2,056 | $159,890 | $24,220 | $135,670 |
| 2023 | $2,247 | $159,890 | $24,220 | $135,670 |
| 2022 | $2,130 | $146,990 | $24,380 | $122,610 |
| 2021 | $2,130 | $146,990 | $24,380 | $122,610 |
| 2020 | $1,971 | $132,940 | $24,380 | $108,560 |
| 2019 | $1,976 | $132,940 | $24,380 | $108,560 |
| 2018 | $1,862 | $132,940 | $24,380 | $108,560 |
| 2017 | $1,862 | $129,941 | $21,614 | $108,327 |
| 2016 | $1,566 | $121,440 | $0 | $0 |
| 2015 | $1,566 | $115,570 | $0 | $0 |
| 2014 | $1,464 | $115,570 | $0 | $0 |
Agents Affiliated with this Home
-
L
Seller's Agent in 2020
Lucille Leiting
Greteman & Associates
-

Seller's Agent in 2015
Patrick O'Leary
Smart Moves Iowa Realty
(712) 792-1999
146 Total Sales
-

Buyer's Agent in 2015
Michael Franey
Mid-Iowa Real Estate
(712) 830-0942
71 Total Sales
Map
Source: NoCoast MLS
MLS Number: NOC5575740
APN: 06-25-330-008
- 222 Hillcrest Dr
- 321 Ely Cir
- 138 Timberline Rd
- 544 S Main St
- 629 Westridge Dr
- 629 Meadow Ln
- 714 Prairie View Dr
- 502 S Walnut St
- 321 S Walnut St
- 519 E 1st St
- 104 E Timber Creek Dr
- 110 N Maple St
- 318 E 3rd St
- Deer Creek Ln Lot 36
- 332 N Crawford St
- 451 Deer Creek Ln
- 19383 U S 30
- 0 Deer Creek Ln Unit 6302348
- 727 N Main St
- 804 N Clark St
