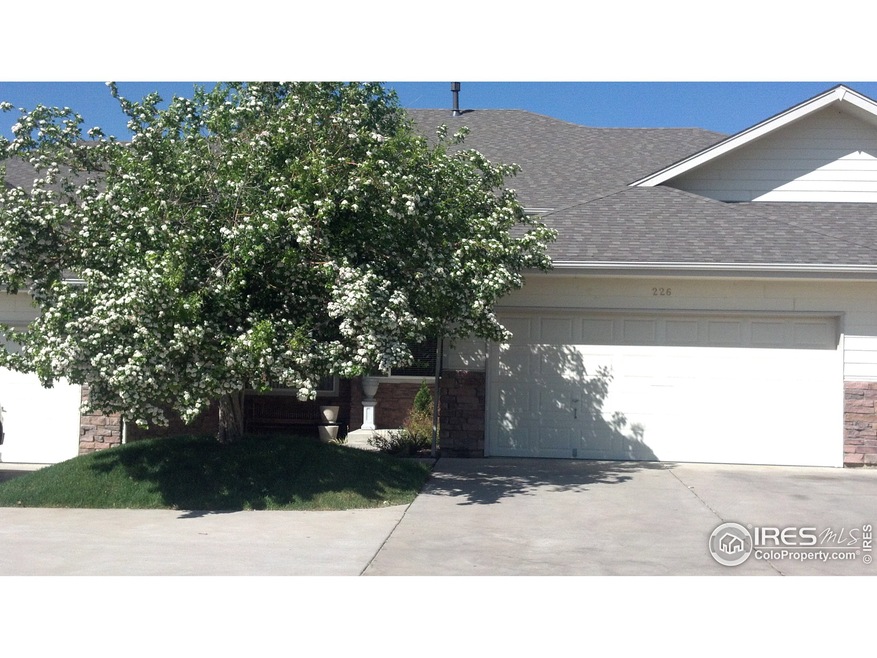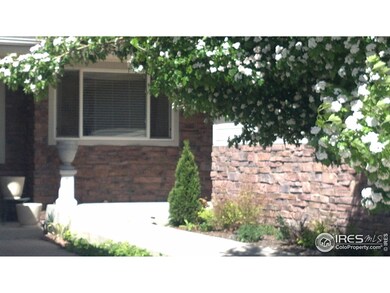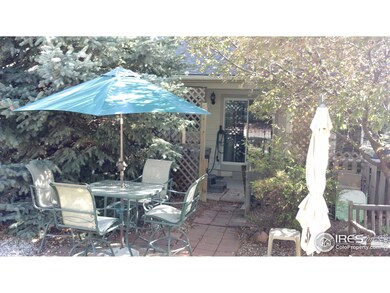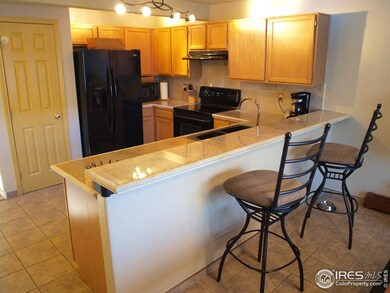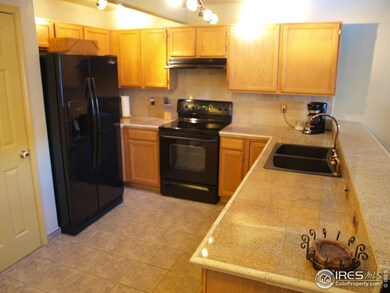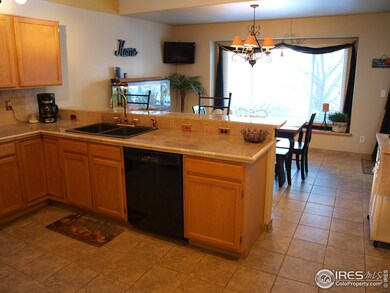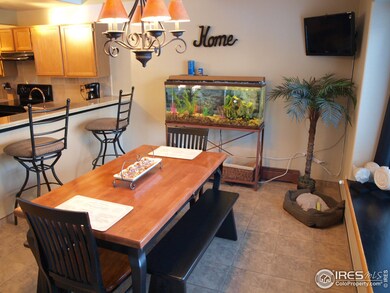226 S 3rd St Berthoud, CO 80513
Highlights
- Open Floorplan
- Cathedral Ceiling
- 2 Car Attached Garage
- Contemporary Architecture
- Home Office
- Brick Veneer
About This Home
As of July 2012MOVE-IN READY! Large 4 bedroom, 4 bath townhome that features a main level master with full bath, walk-in closet & back patio access. The kitchen features new granite countertops with full tile backsplash, smooth top range, fridge & dishwasher. You will love the gas fireplace, loft, new tile in the bathrooms and MORE! The finished basement has a 2 bedrooms, bath & rec room. All this with mature landscaping, 2 car garage & close to schools! Lease to own a possibility.
Townhouse Details
Home Type
- Townhome
Est. Annual Taxes
- $1,278
Year Built
- Built in 1997
HOA Fees
- $125 Monthly HOA Fees
Parking
- 2 Car Attached Garage
Home Design
- Contemporary Architecture
- Brick Veneer
- Wood Frame Construction
- Composition Roof
Interior Spaces
- 2,788 Sq Ft Home
- 2-Story Property
- Open Floorplan
- Cathedral Ceiling
- Ceiling Fan
- Gas Fireplace
- Window Treatments
- Family Room
- Dining Room
- Home Office
- Unfinished Basement
- Basement Fills Entire Space Under The House
Kitchen
- Electric Oven or Range
- Microwave
- Dishwasher
Flooring
- Carpet
- Tile
Bedrooms and Bathrooms
- 4 Bedrooms
- Primary Bathroom is a Full Bathroom
Schools
- Ivy Stockwell Elementary School
- Turner Middle School
- Berthoud High School
Utilities
- Cooling Available
- Hot Water Heating System
Additional Features
- Patio
- 1,856 Sq Ft Lot
Community Details
- Association fees include trash, snow removal, ground maintenance
- Longspeak Townhomes Subdivision
Listing and Financial Details
- Assessor Parcel Number R1529692
Map
Home Values in the Area
Average Home Value in this Area
Property History
| Date | Event | Price | Change | Sq Ft Price |
|---|---|---|---|---|
| 04/26/2025 04/26/25 | For Sale | $485,000 | +148.7% | $176 / Sq Ft |
| 01/28/2019 01/28/19 | Off Market | $195,000 | -- | -- |
| 07/18/2012 07/18/12 | Sold | $195,000 | -2.5% | $70 / Sq Ft |
| 06/18/2012 06/18/12 | Pending | -- | -- | -- |
| 12/16/2011 12/16/11 | For Sale | $200,000 | -- | $72 / Sq Ft |
Tax History
| Year | Tax Paid | Tax Assessment Tax Assessment Total Assessment is a certain percentage of the fair market value that is determined by local assessors to be the total taxable value of land and additions on the property. | Land | Improvement |
|---|---|---|---|---|
| 2025 | $1,988 | $31,055 | $2,010 | $29,045 |
| 2024 | $1,917 | $31,055 | $2,010 | $29,045 |
| 2022 | $2,540 | $26,486 | $2,085 | $24,401 |
| 2021 | $2,611 | $27,249 | $2,145 | $25,104 |
| 2020 | $2,211 | $23,066 | $2,145 | $20,921 |
| 2019 | $2,148 | $23,066 | $2,145 | $20,921 |
| 2018 | $1,825 | $18,576 | $2,160 | $16,416 |
| 2017 | $1,610 | $18,576 | $2,160 | $16,416 |
| 2016 | $1,636 | $18,316 | $2,388 | $15,928 |
| 2015 | $1,629 | $18,320 | $2,390 | $15,930 |
| 2014 | $1,293 | $13,900 | $2,390 | $11,510 |
Mortgage History
| Date | Status | Loan Amount | Loan Type |
|---|---|---|---|
| Open | $215,000 | New Conventional | |
| Closed | $165,000 | New Conventional | |
| Closed | $55,500 | Credit Line Revolving | |
| Closed | $156,000 | New Conventional | |
| Previous Owner | $51,000 | Unknown | |
| Previous Owner | $189,000 | Purchase Money Mortgage | |
| Previous Owner | $171,500 | Unknown | |
| Previous Owner | $166,800 | Purchase Money Mortgage | |
| Previous Owner | $176,000 | Unknown | |
| Previous Owner | $133,500 | Unknown | |
| Previous Owner | $128,000 | No Value Available | |
| Closed | $20,850 | No Value Available |
Deed History
| Date | Type | Sale Price | Title Company |
|---|---|---|---|
| Warranty Deed | $195,000 | Heritage Title | |
| Quit Claim Deed | -- | None Available | |
| Warranty Deed | $208,500 | -- | |
| Quit Claim Deed | -- | -- | |
| Quit Claim Deed | -- | -- | |
| Warranty Deed | -- | -- | |
| Warranty Deed | -- | -- |
Source: IRES MLS
MLS Number: 670188
APN: 94231-83-003
- 399 Ellie Way
- 230 N 2nd St Unit 38A
- 230 N 2nd St Unit 76C
- 230 N 2nd St Unit 4
- 230 N 2nd St Unit 50
- 339 Indiana Ave
- 614 Munson Ct
- 224 N 2nd St
- 655 Lene Ln
- 1 Bimson Ave
- 2 Bimson Ave
- 675 Lene Ln
- 701 Lene Ln
- 751 Crossbill Dr
- 117 Welch Ave
- 719 Marshall Place
- 299 Bronco Ct
- 790 Lowry Ln
- 725 Canyonlands St
- 317 Pyramid Peak St
