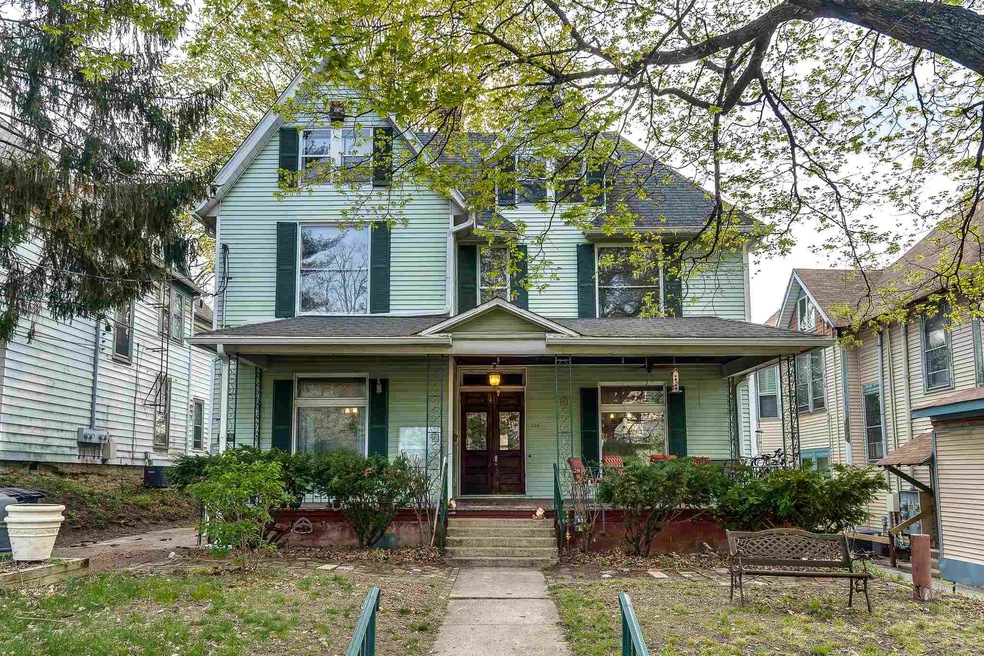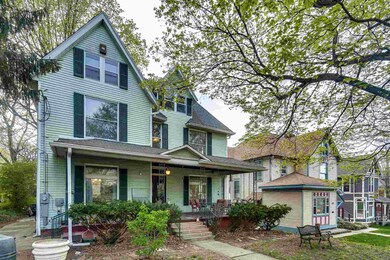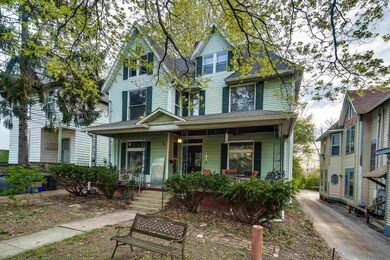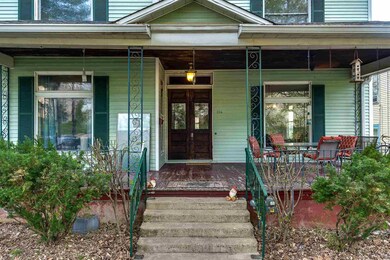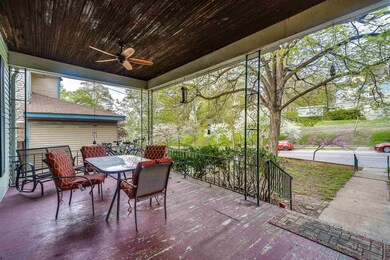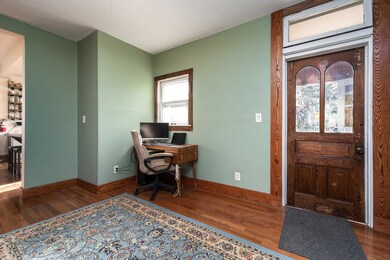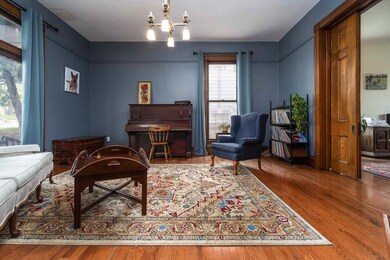
226 S 9th St Lafayette, IN 47901
Highlights
- Fireplace in Bedroom
- Victorian Architecture
- Covered patio or porch
- Wood Flooring
- Stone Countertops
- Walk-In Pantry
About This Home
As of June 2021Amazing Victorian home in the heart of downtown Lafayette, now available! Gorgeous and tastefully updated home with 3 beds and 2 full baths, large living room and family room, open dining room and beautiful open kitchen with tons of natural light! The kitchen features custom butcher block sitting & working island (an antique hutch converted), stainless appliances, custom limestone countertops, stainless steel sink, open shelving and picture window to enjoy beautiful sunsets! Open dining room, and adjoining breakfast room or office. Lots of space to entertain! The light is beautiful in this home! New hardwood flooring all throughout main floor, to match the historical integrity! 3 ornate historical fireplaces with original mantels and woodwork detail. Built-ins through out, exposed brick, functional pocket doors, lots of original light fixtures and details mixed with modern updates. All new plumbing, electrical, brand new HVAC triple zone & high efficiency. 4th bedroom on upper level was converted to laundry room. Third floor attic space is a blank canvas to finish out! There is already a room framed out for additional bedroom, office or studio space - just needs some vision and finishing touches! Roof access from attic to a flat top roof that allows for an awesome view of downtown Lafayette and 4th of July fireworks, festivals, etc! Fenced-in backyard & Back deck for entertaining, and master bedroom has a balcony. So much to love about this unique historic home - schedule your tour today!
Home Details
Home Type
- Single Family
Est. Annual Taxes
- $1,556
Year Built
- Built in 1890
Lot Details
- 10,367 Sq Ft Lot
- Chain Link Fence
- Level Lot
Parking
- Off-Street Parking
Home Design
- Victorian Architecture
- Flat Roof Shape
- Shingle Roof
- Asphalt Roof
- Vinyl Construction Material
Interior Spaces
- 2-Story Property
- Built-in Bookshelves
- Woodwork
- Ceiling height of 9 feet or more
- Ceiling Fan
- Pocket Doors
- Entrance Foyer
- Living Room with Fireplace
- 3 Fireplaces
- Formal Dining Room
- Unfinished Basement
- Block Basement Construction
- Laundry on main level
Kitchen
- Eat-In Kitchen
- Breakfast Bar
- Walk-In Pantry
- Kitchen Island
- Stone Countertops
- Disposal
Flooring
- Wood
- Tile
Bedrooms and Bathrooms
- 3 Bedrooms
- Fireplace in Bedroom
- <<tubWithShowerToken>>
- Separate Shower
Attic
- Storage In Attic
- Walkup Attic
Outdoor Features
- Balcony
- Covered patio or porch
Schools
- Thomas Miller Elementary School
- Sunnyside/Tecumseh Middle School
- Jefferson High School
Utilities
- Forced Air Zoned Heating and Cooling System
- High-Efficiency Furnace
- Heating System Uses Gas
Additional Features
- Energy-Efficient HVAC
- Suburban Location
Listing and Financial Details
- Assessor Parcel Number 79-07-29-232-010.000-004
Ownership History
Purchase Details
Home Financials for this Owner
Home Financials are based on the most recent Mortgage that was taken out on this home.Purchase Details
Home Financials for this Owner
Home Financials are based on the most recent Mortgage that was taken out on this home.Purchase Details
Home Financials for this Owner
Home Financials are based on the most recent Mortgage that was taken out on this home.Purchase Details
Home Financials for this Owner
Home Financials are based on the most recent Mortgage that was taken out on this home.Similar Homes in Lafayette, IN
Home Values in the Area
Average Home Value in this Area
Purchase History
| Date | Type | Sale Price | Title Company |
|---|---|---|---|
| Warranty Deed | -- | Columbia Title | |
| Warranty Deed | -- | -- | |
| Personal Reps Deed | -- | None Available | |
| Warranty Deed | -- | None Available |
Mortgage History
| Date | Status | Loan Amount | Loan Type |
|---|---|---|---|
| Open | $172,000 | New Conventional | |
| Previous Owner | $97,750 | New Conventional | |
| Previous Owner | $104,500 | New Conventional |
Property History
| Date | Event | Price | Change | Sq Ft Price |
|---|---|---|---|---|
| 06/04/2021 06/04/21 | Sold | $215,000 | 0.0% | $75 / Sq Ft |
| 04/23/2021 04/23/21 | Pending | -- | -- | -- |
| 04/19/2021 04/19/21 | For Sale | $215,000 | +87.0% | $75 / Sq Ft |
| 06/29/2015 06/29/15 | Sold | $115,000 | -8.0% | $40 / Sq Ft |
| 06/29/2015 06/29/15 | Pending | -- | -- | -- |
| 06/29/2015 06/29/15 | For Sale | $125,000 | -- | $44 / Sq Ft |
Tax History Compared to Growth
Tax History
| Year | Tax Paid | Tax Assessment Tax Assessment Total Assessment is a certain percentage of the fair market value that is determined by local assessors to be the total taxable value of land and additions on the property. | Land | Improvement |
|---|---|---|---|---|
| 2024 | $2,222 | $222,200 | $30,000 | $192,200 |
| 2023 | $2,076 | $209,800 | $30,000 | $179,800 |
| 2022 | $1,806 | $180,600 | $30,000 | $150,600 |
| 2021 | $1,706 | $170,600 | $30,000 | $140,600 |
| 2020 | $1,556 | $155,600 | $30,000 | $125,600 |
| 2019 | $1,444 | $145,700 | $25,000 | $120,700 |
| 2018 | $1,434 | $144,700 | $25,000 | $119,700 |
| 2017 | $1,369 | $141,700 | $25,000 | $116,700 |
| 2016 | $1,328 | $141,100 | $25,000 | $116,100 |
| 2014 | $1,208 | $134,400 | $25,000 | $109,400 |
| 2013 | $1,145 | $131,200 | $25,000 | $106,200 |
Agents Affiliated with this Home
-
Rebecca Gibson

Seller's Agent in 2021
Rebecca Gibson
Raeco Realty
(765) 586-0973
333 Total Sales
-
Michelle Wagoner

Seller's Agent in 2015
Michelle Wagoner
Keller Williams Lafayette
(765) 427-8386
293 Total Sales
Map
Source: Indiana Regional MLS
MLS Number: 202113257
APN: 79-07-29-232-010.000-004
- 285 S 8th St
- 622 Romig St Unit 24
- 1100 Digby Dr
- 413 Lingle Ave
- 606 S 10th St
- 610 S 9th St
- 615 Lingle Ave
- 1421 South St
- 701 Kossuth St
- 1440 South St
- 629 North St
- 607 S 3rd St Unit 3
- 609 S 3rd St Unit 3
- 1431 Kossuth St
- 1422 Virginia St
- 112 Chestnut St
- 1415 Virginia St
- 1201 Cincinnati St
- 1438 Adams St
- 620 N 11th St Unit 22
