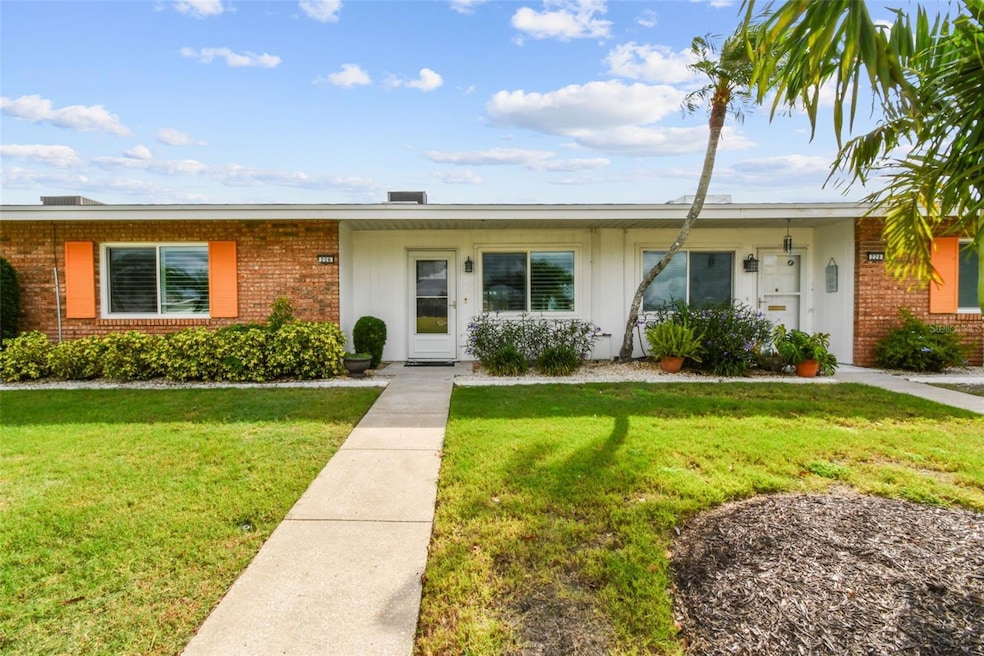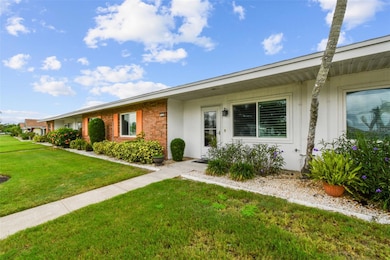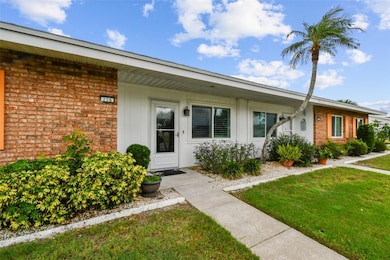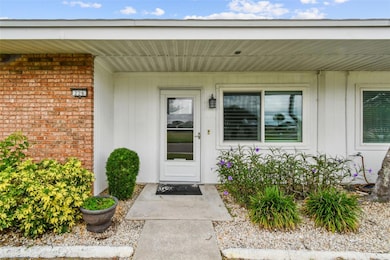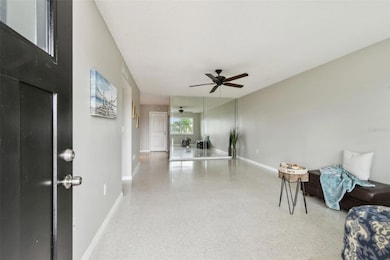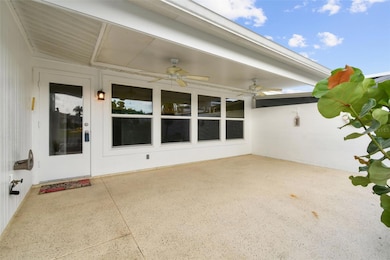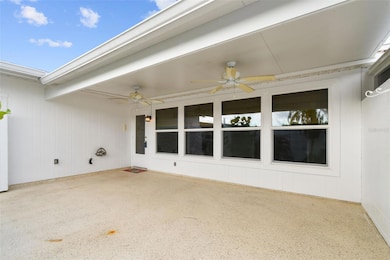
226 S Pebble Beach Blvd Unit 31 Sun City Center, FL 33573
Estimated payment $1,540/month
Highlights
- Golf Course Community
- Senior Community
- Florida Architecture
- Fitness Center
- Open Floorplan
- Sun or Florida Room
About This Home
Welcome to your beautifully upgraded oasis in the heart of Sun City Center—where comfort, convenience, and carefree living come together in perfect harmony. This impeccably maintained 2-bedroom, 2-bath home is more than just a house—it’s a lifestyle. The moment you walk through the front door, you’ll feel it: this is the one.
Step inside to discover gorgeous Terrazzo floors refinished in 2017, offering a sleek, modern look with no grout lines and effortless maintenance. The open-concept layout flows naturally into a bright, eat-in kitchen—perfect for both daily living and entertaining. The kitchen shines with granite countertops (2021), stainless steel appliances (2020), and custom cabinetry (2021) that complement the home’s light and inviting feel.
Step outside to your private Key West-style patio, complete with charming privacy walls—ideal for morning coffee, peaceful afternoons, or entertaining guests.
Every detail in this home has been thoughtfully upgraded for peace of mind and low-maintenance living. The roof was replaced in 2019, the A/C system and water heater were installed in 2021, and both plumbing and electrical systems were updated in 2017. In 2018, hurricane-rated Low-E windows and front/rear doors were installed, and interior doors and hardware were refreshed in 2019. This is a truly move-in-ready home where the big-ticket items have already been handled.
Located in one of Florida’s most sought-after 55+ communities, you’ll enjoy access to indoor and outdoor pools, a state-of-the-art fitness center, tennis, pickleball, arts and crafts, woodworking, lawn bowling, and over 200 active clubs and social events. Most residents enjoy the convenience of a golf cart lifestyle—with everything you need just minutes away.
Ideally located near shopping, dining, medical centers, and with easy access to Tampa, Sarasota, St. Petersburg, and beautiful Gulf Coast beaches—this home offers the perfect blend of serenity and accessibility.
Don’t miss your chance to own this upgraded gem in Sun City Center—schedule your private tour today and experience Florida living at its finest.
Listing Agent
REAL BROKER, LLC Brokerage Phone: 855-450-0442 License #3130026 Listed on: 07/17/2025

Open House Schedule
-
Sunday, July 20, 202511:00 am to 1:00 pm7/20/2025 11:00:00 AM +00:007/20/2025 1:00:00 PM +00:00Add to Calendar
Home Details
Home Type
- Single Family
Est. Annual Taxes
- $3,390
Year Built
- Built in 1971
Lot Details
- 4,851 Sq Ft Lot
- Lot Dimensions are 33x147
- Southwest Facing Home
- Fenced
- Property is zoned PD-MU
HOA Fees
- $150 Monthly HOA Fees
Parking
- 1 Car Attached Garage
- Alley Access
- Rear-Facing Garage
- Garage Door Opener
- Off-Street Parking
Home Design
- Florida Architecture
- Slab Foundation
- Frame Construction
- Shingle Roof
- Block Exterior
Interior Spaces
- 1,318 Sq Ft Home
- 1-Story Property
- Open Floorplan
- Ceiling Fan
- Window Treatments
- Living Room
- Dining Room
- Sun or Florida Room
- Terrazzo Flooring
Kitchen
- Eat-In Kitchen
- Range
- Microwave
- Dishwasher
- Solid Surface Countertops
- Solid Wood Cabinet
- Disposal
Bedrooms and Bathrooms
- 2 Bedrooms
- Walk-In Closet
- 2 Full Bathrooms
Laundry
- Dryer
- Washer
Outdoor Features
- Patio
Schools
- Cypress Creek Elementary School
- Shields Middle School
- Lennard High School
Utilities
- Central Air
- Heating Available
- Electric Water Heater
- High Speed Internet
- Cable TV Available
Listing and Financial Details
- Visit Down Payment Resource Website
- Legal Lot and Block 13 / ED
- Assessor Parcel Number U-07-32-20-1XW-ED0000-00013.0
Community Details
Overview
- Senior Community
- Association fees include maintenance structure
- $26 Other Monthly Fees
- South Pebble Beach HOA / Barbara Pitt Association, Phone Number (717) 497-2100
- Visit Association Website
- Del Webbs Sun City Florida Un Subdivision
- Association Owns Recreation Facilities
- The community has rules related to building or community restrictions, deed restrictions
Recreation
- Golf Course Community
- Tennis Courts
- Fitness Center
- Community Pool
Map
Home Values in the Area
Average Home Value in this Area
Tax History
| Year | Tax Paid | Tax Assessment Tax Assessment Total Assessment is a certain percentage of the fair market value that is determined by local assessors to be the total taxable value of land and additions on the property. | Land | Improvement |
|---|---|---|---|---|
| 2024 | $3,390 | $203,930 | $41,913 | $162,017 |
| 2023 | $4,039 | $200,874 | $41,913 | $158,961 |
| 2022 | $3,721 | $186,636 | $36,674 | $149,962 |
| 2021 | $1,455 | $100,122 | $0 | $0 |
| 2020 | $1,381 | $98,740 | $19,647 | $79,093 |
| 2019 | $1,379 | $100,945 | $19,647 | $81,298 |
| 2018 | $1,329 | $99,076 | $0 | $0 |
| 2017 | $1,924 | $89,110 | $0 | $0 |
| 2016 | $688 | $66,324 | $0 | $0 |
| 2015 | $627 | $66,240 | $0 | $0 |
| 2014 | $610 | $55,511 | $0 | $0 |
| 2013 | -- | $57,644 | $0 | $0 |
Property History
| Date | Event | Price | Change | Sq Ft Price |
|---|---|---|---|---|
| 07/17/2025 07/17/25 | For Sale | $200,000 | -16.7% | $152 / Sq Ft |
| 11/05/2021 11/05/21 | Sold | $240,000 | 0.0% | $182 / Sq Ft |
| 10/16/2021 10/16/21 | Pending | -- | -- | -- |
| 10/06/2021 10/06/21 | For Sale | $240,000 | -- | $182 / Sq Ft |
Purchase History
| Date | Type | Sale Price | Title Company |
|---|---|---|---|
| Quit Claim Deed | -- | None Listed On Document | |
| Warranty Deed | $240,000 | Tiago National Title Llc | |
| Warranty Deed | $117,000 | South Bay Title Ins Agency I | |
| Deed | $100 | -- | |
| Warranty Deed | $50,000 | -- |
Mortgage History
| Date | Status | Loan Amount | Loan Type |
|---|---|---|---|
| Previous Owner | $151,755 | VA | |
| Previous Owner | $148,752 | VA | |
| Previous Owner | $87,750 | New Conventional |
Similar Homes in Sun City Center, FL
Source: Stellar MLS
MLS Number: TB8404723
APN: U-07-32-20-1XW-ED0000-00013.0
- 322 Club Manor Dr
- 334 Club Manor Dr Unit 9
- 332 Club Manor Dr Unit 10
- 1349 New Bedford Dr Unit 6
- 406 S Pebble Beach Blvd
- 312 Fairside Ct Unit 12
- 1518 New Bedford Dr
- 339 Club Manor Dr
- 1510 Flamingo Ln
- 386 Club Manor Dr
- 1012 Warwick Ct
- 1210 Eastloch Ct
- 1207 Eastloch Ct
- 407 Blackhawk Cir Unit 31
- 1304 Burbank Ct
- 705 Churchill Place
- 1607 New Bedford Dr
- 1715 S Pebble Beach Blvd
- 701 Rickenbacker Dr
- 703 Rutgers Place
- 1014 Warwick Ct
- 1704 Coco Palm Cir
- 1309 Warwick Ct
- 1207 Lakehouse Ct Unit 1207
- 1308 Burbank Ct Unit 10
- 1715 S Pebble Beach Blvd
- 609 Lively Dr Unit B
- 1012 N Pebble Beach Blvd
- 1801 Bedford Terrace Unit J239
- 1532 Council Dr
- 1802 Bedford Terrace Unit H170
- 1521 Council Dr
- 705 Cypress Place
- 714 Indian Wells Ave
- 1201 Harkness Way
- 403 Finchley Ct Unit B
- 1719 Council Dr Unit 9
- 1306 Cherry Hills Dr
- 206 Andover Place N Unit 77
- 1013 Emerald Dunes Dr
