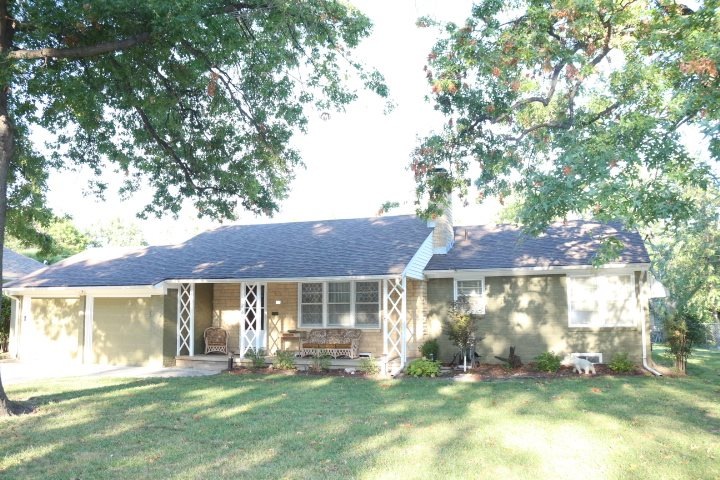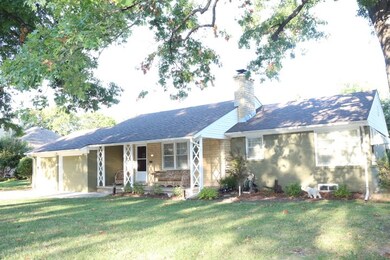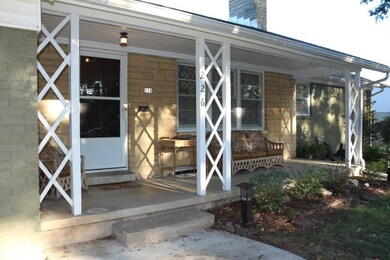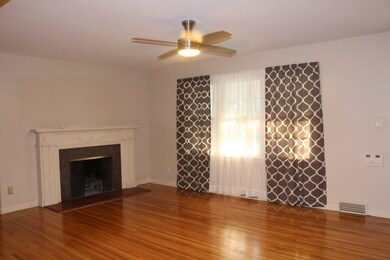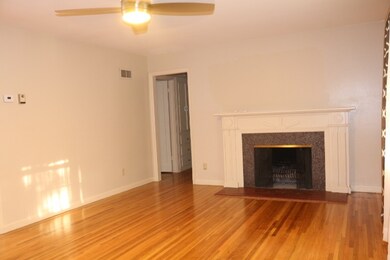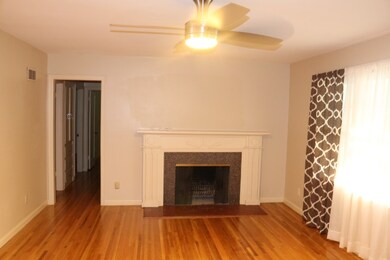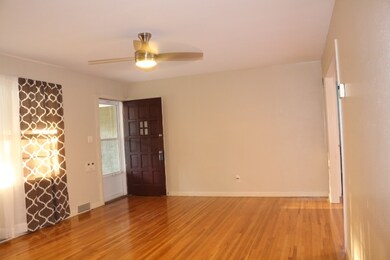
226 S Ridgewood Dr Wichita, KS 67218
Crown Heights South NeighborhoodHighlights
- Family Room with Fireplace
- Wood Flooring
- 2 Car Attached Garage
- Ranch Style House
- Formal Dining Room
- Storm Windows
About This Home
As of June 2025Gorgeous all brick ranch featuring 3 bedrooms, 1 bathroom, beautiful hardwood flooring, formal dining room, wood burning fireplace in the living room, spacious bedrooms, unfinished basement, 2 car attached garage, large chain fenced in backyard with a storage shed. This home has been newly remodeled with fresh interior and exterior paint, gorgeous light fixtures, brand new roof, hardwood flooring refinished, gutter guards, electricity installed to the shed, new garage door, new sliding glass door, new rear patio, new windows installed in the basement and a new driveway. This one will not last long so set up your private viewing today!
Last Agent to Sell the Property
Superior Realty License #BR00220971 Listed on: 09/02/2015
Home Details
Home Type
- Single Family
Est. Annual Taxes
- $1,427
Year Built
- Built in 1949
Lot Details
- 0.25 Acre Lot
Parking
- 2 Car Attached Garage
Home Design
- Ranch Style House
- Frame Construction
- Composition Roof
Interior Spaces
- 1,205 Sq Ft Home
- Ceiling Fan
- Multiple Fireplaces
- Wood Burning Fireplace
- Family Room with Fireplace
- Living Room with Fireplace
- Formal Dining Room
- Wood Flooring
- Unfinished Basement
- Basement Fills Entire Space Under The House
- 220 Volts In Laundry
Kitchen
- Oven or Range
- Disposal
Bedrooms and Bathrooms
- 3 Bedrooms
- 1 Full Bathroom
Home Security
- Storm Windows
- Storm Doors
Outdoor Features
- Outdoor Storage
- Rain Gutters
Schools
- Hyde Elementary School
- Robinson Middle School
- East High School
Utilities
- Forced Air Heating and Cooling System
- Heating System Uses Gas
Community Details
- Crestwood Subdivision
Listing and Financial Details
- Assessor Parcel Number 00160-881
Ownership History
Purchase Details
Home Financials for this Owner
Home Financials are based on the most recent Mortgage that was taken out on this home.Purchase Details
Home Financials for this Owner
Home Financials are based on the most recent Mortgage that was taken out on this home.Purchase Details
Home Financials for this Owner
Home Financials are based on the most recent Mortgage that was taken out on this home.Similar Homes in Wichita, KS
Home Values in the Area
Average Home Value in this Area
Purchase History
| Date | Type | Sale Price | Title Company |
|---|---|---|---|
| Warranty Deed | -- | Security 1St Title | |
| Warranty Deed | -- | None Available | |
| Deed | $109,100 | Sec 1St |
Mortgage History
| Date | Status | Loan Amount | Loan Type |
|---|---|---|---|
| Open | $168,750 | New Conventional | |
| Previous Owner | $126,663 | FHA | |
| Previous Owner | $103,645 | New Conventional |
Property History
| Date | Event | Price | Change | Sq Ft Price |
|---|---|---|---|---|
| 06/25/2025 06/25/25 | Sold | -- | -- | -- |
| 06/02/2025 06/02/25 | Pending | -- | -- | -- |
| 05/30/2025 05/30/25 | For Sale | $195,000 | +30.1% | $162 / Sq Ft |
| 11/12/2015 11/12/15 | Sold | -- | -- | -- |
| 09/30/2015 09/30/15 | Pending | -- | -- | -- |
| 09/02/2015 09/02/15 | For Sale | $149,900 | +42.8% | $124 / Sq Ft |
| 08/05/2014 08/05/14 | Sold | -- | -- | -- |
| 07/03/2014 07/03/14 | Pending | -- | -- | -- |
| 07/01/2014 07/01/14 | For Sale | $105,000 | -- | $89 / Sq Ft |
Tax History Compared to Growth
Tax History
| Year | Tax Paid | Tax Assessment Tax Assessment Total Assessment is a certain percentage of the fair market value that is determined by local assessors to be the total taxable value of land and additions on the property. | Land | Improvement |
|---|---|---|---|---|
| 2025 | $2,234 | $23,783 | $6,038 | $17,745 |
| 2024 | $2,234 | $20,988 | $3,726 | $17,262 |
| 2023 | $2,234 | $20,988 | $3,726 | $17,262 |
| 2022 | $2,073 | $18,734 | $3,508 | $15,226 |
| 2021 | $2,015 | $17,676 | $3,508 | $14,168 |
| 2020 | $1,815 | $15,894 | $3,508 | $12,386 |
| 2019 | $1,713 | $14,997 | $3,508 | $11,489 |
| 2018 | $1,642 | $14,353 | $3,462 | $10,891 |
| 2017 | $1,643 | $0 | $0 | $0 |
| 2016 | $1,474 | $0 | $0 | $0 |
| 2015 | $1,463 | $0 | $0 | $0 |
| 2014 | $1,433 | $0 | $0 | $0 |
Agents Affiliated with this Home
-

Seller's Agent in 2025
Lisa Waupsh Towle
Berkshire Hathaway PenFed Realty
(316) 992-6099
1 in this area
153 Total Sales
-

Seller's Agent in 2015
Basem Krichati
Superior Realty
(316) 440-6000
306 Total Sales
-
G
Seller's Agent in 2014
Gary Stokes
Farmers National Co.
Map
Source: South Central Kansas MLS
MLS Number: 509939
APN: 126-24-0-31-08-005.00
- 242 S Courtleigh Dr
- 121 S Pinecrest St
- 241 S Battin St
- 157 N Edgemoor St
- 304 S Courtleigh Dr
- 315 Courtleigh St
- 436 S Waverly Dr
- 227 S Glendale St
- 305 S Oliver Ave
- 316 N Edgemoor St
- 302 N Pinecrest St
- 140 S Dellrose St
- 4712 E English St
- 0 S Woodlawn Blvd
- 550 Elpyco St
- 621 Waverly St
- 136 N Dellrose Ave
- 652 Lexington Rd
- 342 Coronado St
- 195 N Dellrose St
