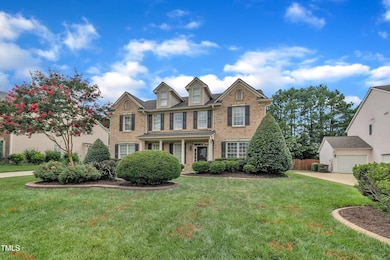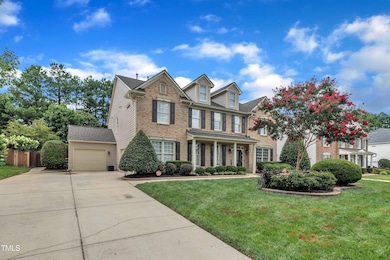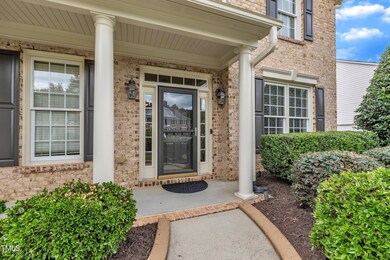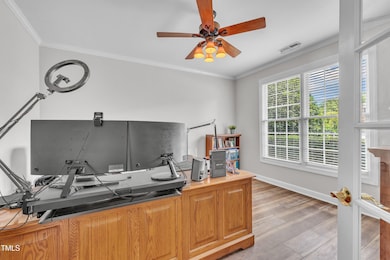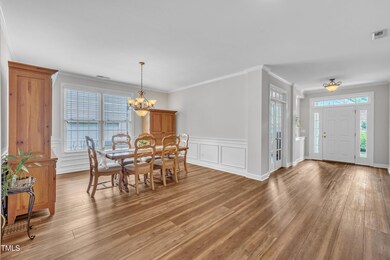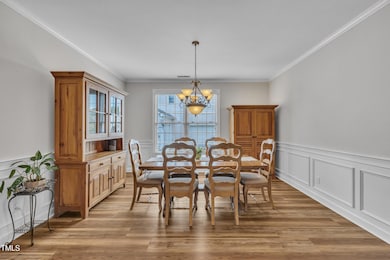
226 Shillings Chase Dr Cary, NC 27518
Middle Creek NeighborhoodEstimated payment $5,692/month
Highlights
- Heated In Ground Pool
- Clubhouse
- Loft
- Middle Creek Elementary School Rated A-
- Transitional Architecture
- Granite Countertops
About This Home
Highly sought-after John Wieland build in Windermere of Cary!
This stunning 4-bedroom, 3.5-bath brick-front home offers over 4,000 square feet of living space, a 3-car garage, and a first-floor office with elegant French doors. Tucked into one of Cary's most desirable communities, this home is made for both relaxation and entertaining—inside and out.
Step into a wide, welcoming foyer which flows from private office to a spacious dining room. The heart of the home is a bright and open kitchen featuring an oversized island, granite countertops, abundant cabinetry, and a walk-in pantry. The kitchen flows seamlessly into a large eat-in area and family room with built-in bookshelves and a cozy gas fireplace—all with beautiful views of your private backyard retreat.
Outside, your own fenced-in oasis awaits: a heated, in-ground gunite pool with waterfall, custom hardscaping, and a covered patio—perfect for making memories with family and friends.
Upstairs, a generous loft provides flexible space for a second living area, playroom, or home gym. The three secondary bedrooms have access to two separate Jack-and-Jill baths, and the spacious primary suite includes trey ceilings, dual walk-in closets, and a spa-like ensuite with separate vanities, soaking tub, and walk-in shower.
Windermere offers a neighborhood clubhouse, pool, basketball courts, and a strong sense of community. All just minutes from major highways, top-rated schools, endless shopping, dining, and everything the Triangle has to offer.
This Cary gem truly has it all—schedule your showing today!
Open House Schedule
-
Saturday, July 19, 202512:00 to 2:00 pm7/19/2025 12:00:00 PM +00:007/19/2025 2:00:00 PM +00:00Add to Calendar
Home Details
Home Type
- Single Family
Est. Annual Taxes
- $7,707
Year Built
- Built in 2002
Lot Details
- 0.3 Acre Lot
- Wood Fence
- Landscaped
- Rectangular Lot
- Back Yard Fenced and Front Yard
HOA Fees
- $93 Monthly HOA Fees
Parking
- 3 Car Attached Garage
- Front Facing Garage
- Side Facing Garage
- Garage Door Opener
- Private Driveway
- Off-Street Parking
Home Design
- Transitional Architecture
- Brick Exterior Construction
- Slab Foundation
- Architectural Shingle Roof
Interior Spaces
- 4,011 Sq Ft Home
- 2-Story Property
- Wired For Sound
- Wired For Data
- Built-In Features
- Bookcases
- Crown Molding
- Tray Ceiling
- Smooth Ceilings
- Ceiling Fan
- Recessed Lighting
- Fireplace
- French Doors
- Entrance Foyer
- Family Room
- Dining Room
- Home Office
- Loft
- Pull Down Stairs to Attic
- Home Security System
Kitchen
- Eat-In Kitchen
- Electric Range
- Microwave
- Kitchen Island
- Granite Countertops
Flooring
- Carpet
- Ceramic Tile
- Luxury Vinyl Tile
Bedrooms and Bathrooms
- 4 Bedrooms
- Walk-In Closet
- Private Water Closet
- Separate Shower in Primary Bathroom
- Soaking Tub
- Bathtub with Shower
- Walk-in Shower
Laundry
- Laundry Room
- Laundry on main level
- Sink Near Laundry
- Electric Dryer Hookup
Pool
- Heated In Ground Pool
- Gunite Pool
- Waterfall Pool Feature
Outdoor Features
- Covered patio or porch
- Exterior Lighting
- Rain Gutters
Schools
- Middle Creek Elementary School
- Dillard Middle School
- Felton Grove High School
Utilities
- Forced Air Zoned Cooling and Heating System
- Heating System Uses Gas
- Heating System Uses Natural Gas
- Underground Utilities
- Natural Gas Connected
- Tankless Water Heater
- High Speed Internet
- Phone Available
- Cable TV Available
Listing and Financial Details
- Assessor Parcel Number 0750885746
Community Details
Overview
- Cas Association, Phone Number (910) 295-3791
- Windemere Subdivision
Amenities
- Clubhouse
Recreation
- Community Pool
Map
Home Values in the Area
Average Home Value in this Area
Tax History
| Year | Tax Paid | Tax Assessment Tax Assessment Total Assessment is a certain percentage of the fair market value that is determined by local assessors to be the total taxable value of land and additions on the property. | Land | Improvement |
|---|---|---|---|---|
| 2024 | $7,540 | $896,855 | $150,000 | $746,855 |
| 2023 | $5,526 | $549,451 | $56,000 | $493,451 |
| 2022 | $5,319 | $549,451 | $56,000 | $493,451 |
| 2021 | $5,212 | $549,451 | $56,000 | $493,451 |
| 2020 | $5,240 | $549,451 | $56,000 | $493,451 |
| 2019 | $4,856 | $451,644 | $63,000 | $388,644 |
| 2018 | $4,556 | $451,644 | $63,000 | $388,644 |
| 2017 | $4,378 | $451,644 | $63,000 | $388,644 |
| 2016 | $4,313 | $451,644 | $63,000 | $388,644 |
| 2015 | $4,745 | $479,987 | $90,000 | $389,987 |
| 2014 | $4,474 | $483,376 | $90,000 | $393,376 |
Property History
| Date | Event | Price | Change | Sq Ft Price |
|---|---|---|---|---|
| 07/17/2025 07/17/25 | For Sale | $895,000 | -- | $223 / Sq Ft |
Purchase History
| Date | Type | Sale Price | Title Company |
|---|---|---|---|
| Interfamily Deed Transfer | -- | Amrock | |
| Warranty Deed | $318,500 | -- |
Mortgage History
| Date | Status | Loan Amount | Loan Type |
|---|---|---|---|
| Open | $390,000 | New Conventional | |
| Closed | $345,468 | VA | |
| Closed | $365,625 | VA | |
| Closed | $368,910 | VA | |
| Closed | $370,500 | Unknown | |
| Closed | $371,000 | Unknown | |
| Closed | $80,000 | Unknown | |
| Closed | $254,700 | Unknown | |
| Closed | $47,750 | Credit Line Revolving | |
| Closed | $47,750 | Credit Line Revolving | |
| Closed | $254,700 | No Value Available |
Similar Homes in the area
Source: Doorify MLS
MLS Number: 10109865
APN: 0750.02-88-5746-000
- 229 Shillings Chase Dr
- 210 Shillings Chase Dr
- 2908 Satori Way
- 216 Pondside Dr
- 3601 Lily Orchard Way
- 2909 Timpani Trail
- 7557 Percussion Dr
- 7561 Percussion Dr
- 7549 Percussion Dr
- 1005 Augustine Trail
- 7804 Percussion Dr
- 7556 Percussion Dr
- 4041 Brook Cross Dr
- 4032 Brook Cross Dr
- 3117 Ten Rd
- 1524 Lily Creek Dr
- 117 Drakewood Place
- 4020 Gumleaf Dr
- 3900 Inkberry Ct
- 107 Sonoma Valley Dr
- 2600 Harvest Creek Place
- 204 Sonoma Valley Dr
- 232 Butterbiggins Ln
- 221 Butterbiggins Ln
- 217 Butterbiggins Ln
- McChesney Hill Loop
- 237 Grenoch Valley Ln
- 8936 Turner Dr
- 4046 Reunion Creek Pkwy
- 4037 Reunion Creek Pkwy
- 748 Wickham Ridge Rd
- 760 Wickham Ridge Rd
- 8804 Holly Springs Rd
- 125 Fairford Dr
- 207 S Carroll St
- 2000 Kiftsgate Ln
- 1000 Brynmar Oaks Dr
- 416 Commons Dr
- 105 Danesway Dr
- 2000 Trellis Pointe Dr

