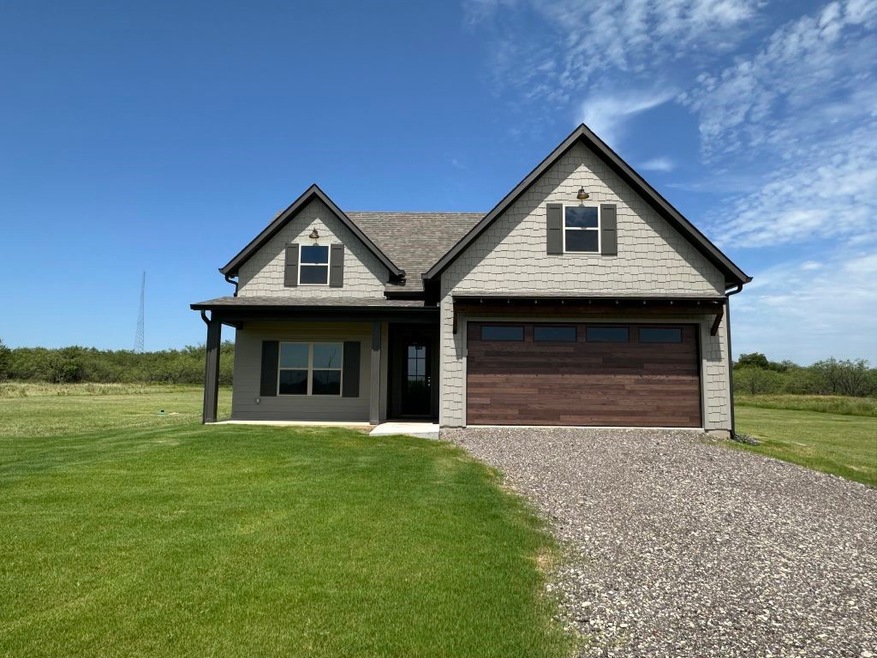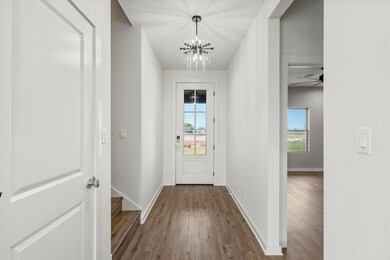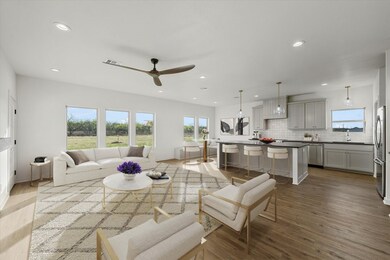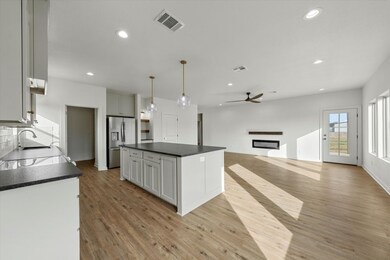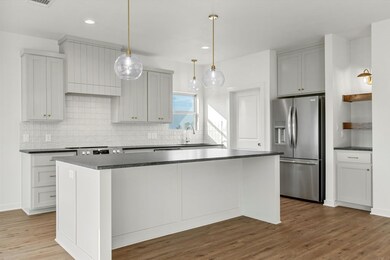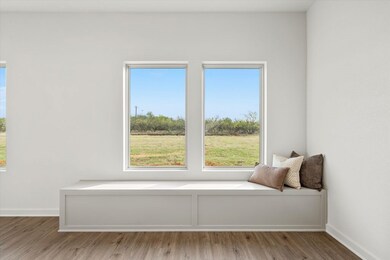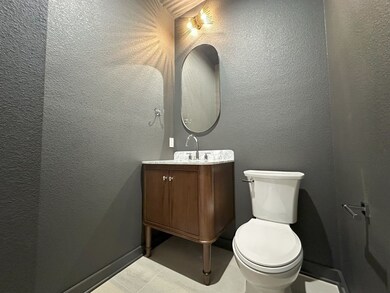
226 Stillmeadow Way Whitney, TX 76692
Estimated payment $2,391/month
Highlights
- New Construction
- Traditional Architecture
- 2 Car Attached Garage
- Built-In Refrigerator
- Covered patio or porch
- Vinyl Plank Flooring
About This Home
Discover small town living at its finest in this newly constructed home at Stillmeadow Estates. Nestled in a thriving new subdivision just outside of the City of Whitney, this home is designed by Baker Elite and offers an exceptional blend of style, tranquility, comfort, and convenience. Boasting 4 bedrooms and 2.5 baths, this home features a thoughtfully designed layout with plenty of space for family and guests. The electric fireplace, custom cabinetry, and stained wood accents throughout add charm, enhancing the home’s character. The open-concept floor plan connects the living room, dining area, and kitchen, offering an ideal space for gatherings and entertaining. The rich colored flooring lends a contemporary yet warm touch, while the large windows invite abundant natural light, perfectly complementing the homes light color palette. Enjoy the large back patio, perfect for relaxing or hosting guests, while overlooking your large backyard. The 1 acre lot provides plenty of room for outdoor activities, pets, or gardening-- as well as space to add a shop. This property is minutes from Lake Whitney, a lake offering fishing, boating, and other recreational activities. See it for yourself and fall in love with everything this home and property offer!
Listing Agent
Listing Results, LLC Brokerage Phone: 817-283-5134 License #0460808 Listed on: 03/31/2025
Home Details
Home Type
- Single Family
Est. Annual Taxes
- $204
Year Built
- Built in 2025 | New Construction
Lot Details
- 1 Acre Lot
Parking
- 2 Car Attached Garage
- Front Facing Garage
Home Design
- Traditional Architecture
- Slab Foundation
- Composition Roof
Interior Spaces
- 2,199 Sq Ft Home
- 2-Story Property
- Electric Fireplace
- Living Room with Fireplace
- Vinyl Plank Flooring
- Fire and Smoke Detector
- Washer and Electric Dryer Hookup
Kitchen
- Electric Oven
- Electric Cooktop
- Microwave
- Built-In Refrigerator
- Dishwasher
Bedrooms and Bathrooms
- 4 Bedrooms
Outdoor Features
- Covered patio or porch
- Rain Gutters
Schools
- Whitney Elementary School
- Whitney High School
Utilities
- Central Heating and Cooling System
- Electric Water Heater
Community Details
- Stillmeadow Estates Subdivision
Listing and Financial Details
- Tax Lot 17
- Assessor Parcel Number 453068
Map
Home Values in the Area
Average Home Value in this Area
Property History
| Date | Event | Price | Change | Sq Ft Price |
|---|---|---|---|---|
| 07/18/2025 07/18/25 | Price Changed | $424,000 | -1.2% | $193 / Sq Ft |
| 04/28/2025 04/28/25 | Price Changed | $429,000 | -4.5% | $195 / Sq Ft |
| 03/31/2025 03/31/25 | For Sale | $449,000 | -- | $204 / Sq Ft |
Similar Homes in Whitney, TX
Source: North Texas Real Estate Information Systems (NTREIS)
MLS Number: 20887730
- 308 N San Marcos St
- 137 County Road 1306
- TBD Hcr 1248
- 309 N Neches St
- 103 S San Jacinto St
- 201 E Hayes Ave
- 404 W Jefferson Ave
- 500 N Neches St
- 400 N Angelina St
- 3323 S Fm 933 St
- 504 E Polk Ave
- 105 S Lavaca St
- 416 E Jefferson Ave
- 514 W Roosevelt Ave
- TBD N Brazos St
- 231 S Colorado St
- TBD Jane Ln
- 102 W Highland Dr
- 606 W Roosevelt Ave
- 400 S San Jacinto St
- 103 S San Antonio St
- 1076 Texas 22
- 205 Waterview Dr
- 433 Hcr 2105 Loop N
- 114 Beachview Loop
- 103
- 26035 Heartwood Dr
- 26035 Heartwood Dr Unit 416
- 181 County Road 1809
- 437 County Road 1768
- 136 Johnson Rd
- 405 Stoneridge Dr
- 720 E Walnut St
- 100 Highland St
- 1332
- 1332 County Road 3660
- 711 S Harrison St
- 105 W North St
- 705 E South St
- 1640 Culpepper Ln
