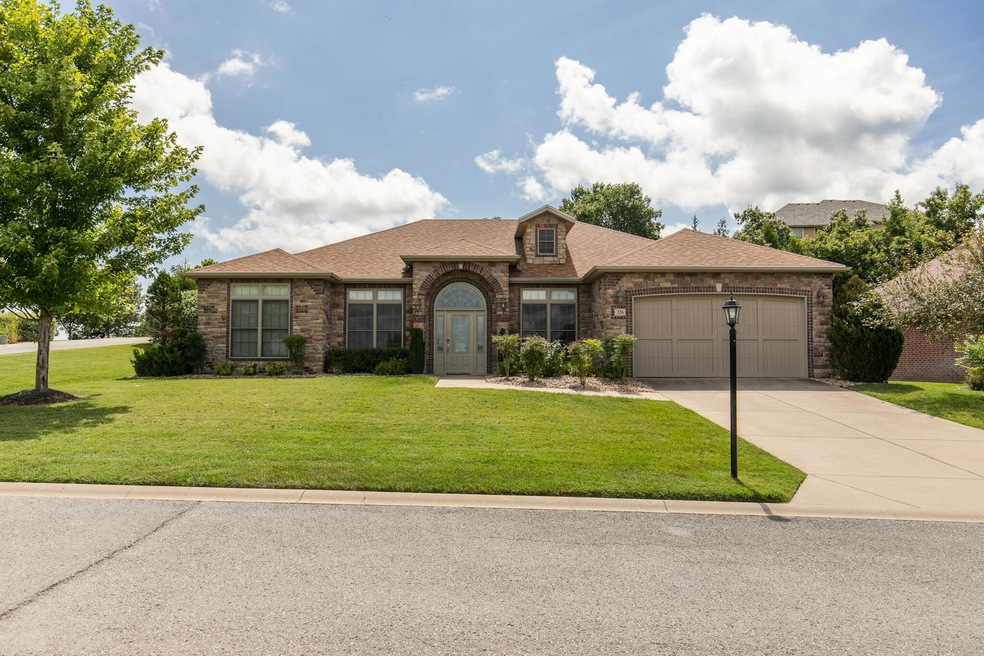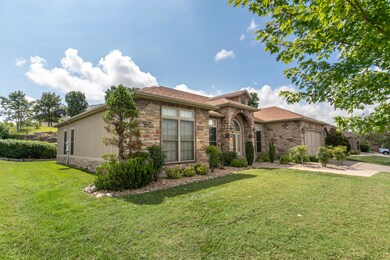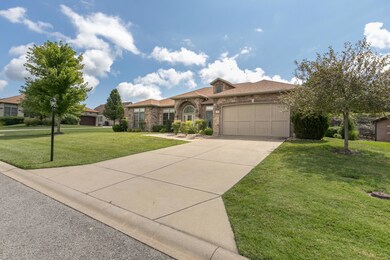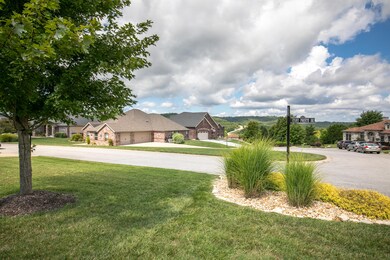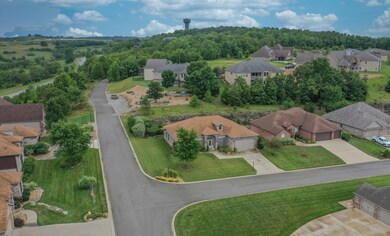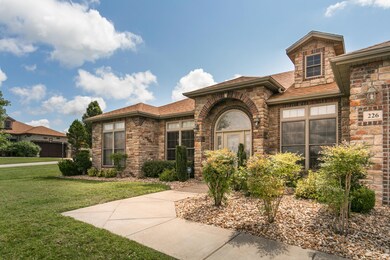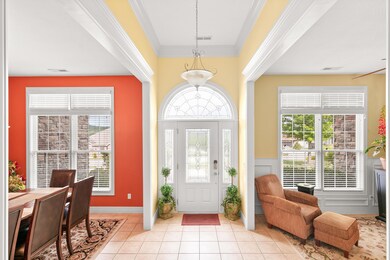Immaculate 4 bedroom, 3 full bath home in Fieldstone Bluffs at Buffalo Ridge! Offers formal dining room, office/den, living room with gas fireplace and kitchen with granite counters, plenty of cabinet space, breakfast bar, reverse osmosis water at sink, new disposal, pantry and dining area. Split bedroom layout features large master suite and private bathroom with his and her vanities, corner jetted tub, walk-in shower and huge walk-in closet with shelving. Three additional spacious bedrooms, two full baths, and large laundry room. Covered patio plus lots of privacy with the the large rock wall and surrounded by mature landscaping that also provides a barrier to enjoy the hot tub out back. Roof 1 yr old. Home has been meticulously maintained and sits on nice corner lot with amazing panoramic views of the Ozarks hills! Complete lawn maintenance also included in dues. Enjoy Buffalo Ridge amenities including pool, clubhouse, fitness room and just minutes away from the golf mecca of courses such as Buffalo Ridge, Mountain Top, Ozarks National and Tiger Woods new course, Payne's Valley. Easy access for travel as it's located near the Branson Airport and just minutes to downtown Hollister and the Branson Strip for all the shopping, dining, shows and entertainment. Home can be sold fully furnished as shown for additional amount. This is a MUST see!!

